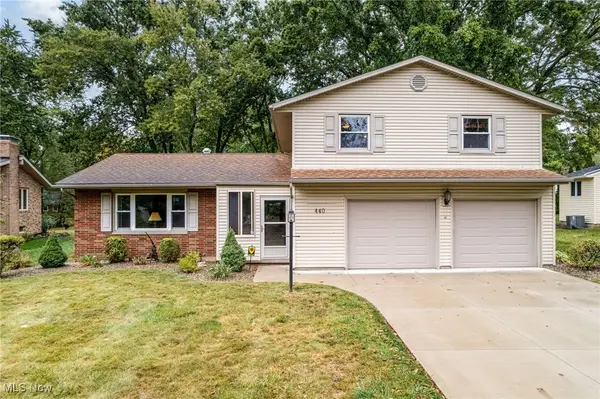6219 Tim Drive, Wadsworth, OH 44281
Local realty services provided by:ERA Real Solutions Realty
Listed by:david s bratanov
Office:xre
MLS#:5136074
Source:OH_NORMLS
Price summary
- Price:$1,200,000
- Price per sq. ft.:$281.49
- Monthly HOA dues:$16.67
About this home
Welcome to your dream home in beautiful Wadsworth! This stunning brand new 2025 construction offers 5 spacious bedrooms, 4.5 luxurious bathrooms, and 3,295 sq ft (4,280 total) of thoughtfully designed living space. The open-concept layout features a first-floor master suite with a spa inspired ensuite bath, perfect for modern living and convenience. Bonus first floor office space ideal for working from home. 3-car attached garage, including mudroom, laundry area and half bath for easy everyday living.
You'll love the gourmet kitchen, complete with a large center island, walk-in pantry, and your choice of countertops and backsplash, a rare opportunity to personalize your finishes before move-in! Upstairs, you'll find 3 large bedrooms with generous closets, 2 Jack and Jill bathrooms with premium craftsmanship throughout.
The finished basement adds an additional 985 sq ft of living space with large 5th bedroom, 4th full bath perfect for guests and theater room. Accessible from garage as well as main floor.
Situated in a desirable Wadsworth neighborhood, this home combines quality, comfort, and customization in one unbeatable package. Construction is nearly complete! Don't miss your chance to make the final selections and move into a truly one of a kind home!
Schedule your private tour today and be part of the build before it's gone!
Contact an agent
Home facts
- Year built:2025
- Listing ID #:5136074
- Added:90 day(s) ago
- Updated:October 01, 2025 at 02:15 PM
Rooms and interior
- Bedrooms:5
- Total bathrooms:5
- Full bathrooms:4
- Half bathrooms:1
- Living area:4,263 sq. ft.
Heating and cooling
- Cooling:Central Air
- Heating:Fireplaces, Forced Air, Gas
Structure and exterior
- Roof:Asphalt, Fiberglass, Shingle
- Year built:2025
- Building area:4,263 sq. ft.
- Lot area:2.17 Acres
Utilities
- Water:Well
- Sewer:Septic Tank
Finances and disclosures
- Price:$1,200,000
- Price per sq. ft.:$281.49
- Tax amount:$1,015 (2024)
New listings near 6219 Tim Drive
- New
 $234,900Active3 beds 2 baths1,742 sq. ft.
$234,900Active3 beds 2 baths1,742 sq. ft.178 Fairlawn Avenue, Wadsworth, OH 44281
MLS# 5160386Listed by: WILES HANZIE REALTY - New
 $749,000Active4 beds 3 baths4,412 sq. ft.
$749,000Active4 beds 3 baths4,412 sq. ft.154 Taylor James Boulevard, Wadsworth, OH 44281
MLS# 5158382Listed by: BERKSHIRE HATHAWAY HOMESERVICES STOUFFER REALTY  $299,900Pending3 beds 3 baths1,820 sq. ft.
$299,900Pending3 beds 3 baths1,820 sq. ft.440 Dohner Drive, Wadsworth, OH 44281
MLS# 5158815Listed by: KELLER WILLIAMS ELEVATE $269,900Pending2 beds 2 baths
$269,900Pending2 beds 2 baths637 Bent Creek Drive, Wadsworth, OH 44281
MLS# 5157303Listed by: KELLER WILLIAMS ELEVATE $240,000Active4 beds 2 baths1,250 sq. ft.
$240,000Active4 beds 2 baths1,250 sq. ft.265 Westview Avenue, Wadsworth, OH 44281
MLS# 5143301Listed by: RICHFIELD REALTY GROUP LLC $430,000Active5 beds 4 baths3,292 sq. ft.
$430,000Active5 beds 4 baths3,292 sq. ft.406 Ivanhoe Avenue, Wadsworth, OH 44281
MLS# 5153572Listed by: EXP REALTY, LLC.- Open Sat, 12 to 2pm
 $474,900Active4 beds 5 baths3,445 sq. ft.
$474,900Active4 beds 5 baths3,445 sq. ft.354 Edenmore Street, Wadsworth, OH 44281
MLS# 5155721Listed by: EXACTLY  $219,999Pending2 beds 1 baths860 sq. ft.
$219,999Pending2 beds 1 baths860 sq. ft.8505 Yoder Road, Wadsworth, OH 44281
MLS# 5155431Listed by: SKYMOUNT REALTY, LLC $379,000Pending4 beds 3 baths2,104 sq. ft.
$379,000Pending4 beds 3 baths2,104 sq. ft.352 Eric Lane, Wadsworth, OH 44281
MLS# 5157040Listed by: BERKSHIRE HATHAWAY HOMESERVICES STOUFFER REALTY- Open Sat, 12 to 2pm
 $220,000Active3 beds 1 baths1,098 sq. ft.
$220,000Active3 beds 1 baths1,098 sq. ft.141 Humbolt Avenue, Wadsworth, OH 44281
MLS# 5156964Listed by: RE/MAX CROSSROADS PROPERTIES
