8025 Wadsworth Road, Wadsworth, OH 44281
Local realty services provided by:ERA Real Solutions Realty
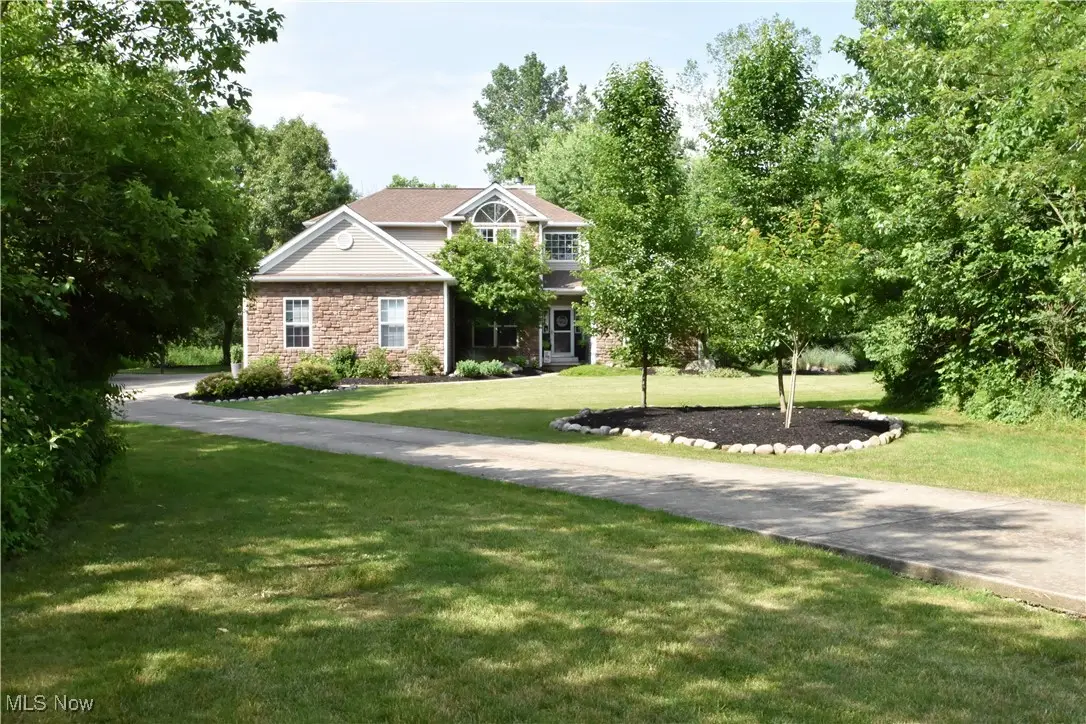
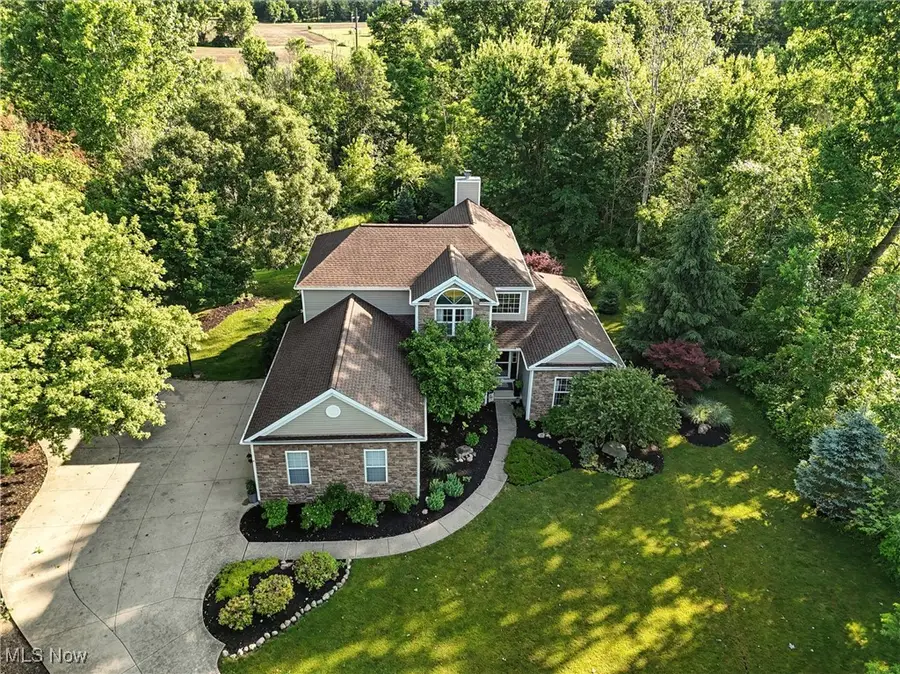
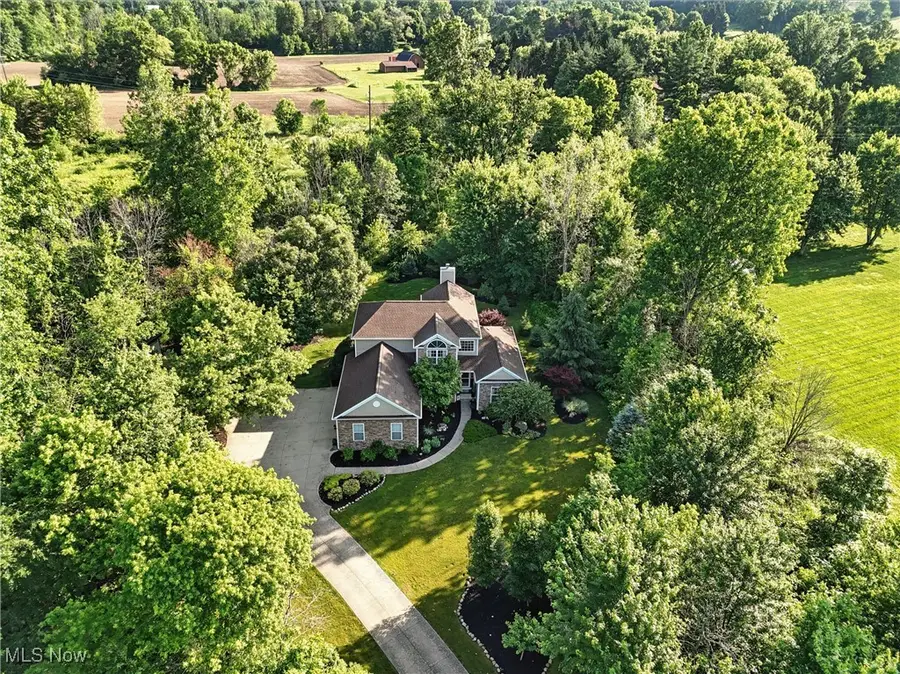
Listed by:stephen n gates
Office:keller williams elevate
MLS#:5132477
Source:OH_NORMLS
Price summary
- Price:$570,000
- Price per sq. ft.:$183.87
About this home
Pride of ownership is evident in this attractive 3-bedroom, 3.5-bath home situated on over 3 acres in Guilford Township. The home boasts loads of natural light, a finished lower level, and numerous updates. As you enter the home, you are drawn to the open space that leads into the cozy family room, which features multiple windows, along with a hearth and gas-burning fireplace. As you move into the spacious eat-in kitchen, notice the architectural detail on the doorframe; this is repeated elsewhere in the home. The professionally remodeled kitchen (2024) is highlighted by beautiful leathered granite countertops, stainless appliances, a breakfast bar, and impressive storage and meal preparation areas. The slider provides access to the backyard, where you can enjoy a cup of coffee or a meal on the comfortable deck. A convenient half bath and mud room are located adjacent to the kitchen. A sizable den at the front of the home offers options for relaxing and dining. The generously-sized primary suite, located on the first floor, has an ensuite full bath with dual sinks, linen closet, and a walk-in closet. Continue to the second floor, where you are greeted by a loft, which offers flexible space, as well as a closet. Two additional bedrooms, with nice-sized closets, as well as a renovated full bath complete this level. The home’s lower level has a media room, full bath, and additional finished spaces for multiple uses. A full bath and unfinished utility room are also located on this level. The home’s exterior has a large utility shed for storing lawn and garden tools, as well as a charming playhouse. The 3-car garage offers considerable storage. Updates in the past five years include: garage doors and one opener; flooring in kitchen, family room, and den; saltwater hot tub; kitchen slider; upstairs bath; storage shed; and new roof and gutter guards. Whole-house generator and one-year home warranty for peace of mind. Make an appointment today to see this inviting home!
Contact an agent
Home facts
- Year built:2001
- Listing Id #:5132477
- Added:55 day(s) ago
- Updated:August 15, 2025 at 02:21 PM
Rooms and interior
- Bedrooms:3
- Total bathrooms:4
- Full bathrooms:3
- Half bathrooms:1
- Living area:3,100 sq. ft.
Heating and cooling
- Cooling:Central Air
- Heating:Forced Air, Gas
Structure and exterior
- Roof:Asphalt, Fiberglass
- Year built:2001
- Building area:3,100 sq. ft.
- Lot area:3.59 Acres
Utilities
- Water:Well
- Sewer:Septic Tank
Finances and disclosures
- Price:$570,000
- Price per sq. ft.:$183.87
- Tax amount:$6,327 (2024)
New listings near 8025 Wadsworth Road
- New
 $364,900Active4 beds 2 baths1,888 sq. ft.
$364,900Active4 beds 2 baths1,888 sq. ft.753 Highland Avenue, Wadsworth, OH 44281
MLS# 5148529Listed by: EXP REALTY, LLC. - New
 $749,000Active4 beds 2 baths2,240 sq. ft.
$749,000Active4 beds 2 baths2,240 sq. ft.115 Hatch Road, Wadsworth, OH 44281
MLS# 5148382Listed by: OHIO PROPERTY GROUP, LLC - New
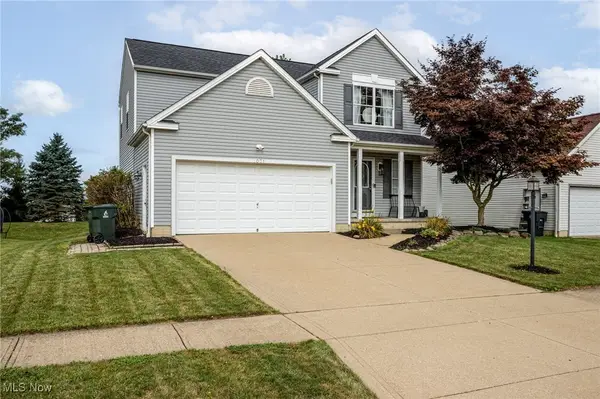 $329,900Active3 beds 3 baths2,509 sq. ft.
$329,900Active3 beds 3 baths2,509 sq. ft.1031 Ledgestone Drive, Wadsworth, OH 44281
MLS# 5148044Listed by: KELLER WILLIAMS ELEVATE - Open Sun, 1 to 2:30pmNew
 $550,000Active3 beds 3 baths3,540 sq. ft.
$550,000Active3 beds 3 baths3,540 sq. ft.9900 Homestead Road, Wadsworth, OH 44281
MLS# 5142896Listed by: EXP REALTY, LLC. - New
 $340,000Active3 beds 3 baths2,020 sq. ft.
$340,000Active3 beds 3 baths2,020 sq. ft.466 Plum Creek Drive, Wadsworth, OH 44281
MLS# 5147838Listed by: EXP REALTY, LLC. - New
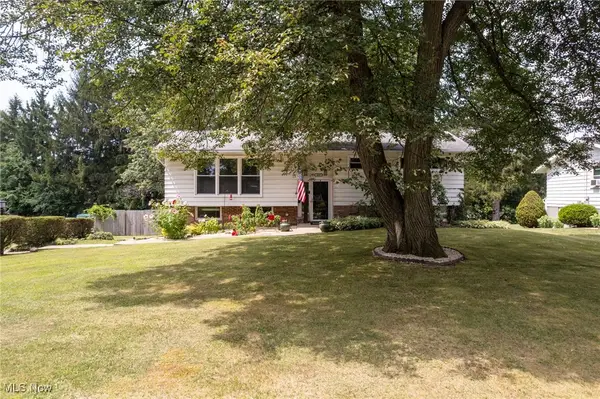 $309,900Active4 beds 2 baths1,800 sq. ft.
$309,900Active4 beds 2 baths1,800 sq. ft.680 West Street, Wadsworth, OH 44281
MLS# 5147346Listed by: KELLER WILLIAMS ELEVATE 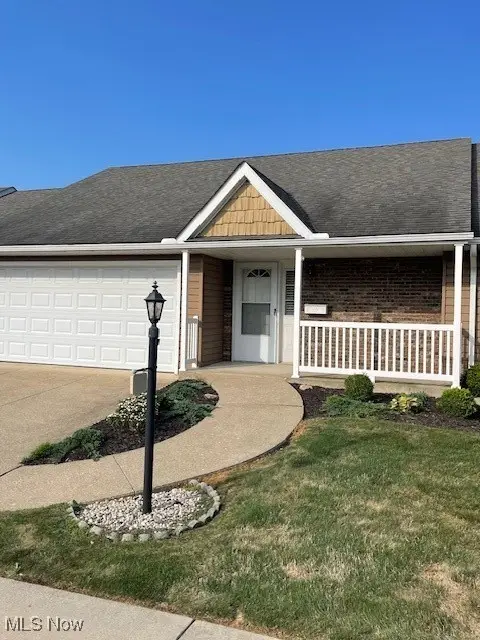 $264,900Pending2 beds 3 baths1,404 sq. ft.
$264,900Pending2 beds 3 baths1,404 sq. ft.191 Park Place Drive, Wadsworth, OH 44281
MLS# 5146025Listed by: HAYES REALTY- New
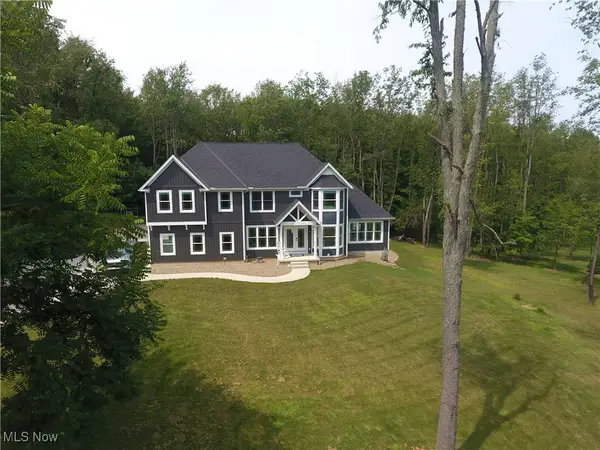 $775,000Active4 beds 4 baths3,464 sq. ft.
$775,000Active4 beds 4 baths3,464 sq. ft.7186 Ridge Road, Wadsworth, OH 44281
MLS# 5145629Listed by: GRAY ESTATES, LLC - New
 $380,000Active4 beds 3 baths2,850 sq. ft.
$380,000Active4 beds 3 baths2,850 sq. ft.296 Windfall Lane, Wadsworth, OH 44281
MLS# 5142899Listed by: EXP REALTY, LLC. - New
 $641,660Active4 beds 3 baths3,192 sq. ft.
$641,660Active4 beds 3 baths3,192 sq. ft.1384 Tullamore Trail, Wadsworth, OH 44281
MLS# 5146131Listed by: KELLER WILLIAMS CHERVENIC RLTY
