957 Devonwood Drive, Wadsworth, OH 44281
Local realty services provided by:ERA Real Solutions Realty
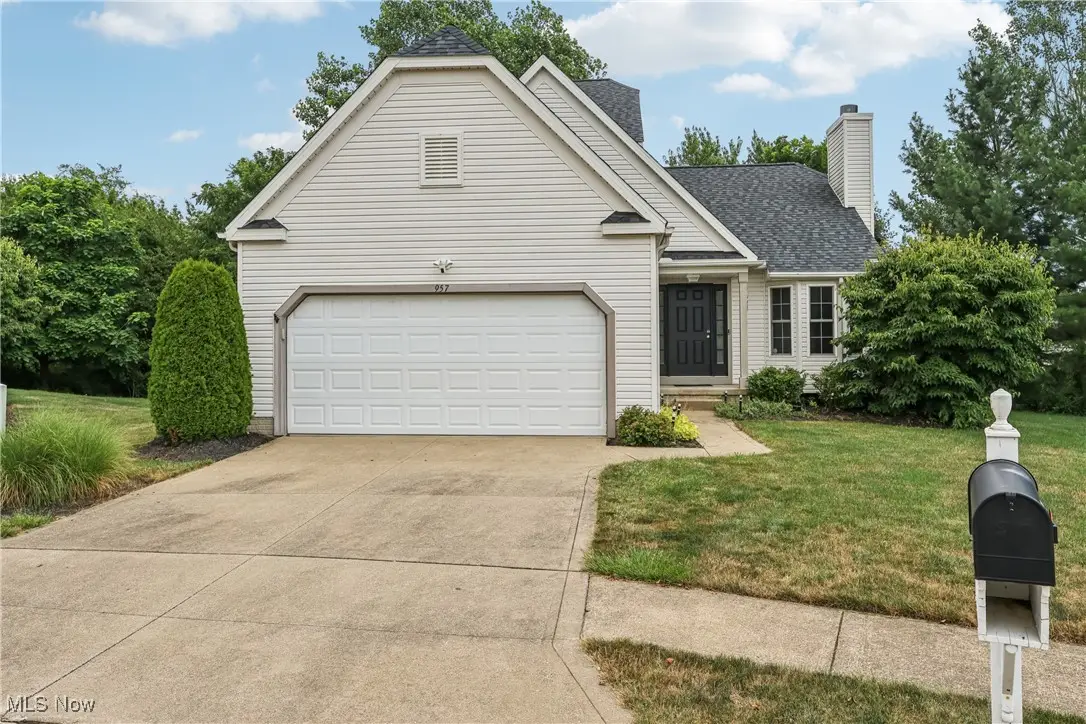
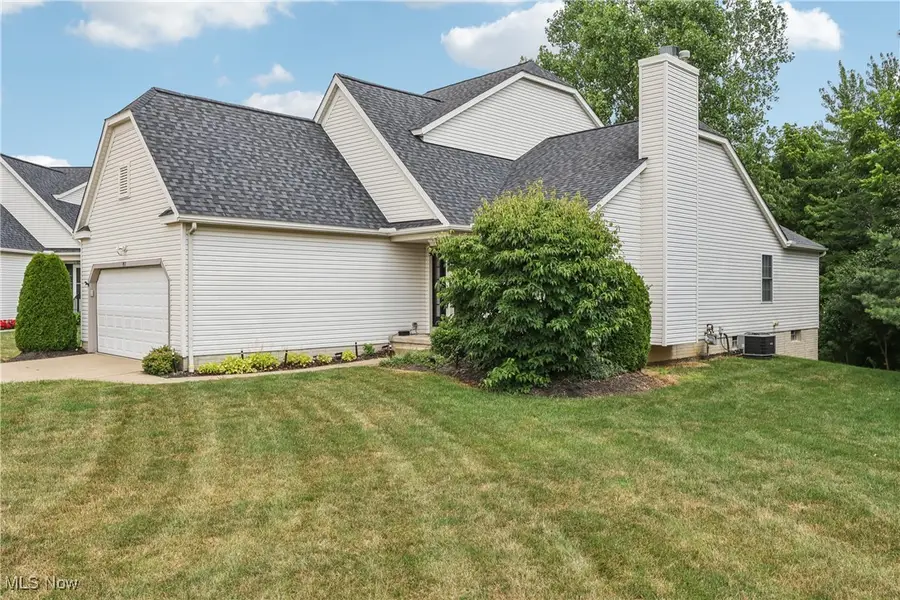

Listed by:darlene hall
Office:keller williams chervenic rlty
MLS#:5136380
Source:OH_NORMLS
Price summary
- Price:$350,000
- Price per sq. ft.:$152.51
- Monthly HOA dues:$300
About this home
Free-standing condo nestled in the heart of Wadsworth, offering 3 bedrooms and 2.5 baths. The first-floor owner's suite features a walk-in closet, while the main level also includes a convenient laundry room and access to a 2-car garage. The spacious great room boasts a stunning vaulted ceiling and floor-to-ceiling fireplace, flowing seamlessly into the dining room. The kitchen and morning room both open to a wrap-around deck with serene views. Located on a private cul-de-sac, the wooded lot overlooks a peaceful creek, offering a tranquil setting. The full basement features rough-in plumbing for a future bathroom, offering endless potential. Recent updates include a new roof (2025), HVAC system (2024), water heater (2023), and kitchen appliances—refrigerator, range, and microwave (2024)—as well as a newer Bosch dishwasher. With 2,295 square feet of living space, this home blends comfort, style, and convenience.
Contact an agent
Home facts
- Year built:2003
- Listing Id #:5136380
- Added:34 day(s) ago
- Updated:August 15, 2025 at 02:21 PM
Rooms and interior
- Bedrooms:3
- Total bathrooms:3
- Full bathrooms:2
- Half bathrooms:1
- Living area:2,295 sq. ft.
Heating and cooling
- Cooling:Central Air
- Heating:Fireplaces, Forced Air, Gas
Structure and exterior
- Roof:Asphalt, Fiberglass
- Year built:2003
- Building area:2,295 sq. ft.
- Lot area:0.05 Acres
Utilities
- Water:Public
- Sewer:Public Sewer
Finances and disclosures
- Price:$350,000
- Price per sq. ft.:$152.51
- Tax amount:$4,308 (2024)
New listings near 957 Devonwood Drive
- New
 $364,900Active4 beds 2 baths1,888 sq. ft.
$364,900Active4 beds 2 baths1,888 sq. ft.753 Highland Avenue, Wadsworth, OH 44281
MLS# 5148529Listed by: EXP REALTY, LLC. - New
 $749,000Active4 beds 2 baths2,240 sq. ft.
$749,000Active4 beds 2 baths2,240 sq. ft.115 Hatch Road, Wadsworth, OH 44281
MLS# 5148382Listed by: OHIO PROPERTY GROUP, LLC - New
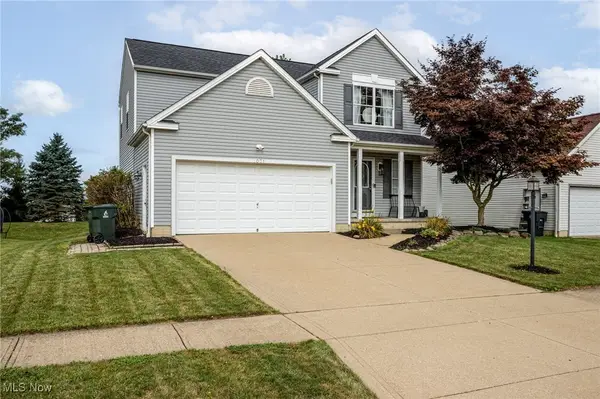 $329,900Active3 beds 3 baths2,509 sq. ft.
$329,900Active3 beds 3 baths2,509 sq. ft.1031 Ledgestone Drive, Wadsworth, OH 44281
MLS# 5148044Listed by: KELLER WILLIAMS ELEVATE - Open Sun, 1 to 2:30pmNew
 $550,000Active3 beds 3 baths3,540 sq. ft.
$550,000Active3 beds 3 baths3,540 sq. ft.9900 Homestead Road, Wadsworth, OH 44281
MLS# 5142896Listed by: EXP REALTY, LLC. - New
 $340,000Active3 beds 3 baths2,020 sq. ft.
$340,000Active3 beds 3 baths2,020 sq. ft.466 Plum Creek Drive, Wadsworth, OH 44281
MLS# 5147838Listed by: EXP REALTY, LLC. - New
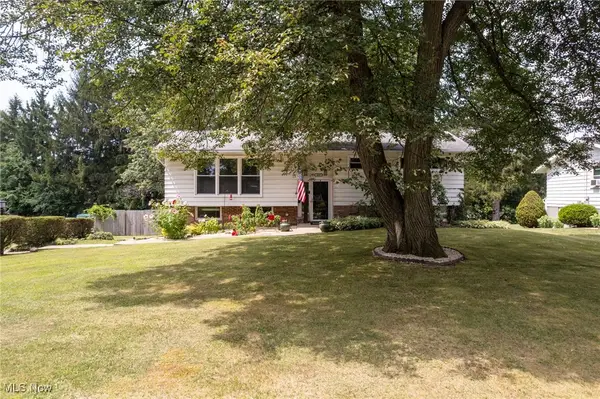 $309,900Active4 beds 2 baths1,800 sq. ft.
$309,900Active4 beds 2 baths1,800 sq. ft.680 West Street, Wadsworth, OH 44281
MLS# 5147346Listed by: KELLER WILLIAMS ELEVATE 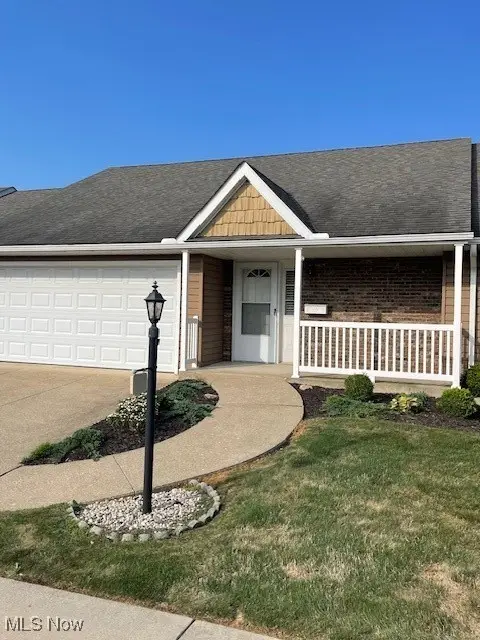 $264,900Pending2 beds 3 baths1,404 sq. ft.
$264,900Pending2 beds 3 baths1,404 sq. ft.191 Park Place Drive, Wadsworth, OH 44281
MLS# 5146025Listed by: HAYES REALTY- New
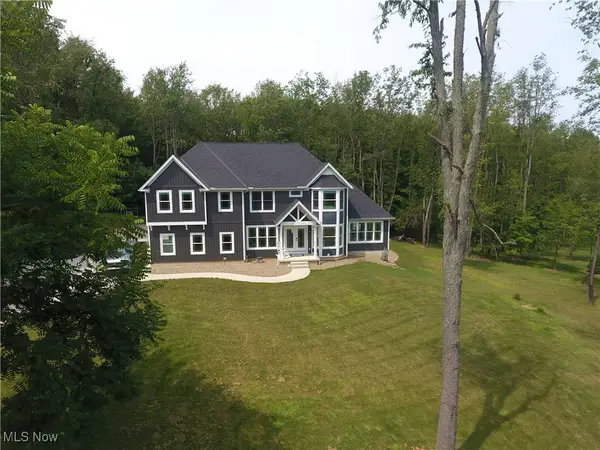 $775,000Active4 beds 4 baths3,464 sq. ft.
$775,000Active4 beds 4 baths3,464 sq. ft.7186 Ridge Road, Wadsworth, OH 44281
MLS# 5145629Listed by: GRAY ESTATES, LLC - New
 $380,000Active4 beds 3 baths2,850 sq. ft.
$380,000Active4 beds 3 baths2,850 sq. ft.296 Windfall Lane, Wadsworth, OH 44281
MLS# 5142899Listed by: EXP REALTY, LLC. - New
 $641,660Active4 beds 3 baths3,192 sq. ft.
$641,660Active4 beds 3 baths3,192 sq. ft.1384 Tullamore Trail, Wadsworth, OH 44281
MLS# 5146131Listed by: KELLER WILLIAMS CHERVENIC RLTY
