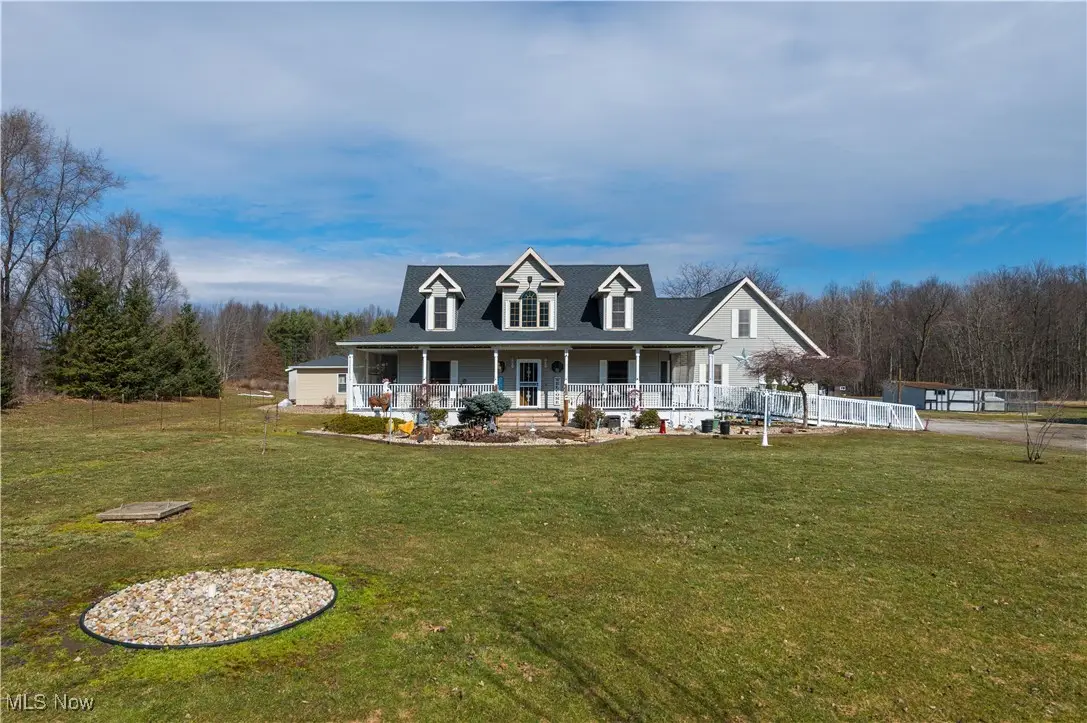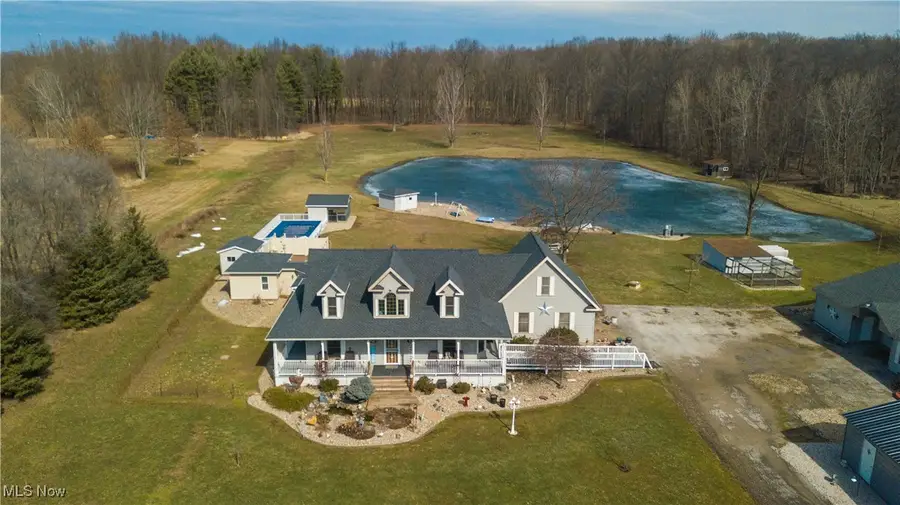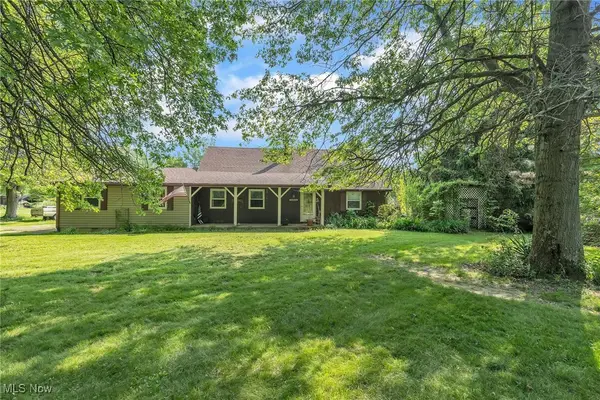5194 Ferry Road, Wakeman, OH 44889
Local realty services provided by:ERA Real Solutions Realty



Listed by:paul r rossman jr
Office:russell real estate services
MLS#:5096478
Source:OH_NORMLS
Price summary
- Price:$775,900
- Price per sq. ft.:$159.55
About this home
Situated on a scenic 9.46-acre lot this 4 bed , 3 1/2 half bath custom home has something for everyone. The large wrap around porch welcomes you into the vaulted foyer with ceramic and hardwood floors. The large eat in kitchen features stainless appliances and granite counters. A wood burning fireplace off the kitchen leads to a large great room. The sizable first floor master with en-suite bath has granite counters, soaking tub and ceramic tile shower. The large family room offers space for entertaining and exits to a hot tub room. Pella windows and (some) newer exterior doors are also found throughout the home. Upstairs 3 additional bedrooms and a full bath offer plenty of space for a large family. Downstairs a partially finished basement offers more entertainment space and a tanning bed room with tanning bed included. An oversized detached 2 car garage offers additional parking and storage on your way to the large outbuilding. Equestrians will love the front half of the outbuilding complete with 2 horse stalls and staging area with large barn doors. The rear of the building is a handyman's dream and is currently setup as a workshop with wood burner and storage areas. Moving out back a large, stocked lake with dock, Kayak stainless Pool with updated liner and pool house create a summer oasis. A dog kennel, propane generator,2 sheds and a gazebo complete the back yard. Additional updates include, all building roofs replaced (approx. 2021), Geothermal HVAC unit (approx. 2021), landscaping and new trees 2024, Wall heaters (approx. 2020). Schedule your showing today!
Contact an agent
Home facts
- Year built:2000
- Listing Id #:5096478
- Added:197 day(s) ago
- Updated:August 15, 2025 at 02:21 PM
Rooms and interior
- Bedrooms:4
- Total bathrooms:4
- Full bathrooms:3
- Half bathrooms:1
- Living area:4,863 sq. ft.
Heating and cooling
- Cooling:Central Air
- Heating:Electric, Geothermal
Structure and exterior
- Roof:Asphalt, Shingle
- Year built:2000
- Building area:4,863 sq. ft.
- Lot area:9.48 Acres
Utilities
- Water:Public
- Sewer:Septic Tank
Finances and disclosures
- Price:$775,900
- Price per sq. ft.:$159.55
- Tax amount:$5,133 (2024)
New listings near 5194 Ferry Road
- New
 $249,000Active3 beds 1 baths1,556 sq. ft.
$249,000Active3 beds 1 baths1,556 sq. ft.9719 Angling Road, Wakeman, OH 44889
MLS# 5147284Listed by: COLDWELL BANKER SCHMIDT REALTY - New
 $380,000Active4 beds 3 baths1,680 sq. ft.
$380,000Active4 beds 3 baths1,680 sq. ft.6182 Leroy Road, Wakeman, OH 44889
MLS# 20253089Listed by: RE/MAX QUALITY REALTY - NORWALK  $490,000Pending4 beds 3 baths2,980 sq. ft.
$490,000Pending4 beds 3 baths2,980 sq. ft.51709 Becker Road, Wakeman, OH 44889
MLS# 5129498Listed by: KELLER WILLIAMS CITYWIDE $449,900Pending3 beds 3 baths2,640 sq. ft.
$449,900Pending3 beds 3 baths2,640 sq. ft.12208 State Route 113, Wakeman, OH 44889
MLS# 5137717Listed by: THE AGENCY CLEVELAND NORTHCOAST $250,000Active1 Acres
$250,000Active1 Acres13514 State Route 113, Wakeman, OH 44889
MLS# 20252134Listed by: CENTURY 21 WILCOX & ASSOCIATES $224,900Active4 beds 2 baths2,136 sq. ft.
$224,900Active4 beds 2 baths2,136 sq. ft.9708 Harrison Road, Wakeman, OH 44889
MLS# 5129009Listed by: JOSEPH WALTER REALTY, LLC. $820,000Active5 beds 3 baths2,835 sq. ft.
$820,000Active5 beds 3 baths2,835 sq. ft.4718 Brushwood Road, Wakeman, OH 44889
MLS# 5121481Listed by: RE/MAX ABOVE & BEYOND $466,000Pending4 beds 3 baths2,800 sq. ft.
$466,000Pending4 beds 3 baths2,800 sq. ft.11595 Gore Orphanage Road, Wakeman, OH 44889
MLS# 5115349Listed by: KELLER WILLIAMS CITYWIDE $110,000Pending2 beds 1 baths
$110,000Pending2 beds 1 baths12301 State Route 113, Wakeman, OH 44889
MLS# 5110193Listed by: RE/MAX QUALITY REALTY $400,000Active14.84 Acres
$400,000Active14.84 Acres6175 Us Highway 20, Wakeman, OH 44889
MLS# 5106407Listed by: KING REALTY
