20202 Sumpter Road, Warrensville Heights, OH 44128
Local realty services provided by:ERA Real Solutions Realty
Listed by:noureddine chehade
Office:exp realty, llc.
MLS#:5151095
Source:OH_NORMLS
Price summary
- Price:$275,000
- Price per sq. ft.:$96.8
About this home
Welcome to this stunning, move-in-ready home, thoughtfully updated throughout in 2025. From the moment you arrive, you'll be impressed by the freshly sealed, stamped, and stained decorative concrete driveway and walking paths, complemented by professional landscaping that enhances the home’s curb appeal. Step inside to a completely refreshed interior featuring new paint, new flooring, and accent walls that add a modern touch to the living spaces. The kitchen is a true showstopper, boasting brand-new shaker-style soft-close cabinets, granite countertops, and stainless steel appliances—perfect for cooking and entertaining in style. All bathrooms have been fully renovated, with two offering luxurious whirlpool tubs, and the master bathroom showcasing beautiful granite countertops. The spacious master bedroom features soaring vaulted ceilings, creating a serene and airy retreat. Additional interior upgrades include newer windows, a newer roof, new gutters and downspouts, all-new lighting fixtures both inside and out, recessed lighting, ceiling fans, and a new furnace and AC for year-round comfort. The finished basement is perfect for entertaining or relaxing, complete with a bar area featuring granite countertops, solid Hickory shaker soft-close cabinets, and recessed lighting, all designed to create a modern, polished look. Outside, you'll enjoy a spacious deck that provides the perfect spot for outdoor enjoyment, and a newer shed offers extra storage space. This home blends style, comfort, and quality craftsmanship in every detail. Don't miss your chance to own this beautifully updated property—schedule your private showing today! OPEN HOUSE SUNDAY 1 PM-3 PM
Contact an agent
Home facts
- Year built:1951
- Listing ID #:5151095
- Added:61 day(s) ago
- Updated:October 30, 2025 at 07:15 AM
Rooms and interior
- Bedrooms:4
- Total bathrooms:4
- Full bathrooms:3
- Half bathrooms:1
- Living area:2,841 sq. ft.
Heating and cooling
- Cooling:Central Air
- Heating:Forced Air
Structure and exterior
- Roof:Asphalt, Fiberglass
- Year built:1951
- Building area:2,841 sq. ft.
- Lot area:0.22 Acres
Utilities
- Water:Public
- Sewer:Public Sewer
Finances and disclosures
- Price:$275,000
- Price per sq. ft.:$96.8
- Tax amount:$2,526 (2024)
New listings near 20202 Sumpter Road
- New
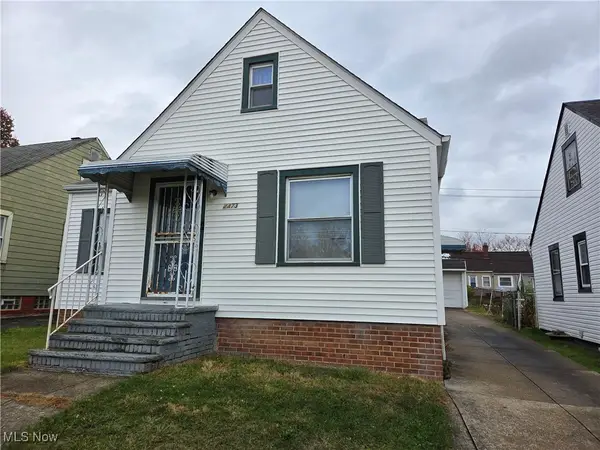 $59,900Active2 beds 1 baths2,195 sq. ft.
$59,900Active2 beds 1 baths2,195 sq. ft.4473 Glenview Road, Warrensville Heights, OH 44128
MLS# 5166962Listed by: KELLER WILLIAMS LIVING - New
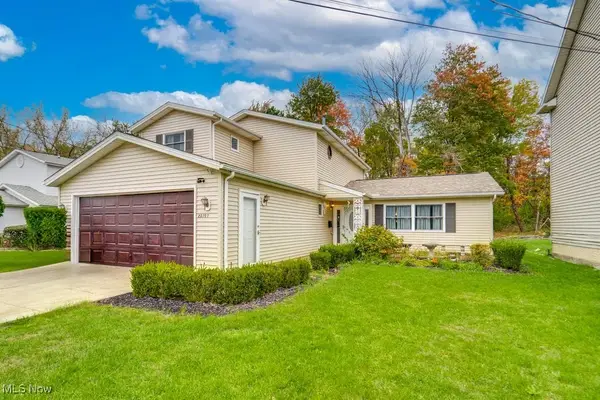 $270,000Active4 beds 2 baths1,936 sq. ft.
$270,000Active4 beds 2 baths1,936 sq. ft.23707 Vera Street, Warrensville Heights, OH 44128
MLS# 5166925Listed by: KELLER WILLIAMS CHERVENIC RLTY - New
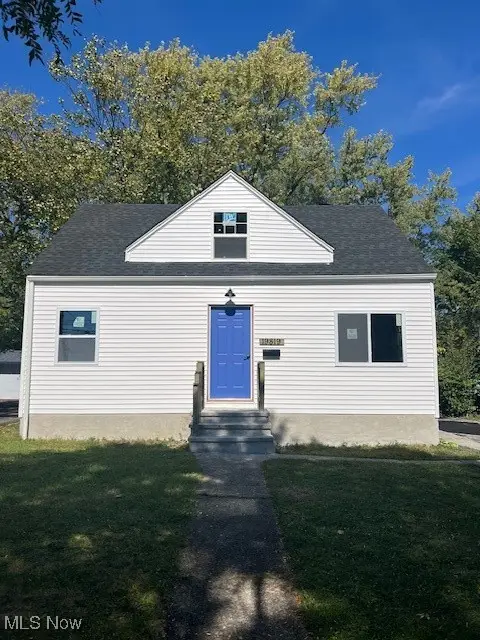 $194,700Active3 beds 2 baths1,060 sq. ft.
$194,700Active3 beds 2 baths1,060 sq. ft.19819 Harvard Avenue, Warrensville Heights, OH 44122
MLS# 5163769Listed by: KELLER WILLIAMS GREATER METROPOLITAN - New
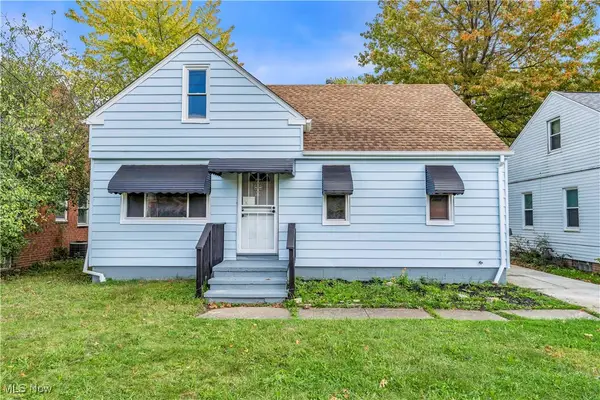 $160,000Active3 beds 1 baths1,194 sq. ft.
$160,000Active3 beds 1 baths1,194 sq. ft.3905 Warrensville Center Road, Warrensville Heights, OH 44122
MLS# 5166475Listed by: RE/MAX HAVEN REALTY - New
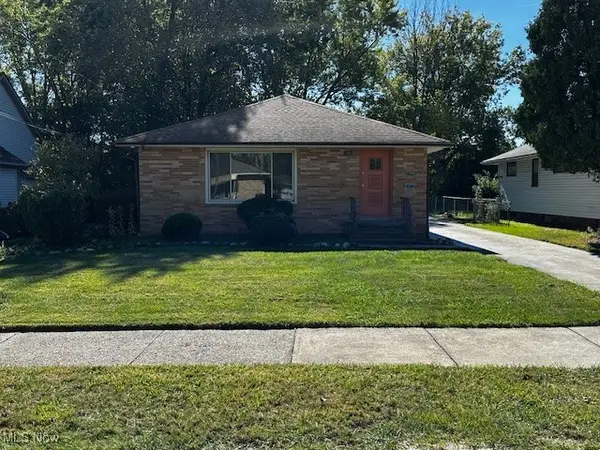 $209,900Active3 beds 1 baths1,247 sq. ft.
$209,900Active3 beds 1 baths1,247 sq. ft.22708 Jennings Street, Warrensville Heights, OH 44128
MLS# 5165843Listed by: CENTURY 21 CAROLYN RILEY RL. EST. SRVCS, INC. 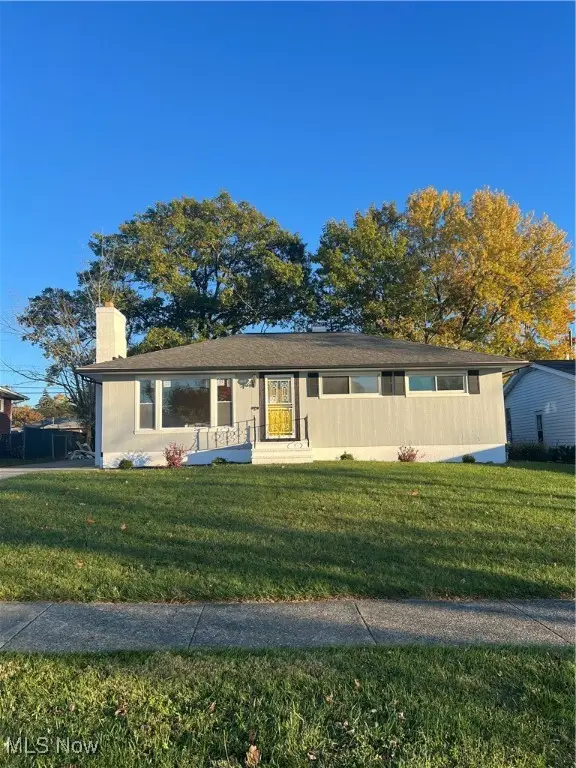 $219,900Active3 beds 2 baths1,764 sq. ft.
$219,900Active3 beds 2 baths1,764 sq. ft.4461 Brookton Road, Warrensville Heights, OH 44128
MLS# 5165755Listed by: KELLER WILLIAMS GREATER METROPOLITAN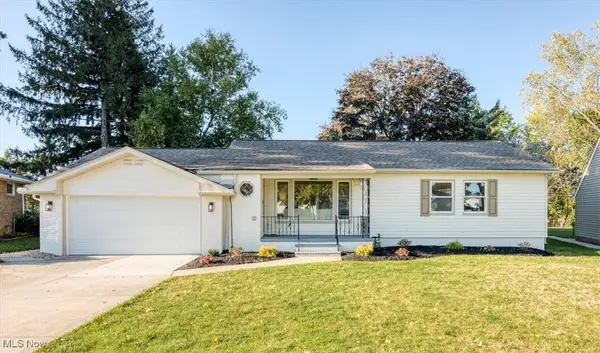 $279,900Pending4 beds 3 baths2,149 sq. ft.
$279,900Pending4 beds 3 baths2,149 sq. ft.4532 S Frontenac Drive, Warrensville Heights, OH 44128
MLS# 5164738Listed by: HOMESMART REAL ESTATE MOMENTUM LLC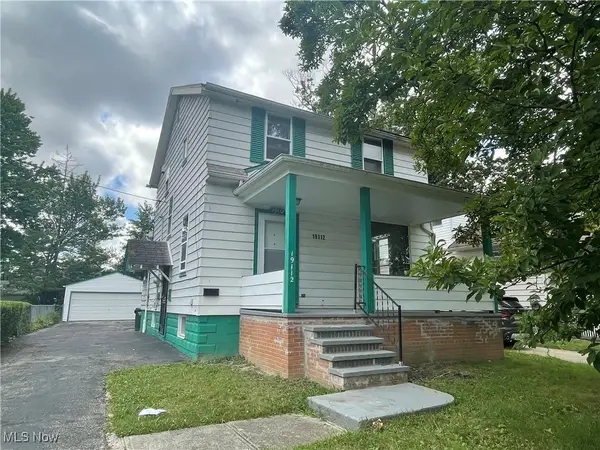 $100,000Pending3 beds 1 baths
$100,000Pending3 beds 1 baths19112 Kings Highway, Warrensville Heights, OH 44122
MLS# 5165611Listed by: CENTURY 21 HOMESTAR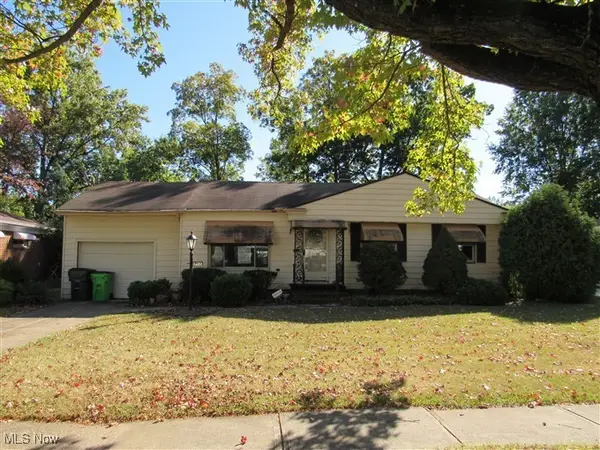 $110,000Active3 beds 1 baths1,160 sq. ft.
$110,000Active3 beds 1 baths1,160 sq. ft.19400 Mayfair Lane, Warrensville Heights, OH 44128
MLS# 5165454Listed by: CENTURY 21 HOMESTAR $299,900Active2 beds 3 baths2,340 sq. ft.
$299,900Active2 beds 3 baths2,340 sq. ft.26736 Rue Saint Anne Court, Warrensville Heights, OH 44128
MLS# 5162002Listed by: CTM ORGANIZATION LLC
