1355 Roberts Circle, Waterville, OH 43566
Local realty services provided by:ERA Geyer Noakes Realty Group
Listed by: lauren gedman
Office: re/max preferred associates
MLS#:10000934
Source:OH_TBR
Price summary
- Price:$439,900
- Price per sq. ft.:$180.29
About this home
Listed below cost! This stunning 5-bedroom, 2.5-bath home offers exceptional value and immaculate condition throughout. A recent $20,000 renovation finished the bonus room into a true 5th bedroom, creating flexible living space perfect for guests, a home office, or a growing household. Step inside to a bright, open layout featuring a spacious living area, modern finishes, and meticulous care in every detail. The updated kitchen includes sleek countertops, stainless steel appliances, and abundant storage. The primary suite offers a private retreat with a large walk-in closet and en suite bath. Additional highlights include a beautifully landscaped yard, a large back patio ideal for entertaining, and an attached garage with plenty of storage. This home truly feels better than new. Located in one of Waterville's most desirable neighborhoods, this property is a rare find at this price point. Don't miss your chance to own the steal of the neighborhood.
Contact an agent
Home facts
- Year built:2022
- Listing ID #:10000934
- Added:93 day(s) ago
- Updated:November 24, 2025 at 11:29 AM
Rooms and interior
- Bedrooms:5
- Total bathrooms:3
- Full bathrooms:2
- Half bathrooms:1
- Living area:2,440 sq. ft.
Heating and cooling
- Cooling:Central Air
- Heating:Forced Air, Natural Gas
Structure and exterior
- Roof:Shingle
- Year built:2022
- Building area:2,440 sq. ft.
- Lot area:0.32 Acres
Schools
- High school:Anthony Wayne
- Middle school:Fallen Timbers
- Elementary school:Waterville
Utilities
- Water:Public, Water Connected
- Sewer:Sanitary Sewer, Sewer Connected
Finances and disclosures
- Price:$439,900
- Price per sq. ft.:$180.29
New listings near 1355 Roberts Circle
- New
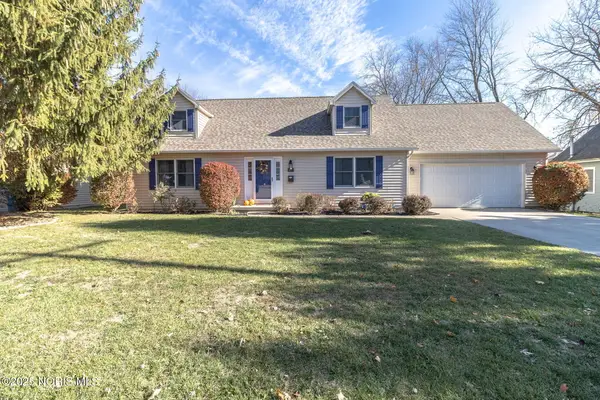 $305,000Active4 beds 3 baths1,760 sq. ft.
$305,000Active4 beds 3 baths1,760 sq. ft.117 S 5th Street, Waterville, OH 43566
MLS# 10001508Listed by: THE DANBERRY CO - New
 $349,900Active6 beds 2 baths2,382 sq. ft.
$349,900Active6 beds 2 baths2,382 sq. ft.815 Royalton Street, Waterville, OH 43566
MLS# 10001397Listed by: HOWARD HANNA - New
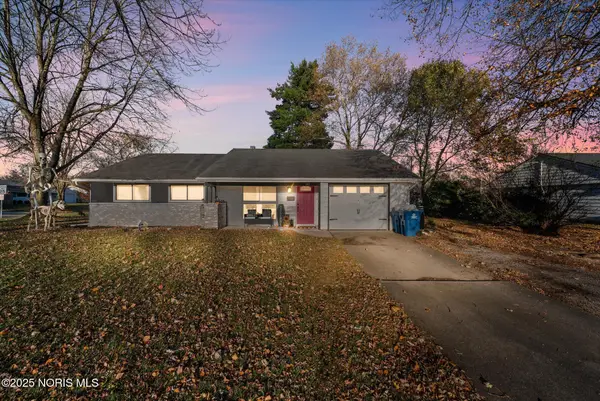 $234,900Active3 beds 2 baths1,255 sq. ft.
$234,900Active3 beds 2 baths1,255 sq. ft.842 Cherry Lane, Waterville, OH 43566
MLS# 10001398Listed by: KEY REALTY 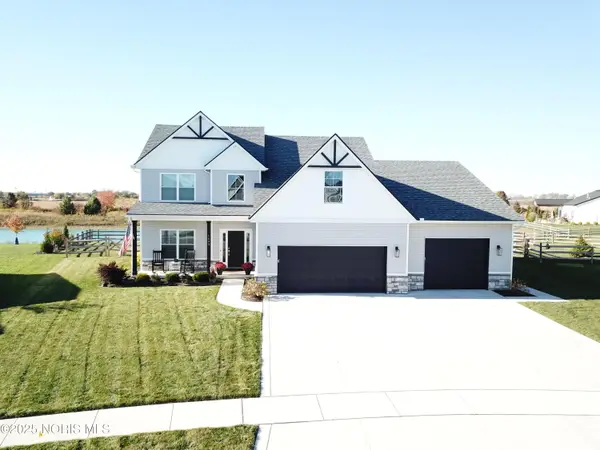 $499,900Active4 beds 3 baths2,466 sq. ft.
$499,900Active4 beds 3 baths2,466 sq. ft.1600 Falcon Cove, Waterville, OH 43566
MLS# 10001305Listed by: SERENITY REALTY LLC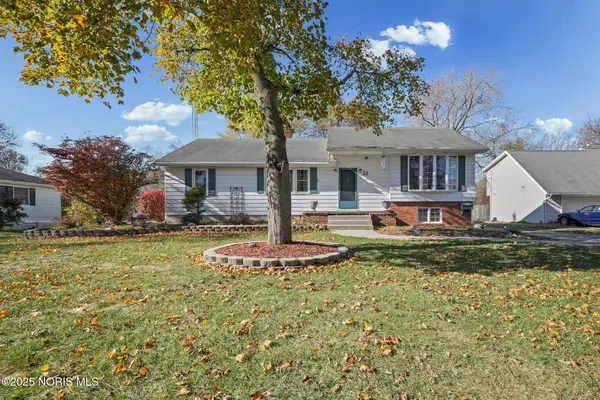 $269,500Active2 beds 2 baths2,096 sq. ft.
$269,500Active2 beds 2 baths2,096 sq. ft.22 S 5th Street, Waterville, OH 43566
MLS# 10001223Listed by: THE DANBERRY CO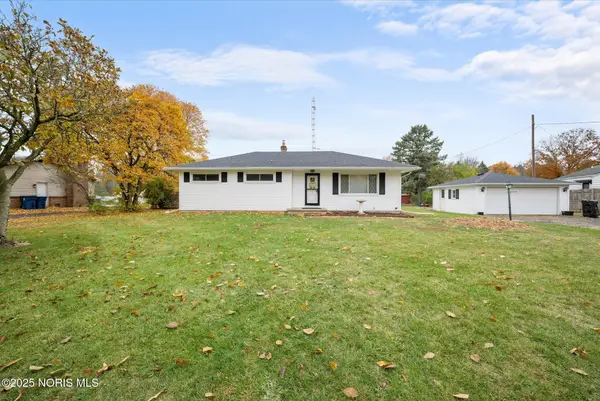 $289,900Active3 beds 1 baths1,150 sq. ft.
$289,900Active3 beds 1 baths1,150 sq. ft.341 N River Road, Waterville, OH 43566
MLS# 10001226Listed by: OAK VALLEY. LTD. $289,900Active3 beds 2 baths1,568 sq. ft.
$289,900Active3 beds 2 baths1,568 sq. ft.540 Independence Drive, Waterville, OH 43566
MLS# 10001207Listed by: SERENITY REALTY LLC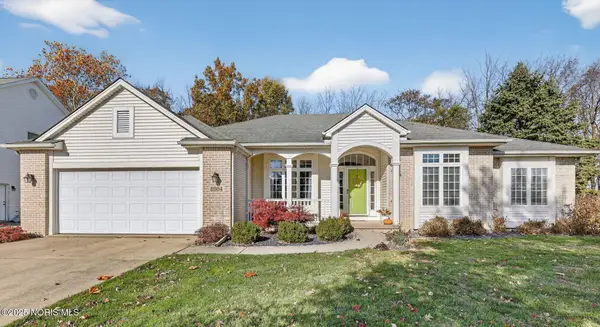 $385,000Active3 beds 3 baths1,813 sq. ft.
$385,000Active3 beds 3 baths1,813 sq. ft.8004 Silverstone Drive, Waterville, OH 43566
MLS# 10001081Listed by: THE DANBERRY CO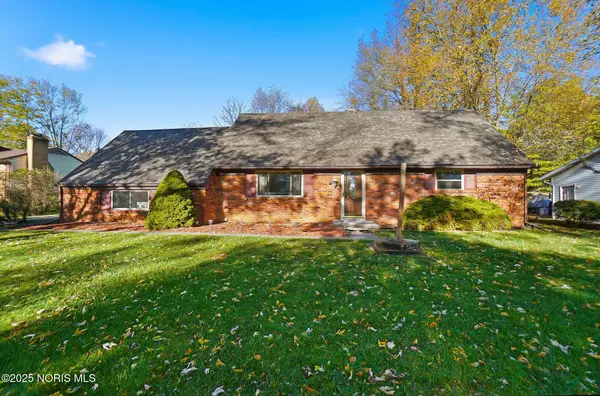 $369,900Active4 beds 2 baths2,225 sq. ft.
$369,900Active4 beds 2 baths2,225 sq. ft.388 S River Road, Waterville, OH 43566
MLS# 10001012Listed by: PAMELA ROSE AUCTION COMPANY- Open Sun, 1 to 3pm
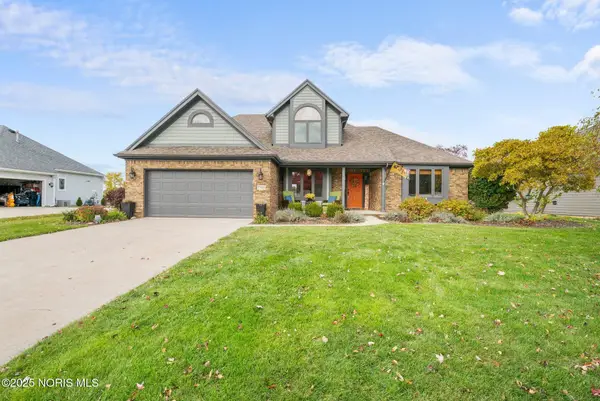 $455,000Active4 beds 3 baths2,396 sq. ft.
$455,000Active4 beds 3 baths2,396 sq. ft.7560 Timbers Boulevard, Waterville, OH 43566
MLS# 10000933Listed by: SERENITY REALTY LLC
