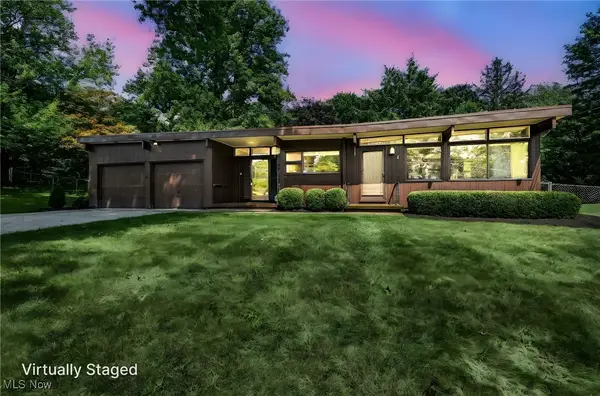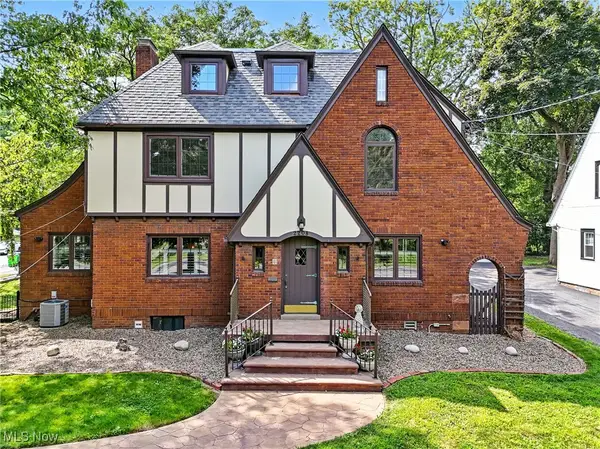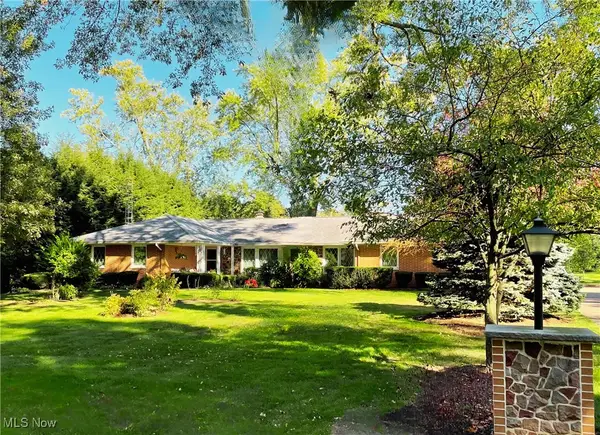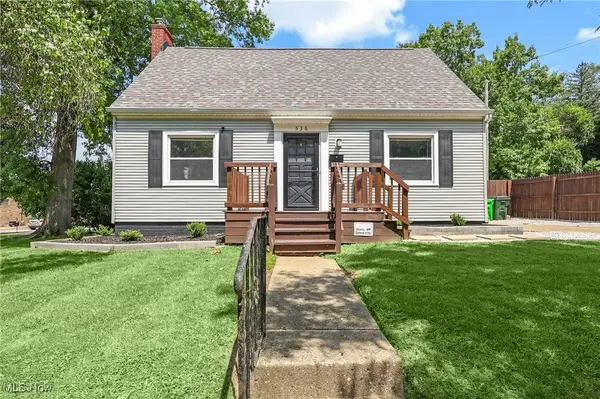1019 Fairfield Drive, Wooster, OH 44691
Local realty services provided by:ERA Real Solutions Realty



Listed by:beth a haight
Office:howard hanna real estate services
MLS#:5116818
Source:OH_NORMLS
Price summary
- Price:$519,900
- Price per sq. ft.:$123.7
- Monthly HOA dues:$16.67
About this home
Tastefully appointed former Weaver model home in the Fairfield development! This is the one you have been waiting for! Recently updated. This home is light filled and has a modern open floor plan. Upgrades throughout, include coffered ceilings, high end appliances, finished rec room with wet bar, custom four season room by H and H Construction, and 2 offices with custom built ins! The primary bedroom is on the first floor with 2 extra bedrooms and a loft upstairs! The main floor and the lower level have an additional study/bedroom with full baths! The lower level of the home features a rec room with wet bar and egress windows, perfect for entertaining! Enjoy the delightful outdoor spaces with a patio and maintenance free deck or sit on your covered front porch! Rare oversized 3 car garage with custom stamped driveway. Professionally landscaped too! Walking distance to parks, schools and walking trails. Fantastic north end location! Seller is related to agent.
Contact an agent
Home facts
- Year built:2004
- Listing Id #:5116818
- Added:111 day(s) ago
- Updated:August 16, 2025 at 07:12 AM
Rooms and interior
- Bedrooms:4
- Total bathrooms:4
- Full bathrooms:4
- Living area:4,203 sq. ft.
Heating and cooling
- Cooling:Central Air
- Heating:Forced Air, Gas
Structure and exterior
- Roof:Asphalt, Fiberglass
- Year built:2004
- Building area:4,203 sq. ft.
- Lot area:0.29 Acres
Utilities
- Water:Public
- Sewer:Public Sewer
Finances and disclosures
- Price:$519,900
- Price per sq. ft.:$123.7
- Tax amount:$4,897 (2024)
New listings near 1019 Fairfield Drive
- New
 $259,900Active3 beds 2 baths1,621 sq. ft.
$259,900Active3 beds 2 baths1,621 sq. ft.1754 Williams Way, Wooster, OH 44691
MLS# 5148909Listed by: EXP REALTY, LLC. - Open Sat, 12:30 to 2pmNew
 $255,000Active3 beds 2 baths1,824 sq. ft.
$255,000Active3 beds 2 baths1,824 sq. ft.1050 Thorne Avenue, Wooster, OH 44691
MLS# 5148406Listed by: THE DANBERRY CO. - New
 $47,000Active1 beds 1 baths
$47,000Active1 beds 1 baths5852 Cleveland Road #47, Wooster, OH 44691
MLS# 5148356Listed by: RE/MAX SHOWCASE - New
 $485,000Active4 beds 6 baths
$485,000Active4 beds 6 baths2208 Cleveland Road, Wooster, OH 44691
MLS# 5148294Listed by: RE/MAX SHOWCASE - New
 $235,000Active3 beds 1 baths964 sq. ft.
$235,000Active3 beds 1 baths964 sq. ft.2430 S Columbus Road, Wooster, OH 44691
MLS# 5148593Listed by: GRAY ESTATES, LLC - New
 $283,000Active3 beds 2 baths2,509 sq. ft.
$283,000Active3 beds 2 baths2,509 sq. ft.1386 Diller Drive, Wooster, OH 44691
MLS# 5147740Listed by: NEXTHOME NEXT STEPP, INC. - New
 $152,000Active3 beds 3 baths1,780 sq. ft.
$152,000Active3 beds 3 baths1,780 sq. ft.728 Portage Road, Wooster, OH 44691
MLS# 5148196Listed by: OWENS REAL ESTATE FIRM, INC. - New
 $575,000Active4 beds 4 baths4,710 sq. ft.
$575,000Active4 beds 4 baths4,710 sq. ft.2599 Tuckahoe Road, Wooster, OH 44691
MLS# 5147761Listed by: DONALD K. GANT REALTY - New
 $218,500Active2 beds 2 baths
$218,500Active2 beds 2 baths4475 Hunters Chase Lane, Wooster, OH 44691
MLS# 5147283Listed by: RENFROW REALTY, LLC.  $165,000Pending2 beds 2 baths1,056 sq. ft.
$165,000Pending2 beds 2 baths1,056 sq. ft.536 E North Street, Wooster, OH 44691
MLS# 5147507Listed by: THE DANBERRY CO.
