1131 Curtwood Drive, Wooster, OH 44691
Local realty services provided by:ERA Real Solutions Realty
Listed by:joseph chupp
Office:re/max showcase
MLS#:5159204
Source:OH_NORMLS
Price summary
- Price:$345,000
- Price per sq. ft.:$221.72
About this home
Dream Home Alert! Welcome to your brand new 3-bedroom, 2-full bathroom masterpiece in the highly desirable Triway School District!
Highlights of Your Future Home:
*Amish Built Quality: Experience craftsmanship that stands the test of time.
*Gourmet Kitchen: Custom cabinetry paired with elegant Corian countertops—perfect for culinary adventures.
*Luxury Flooring: Enjoy durable luxury vinyl plank flooring throughout and stunning luxury vinyl tile in the master bath.
*Master Suite Retreat: Indulge in a spa-like experience with a standalone soaking tub, a beautifully tiled shower with a glass door, and an expansive 10 x 7 walk-in closet.
*Outdoor Charm: Relax on your beautiful timber-framed front porch or enjoy privacy in your backyard.
*Convenient Amenities: A spacious 2-car garage with textured concrete flooring, plus a concrete driveway for easy access.
*Peace of Mind: Comes with a one-year builder warranty and high-efficiency mechanicals for energy savings.
Don’t miss your chance to own this exceptional home in a sought-after community. Schedule your showing today and step into a lifestyle of comfort and elegance!
Contact an agent
Home facts
- Year built:2025
- Listing ID #:5159204
- Added:3 day(s) ago
- Updated:September 27, 2025 at 07:16 AM
Rooms and interior
- Bedrooms:3
- Total bathrooms:2
- Full bathrooms:2
- Living area:1,556 sq. ft.
Heating and cooling
- Cooling:Central Air
- Heating:Forced Air, Gas
Structure and exterior
- Roof:Shingle
- Year built:2025
- Building area:1,556 sq. ft.
- Lot area:0.38 Acres
Utilities
- Water:Well
- Sewer:Public Sewer
Finances and disclosures
- Price:$345,000
- Price per sq. ft.:$221.72
- Tax amount:$454 (2024)
New listings near 1131 Curtwood Drive
- New
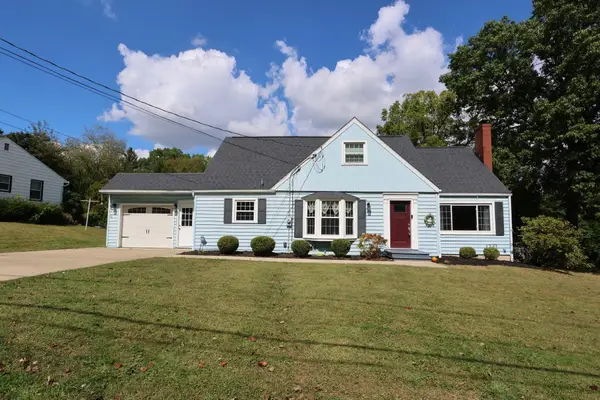 $310,000Active4 beds 2 baths1,944 sq. ft.
$310,000Active4 beds 2 baths1,944 sq. ft.846 Thorne Avenue, Wooster, OH 44691
MLS# 225036678Listed by: SLUSS REALTY COMPANY - New
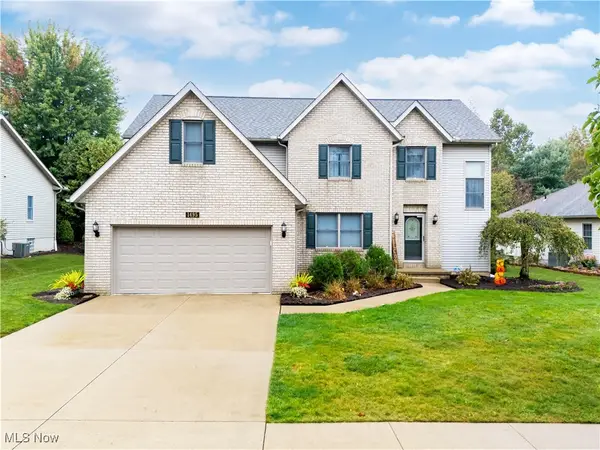 $410,000Active3 beds 4 baths2,229 sq. ft.
$410,000Active3 beds 4 baths2,229 sq. ft.1495 Summerlin Drive, Wooster, OH 44691
MLS# 5159567Listed by: RE/MAX SHOWCASE - Open Wed, 5 to 6:30pmNew
 $489,000Active3 beds 4 baths3,946 sq. ft.
$489,000Active3 beds 4 baths3,946 sq. ft.1740 Barnes Drive, Wooster, OH 44691
MLS# 5159382Listed by: THE AGENCY CLEVELAND NORTHCOAST - Open Sun, 2 to 4pmNew
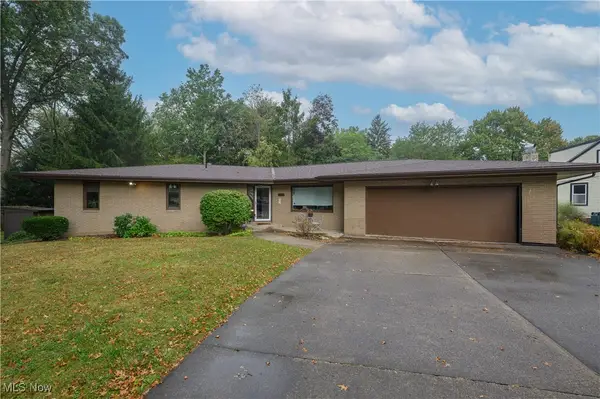 $289,000Active3 beds 3 baths1,967 sq. ft.
$289,000Active3 beds 3 baths1,967 sq. ft.2206 Graustark Path, Wooster, OH 44691
MLS# 5159734Listed by: RE/MAX INFINITY  $388,500Pending3 beds 2 baths2,812 sq. ft.
$388,500Pending3 beds 2 baths2,812 sq. ft.1993 Barnard Road, Wooster, OH 44691
MLS# 5149666Listed by: KAUFMAN REALTY & AUCTION, LLC- Open Sat, 12 to 2pmNew
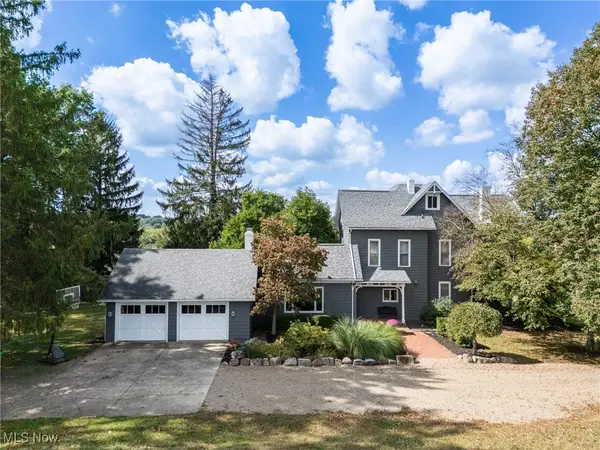 $360,000Active5 beds 3 baths2,842 sq. ft.
$360,000Active5 beds 3 baths2,842 sq. ft.1315 E Milltown Road, Wooster, OH 44691
MLS# 5158838Listed by: KELLER WILLIAMS LEGACY GROUP REALTY - New
 $175,000Active3 beds 3 baths
$175,000Active3 beds 3 baths733 Spink Street, Wooster, OH 44691
MLS# 5159320Listed by: KELLER WILLIAMS LEGACY GROUP REALTY - New
 $100,000Active3 beds 1 baths948 sq. ft.
$100,000Active3 beds 1 baths948 sq. ft.202 Palmer Street, Wooster, OH 44691
MLS# 5159105Listed by: KAUFMAN REALTY & AUCTION, LLC. 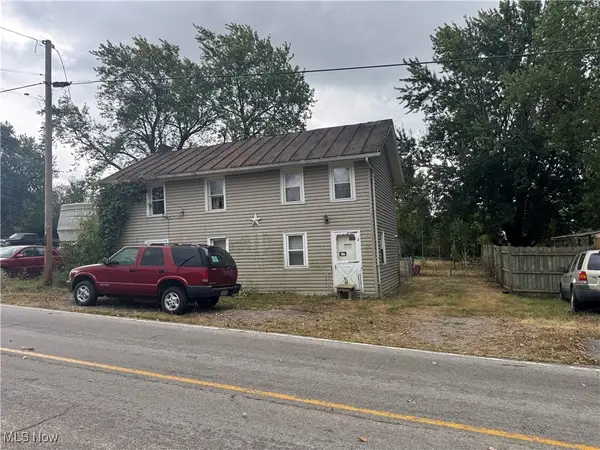 $21,500Pending3 beds 1 baths1,486 sq. ft.
$21,500Pending3 beds 1 baths1,486 sq. ft.10078 W Old Lincoln Way, Wooster, OH 44691
MLS# 5158868Listed by: KAUFMAN REALTY & AUCTION, LLC.
