1476 Arthur Drive, Wooster, OH 44691
Local realty services provided by:ERA Real Solutions Realty
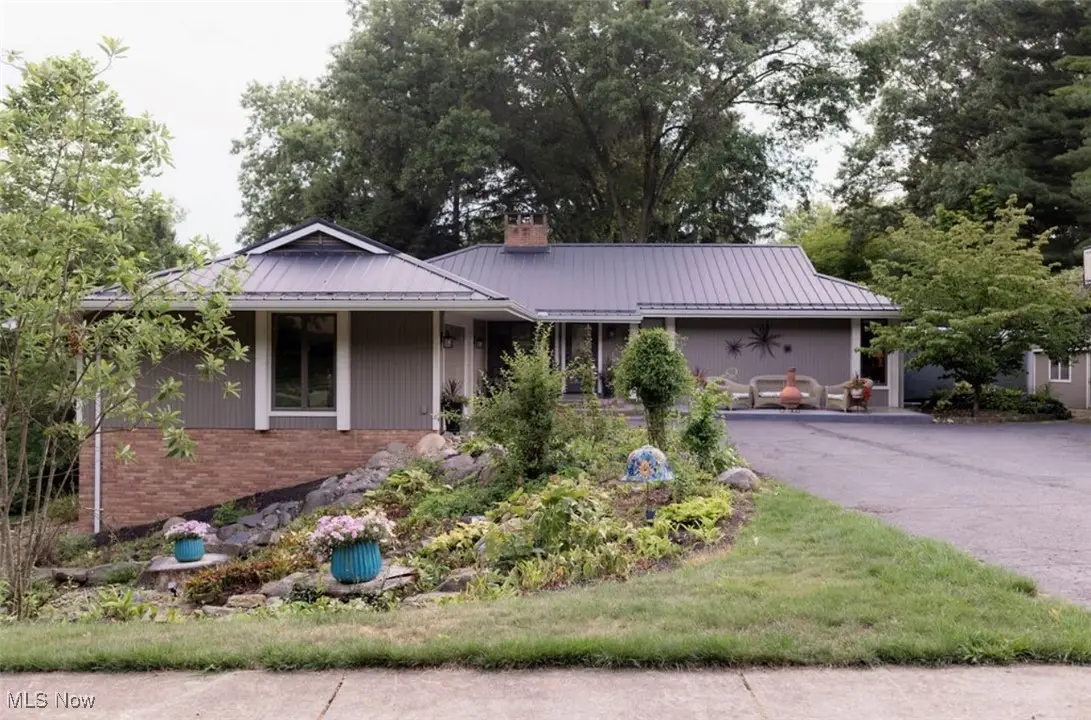
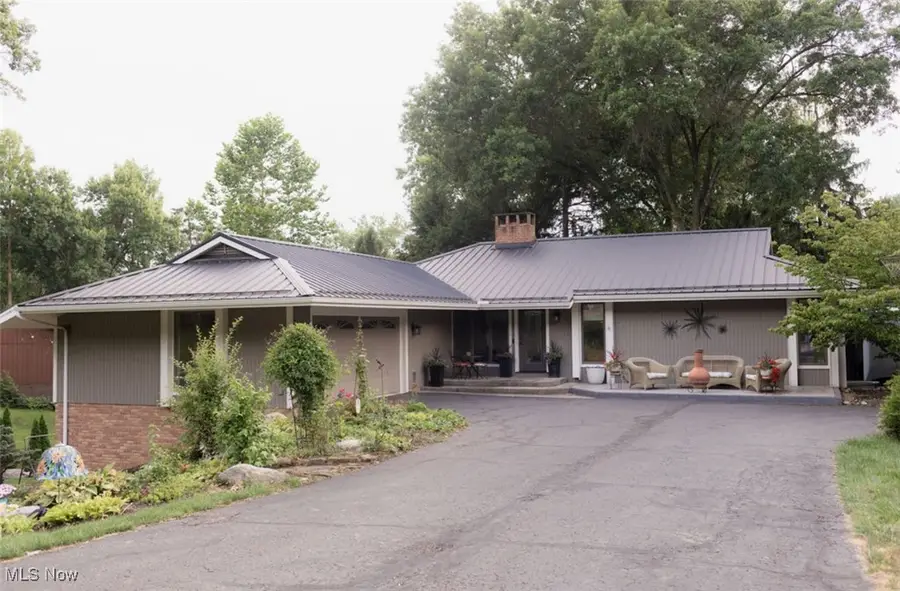
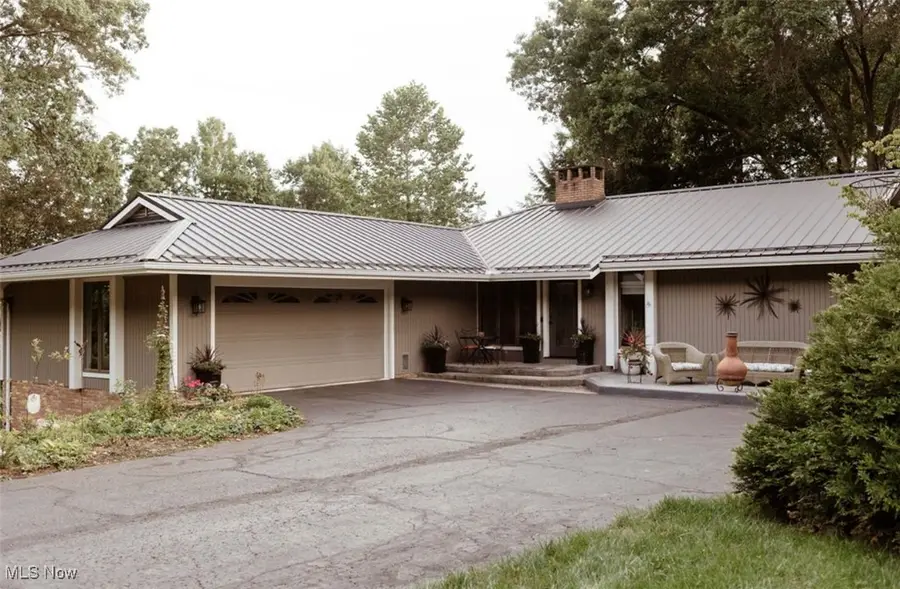
Listed by:maralee martin
Office:welcome home simms realty
MLS#:5141044
Source:OH_NORMLS
Price summary
- Price:$519,000
- Price per sq. ft.:$159.69
About this home
This amazing ranch home with its fabulous curb appeal, nestled in the middle of its's own private park, boasts four exclusive outdoor seating areas. Each area offers a different perspective of the gorgeous landscape. The stone steps, walkways and solar lighting add to the upscale feel to this property. The quaint greenhouse/shed that is tucked at the end of a flower lined stone walkway is perfect for your lawn tractor or your favorite golf cart. This property is in close proximity to the Country Club. The upper deck of the home has a remote Sunsetter awning that protects your outdoor dining from the elements. The lower patio area has a hot tub steps outside the walkout basement door and offers additional seating overlooking the variety of plantings. A door was installed from the owners suite to the new pergola that is outfitted with furniture, gas firepit, outdoor heater and tv connections making it the perfect private getaway. The owners have added extensive updates too numerous to list here, to the home. From the metal roof to new solid doors, hardware and woodwork, can lighting and fans, updated flooring, new bathrooms, granite counters and new backslash in the kitchen. The home was converted from all electric to all gas. As you step in the front door you will feel the embrace of a warm welcome. You will be drawn to the tall Anderson Casement windows where the beautiful park setting meets the comfortable 1650 square feet of space on the first floor and the equally appealing 1600+ finished square feet of the lower level. The LL boasts the fourth and fifth bedrooms with egress windows, an updated full bath, a gas fireplace and a walk out door to the patio. This home has awesome curb appeal, landscape that will make you the envy of the neighborhood and a turn key interior. Don't wait a minute to call for your private showing!
Contact an agent
Home facts
- Year built:1976
- Listing Id #:5141044
- Added:17 day(s) ago
- Updated:August 16, 2025 at 07:12 AM
Rooms and interior
- Bedrooms:5
- Total bathrooms:3
- Full bathrooms:3
- Living area:3,250 sq. ft.
Heating and cooling
- Cooling:Central Air
- Heating:Fireplaces, Forced Air, Gas
Structure and exterior
- Roof:Metal
- Year built:1976
- Building area:3,250 sq. ft.
- Lot area:0.53 Acres
Utilities
- Water:Public
- Sewer:Public Sewer
Finances and disclosures
- Price:$519,000
- Price per sq. ft.:$159.69
- Tax amount:$4,346 (2024)
New listings near 1476 Arthur Drive
- New
 $259,900Active3 beds 2 baths1,621 sq. ft.
$259,900Active3 beds 2 baths1,621 sq. ft.1754 Williams Way, Wooster, OH 44691
MLS# 5148909Listed by: EXP REALTY, LLC. - Open Sat, 12:30 to 2pmNew
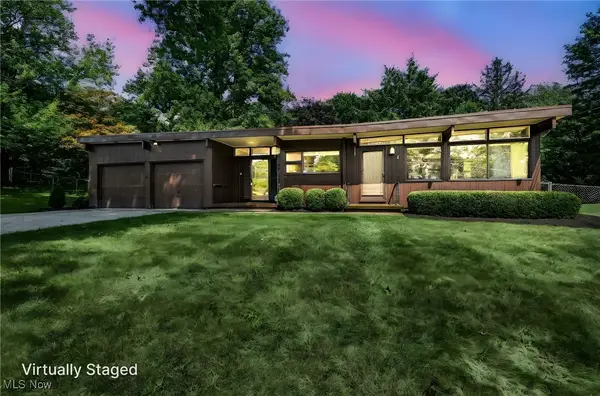 $255,000Active3 beds 2 baths1,824 sq. ft.
$255,000Active3 beds 2 baths1,824 sq. ft.1050 Thorne Avenue, Wooster, OH 44691
MLS# 5148406Listed by: THE DANBERRY CO. - New
 $47,000Active1 beds 1 baths
$47,000Active1 beds 1 baths5852 Cleveland Road #47, Wooster, OH 44691
MLS# 5148356Listed by: RE/MAX SHOWCASE - New
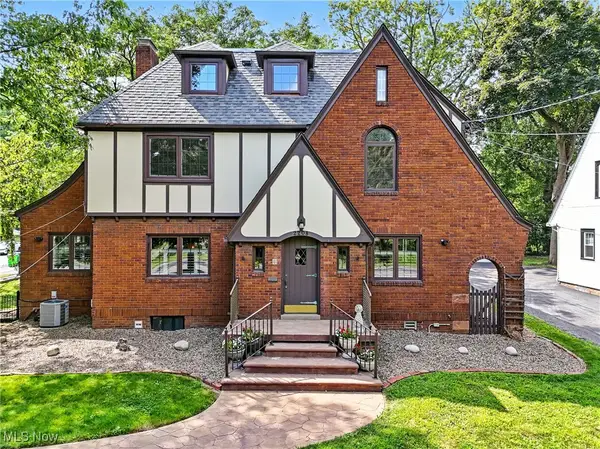 $485,000Active4 beds 6 baths
$485,000Active4 beds 6 baths2208 Cleveland Road, Wooster, OH 44691
MLS# 5148294Listed by: RE/MAX SHOWCASE - New
 $235,000Active3 beds 1 baths964 sq. ft.
$235,000Active3 beds 1 baths964 sq. ft.2430 S Columbus Road, Wooster, OH 44691
MLS# 5148593Listed by: GRAY ESTATES, LLC - New
 $283,000Active3 beds 2 baths2,509 sq. ft.
$283,000Active3 beds 2 baths2,509 sq. ft.1386 Diller Drive, Wooster, OH 44691
MLS# 5147740Listed by: NEXTHOME NEXT STEPP, INC. - New
 $152,000Active3 beds 3 baths1,780 sq. ft.
$152,000Active3 beds 3 baths1,780 sq. ft.728 Portage Road, Wooster, OH 44691
MLS# 5148196Listed by: OWENS REAL ESTATE FIRM, INC. - New
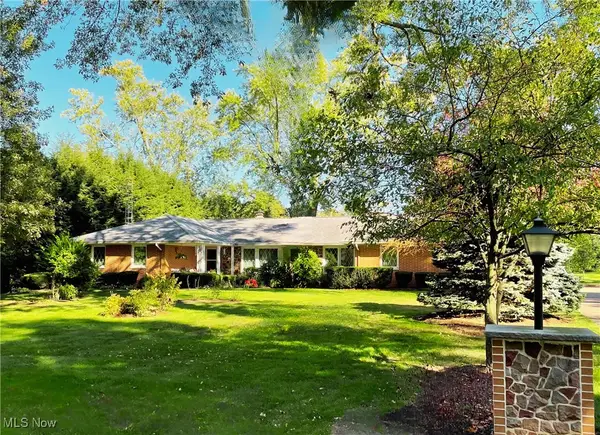 $575,000Active4 beds 4 baths4,710 sq. ft.
$575,000Active4 beds 4 baths4,710 sq. ft.2599 Tuckahoe Road, Wooster, OH 44691
MLS# 5147761Listed by: DONALD K. GANT REALTY - New
 $218,500Active2 beds 2 baths
$218,500Active2 beds 2 baths4475 Hunters Chase Lane, Wooster, OH 44691
MLS# 5147283Listed by: RENFROW REALTY, LLC. 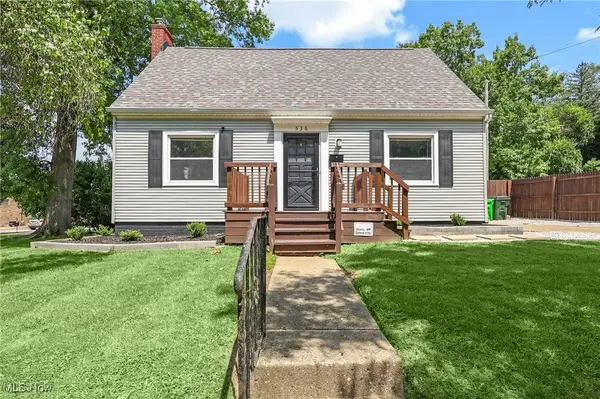 $165,000Pending2 beds 2 baths1,056 sq. ft.
$165,000Pending2 beds 2 baths1,056 sq. ft.536 E North Street, Wooster, OH 44691
MLS# 5147507Listed by: THE DANBERRY CO.
