1501 Riffel Road, Wooster, OH 44691
Local realty services provided by:ERA Real Solutions Realty

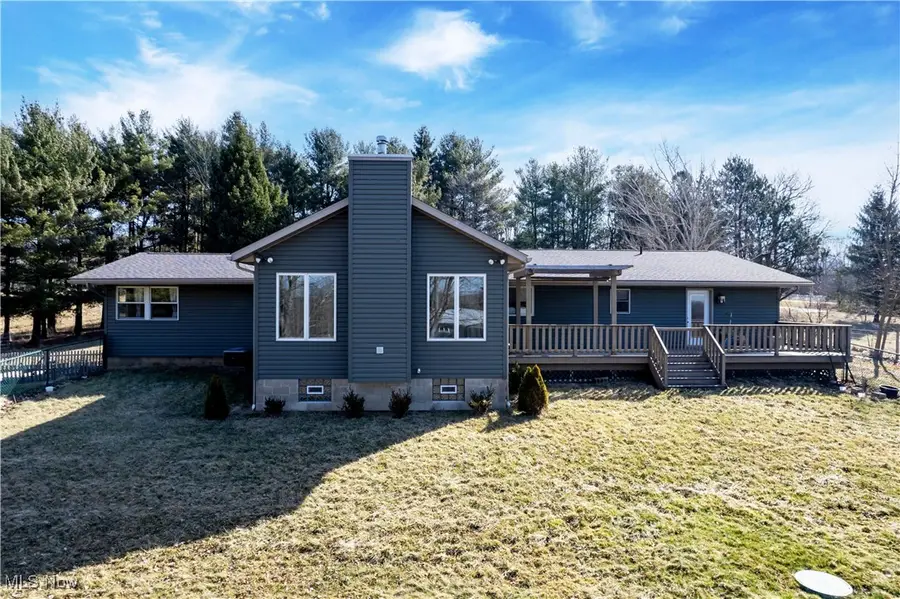
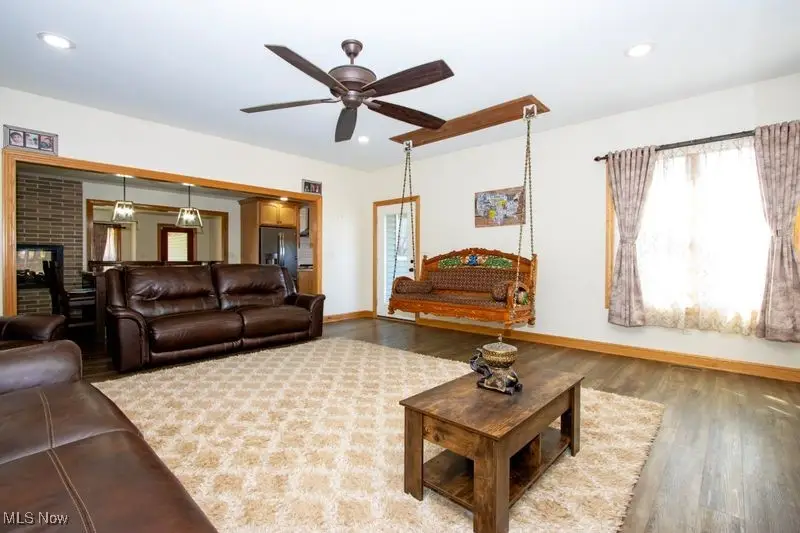
Listed by:vicki vitallo
Office:re/max showcase
MLS#:5106451
Source:OH_NORMLS
Price summary
- Price:$699,000
- Price per sq. ft.:$244.41
About this home
Amazing private and secluded ranch style home set amongst the pine trees is just under 2000 Sq Ft of living space on the main level and an additional almost 900 Sq Ft of living space with egress windows in the lower level. The large family room features a wood burning fireplace with access to a large deck and fenced yard. It features 3 bedrooms and 2 full baths, modern kitchen with maple cabinets and granite countertops, large 1st floor laundry, formal dining room with double sided gas log fireplace. In addition to all of this, the lower level adds to more living space. Add the attached single and double car garages, standby whole house Generac generator, a 50' x 30' barn set up for horses possible 8 stalls and a tack room.34' x 30' pole barn for storage, fenced pastures all on 6 acres located in Wooster's North end round out the total package. This is your opportunity to own this exceptional property the prefect horse property, also kids 4H project animals. Take a look today.
Contact an agent
Home facts
- Year built:1961
- Listing Id #:5106451
- Added:342 day(s) ago
- Updated:August 16, 2025 at 07:12 AM
Rooms and interior
- Bedrooms:3
- Total bathrooms:2
- Full bathrooms:2
- Living area:2,860 sq. ft.
Heating and cooling
- Cooling:Central Air
- Heating:Fireplaces, Forced Air, Gas
Structure and exterior
- Roof:Asphalt, Fiberglass
- Year built:1961
- Building area:2,860 sq. ft.
- Lot area:6 Acres
Utilities
- Water:Well
- Sewer:Septic Tank
Finances and disclosures
- Price:$699,000
- Price per sq. ft.:$244.41
- Tax amount:$7,941 (2024)
New listings near 1501 Riffel Road
- New
 $259,900Active3 beds 2 baths1,621 sq. ft.
$259,900Active3 beds 2 baths1,621 sq. ft.1754 Williams Way, Wooster, OH 44691
MLS# 5148909Listed by: EXP REALTY, LLC. - Open Sat, 12:30 to 2pmNew
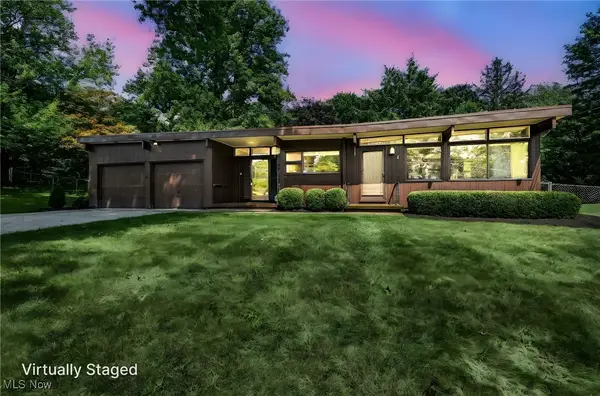 $255,000Active3 beds 2 baths1,824 sq. ft.
$255,000Active3 beds 2 baths1,824 sq. ft.1050 Thorne Avenue, Wooster, OH 44691
MLS# 5148406Listed by: THE DANBERRY CO. - New
 $47,000Active1 beds 1 baths
$47,000Active1 beds 1 baths5852 Cleveland Road #47, Wooster, OH 44691
MLS# 5148356Listed by: RE/MAX SHOWCASE - New
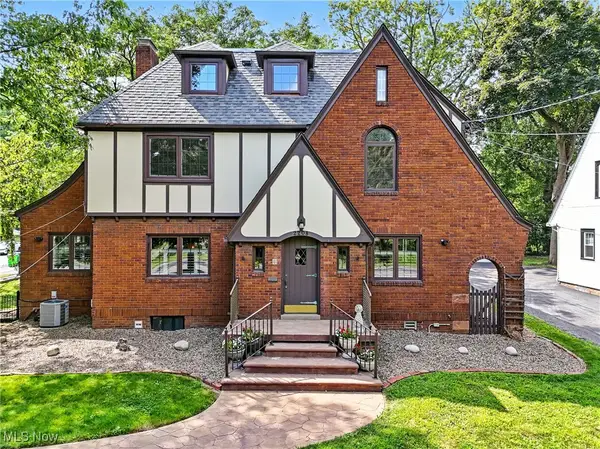 $485,000Active4 beds 6 baths
$485,000Active4 beds 6 baths2208 Cleveland Road, Wooster, OH 44691
MLS# 5148294Listed by: RE/MAX SHOWCASE - New
 $235,000Active3 beds 1 baths964 sq. ft.
$235,000Active3 beds 1 baths964 sq. ft.2430 S Columbus Road, Wooster, OH 44691
MLS# 5148593Listed by: GRAY ESTATES, LLC - New
 $283,000Active3 beds 2 baths2,509 sq. ft.
$283,000Active3 beds 2 baths2,509 sq. ft.1386 Diller Drive, Wooster, OH 44691
MLS# 5147740Listed by: NEXTHOME NEXT STEPP, INC. - New
 $152,000Active3 beds 3 baths1,780 sq. ft.
$152,000Active3 beds 3 baths1,780 sq. ft.728 Portage Road, Wooster, OH 44691
MLS# 5148196Listed by: OWENS REAL ESTATE FIRM, INC. - New
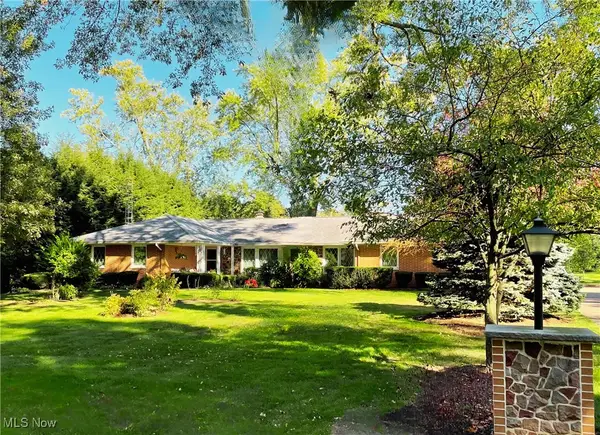 $575,000Active4 beds 4 baths4,710 sq. ft.
$575,000Active4 beds 4 baths4,710 sq. ft.2599 Tuckahoe Road, Wooster, OH 44691
MLS# 5147761Listed by: DONALD K. GANT REALTY - New
 $218,500Active2 beds 2 baths
$218,500Active2 beds 2 baths4475 Hunters Chase Lane, Wooster, OH 44691
MLS# 5147283Listed by: RENFROW REALTY, LLC. 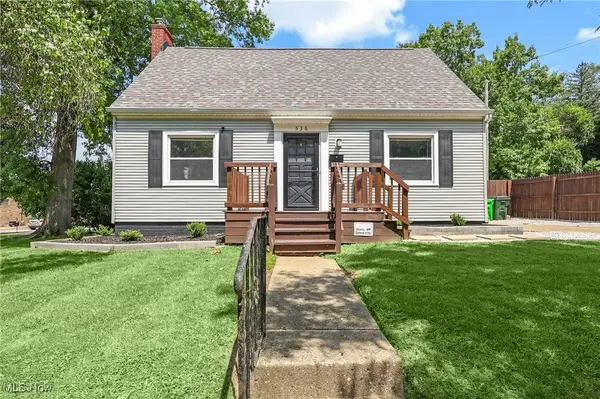 $165,000Pending2 beds 2 baths1,056 sq. ft.
$165,000Pending2 beds 2 baths1,056 sq. ft.536 E North Street, Wooster, OH 44691
MLS# 5147507Listed by: THE DANBERRY CO.
