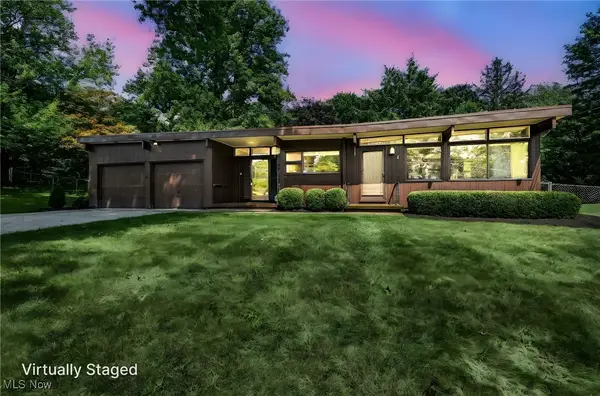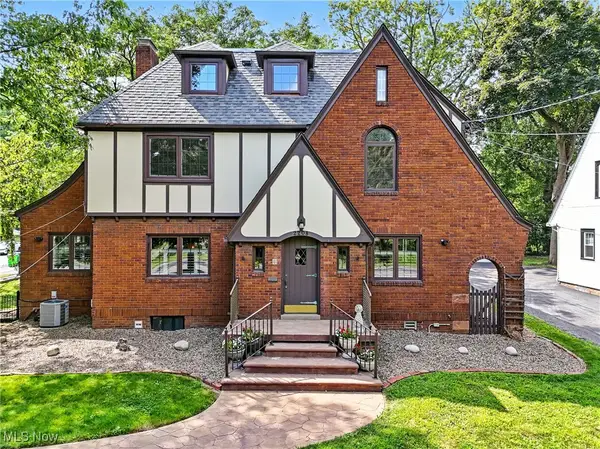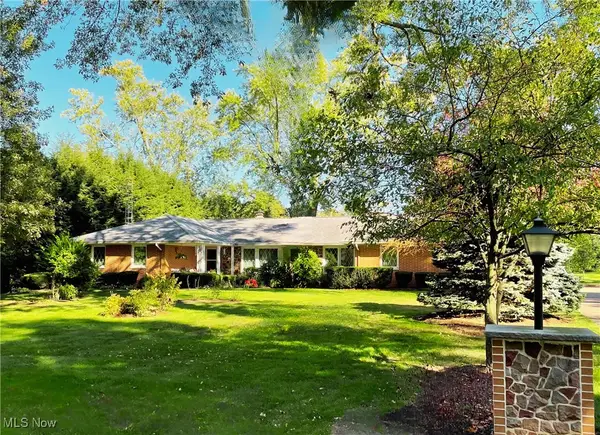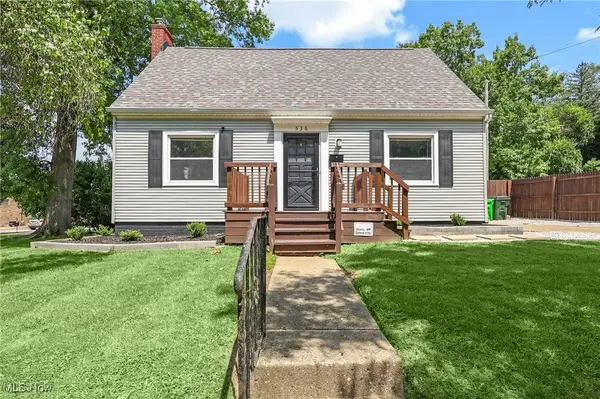1535 Morgan Street, Wooster, OH 44691
Local realty services provided by:ERA Real Solutions Realty



Listed by:melissa mariola-davis
Office:cutler real estate
MLS#:5139641
Source:OH_NORMLS
Price summary
- Price:$389,000
- Price per sq. ft.:$133.49
About this home
Welcome Home to 1535 Morgan Street – A True Wooster Gem!
Located in one of Wooster’s most desirable neighborhoods, this inviting 4-bedroom, 2.5-bathroom home will impress you at every turn. From the moment you step inside, you’ll appreciate the warmth and charm of the all-wood floors throughout the first floor. The spacious great room seamlessly connects to the kitchen and family room, where a cozy gas log fireplace creates the perfect gathering space. The open-concept layout makes everyday living and entertaining a breeze, whether you’re hosting a dinner party or enjoying a quiet evening at home. Upstairs, you’ll find four generously sized bedrooms, including an owner’s suite complete with a full en-suite bathroom and a walk-in closet. The additional three bedrooms share a large, updated full bathroom, offering plenty of space and comfort for everyone. Looking for even more room to spread out? The finished basement includes a large recreation room—ideal for movie nights or playtime—as well as a workshop area that’s perfect for the hobbyist or DIY enthusiast. Step outside and discover your own private oasis. The beautifully landscaped backyard features walk-out access to both a deck and a paver patio, creating a perfect space for outdoor entertaining or relaxing in peace. A built-in storage shed off the back of the home provides even more functionality, along with the nicely finished attached garage. Meticulously maintained and thoughtfully updated, this move-in ready home offers worry-free living in a fantastic location. Don’t miss your chance to make 1535 Morgan Street your next home!
Contact an agent
Home facts
- Year built:1969
- Listing Id #:5139641
- Added:31 day(s) ago
- Updated:August 16, 2025 at 07:12 AM
Rooms and interior
- Bedrooms:4
- Total bathrooms:3
- Full bathrooms:2
- Half bathrooms:1
- Living area:2,914 sq. ft.
Heating and cooling
- Cooling:Central Air
- Heating:Forced Air, Gas
Structure and exterior
- Roof:Asphalt, Fiberglass
- Year built:1969
- Building area:2,914 sq. ft.
- Lot area:0.35 Acres
Utilities
- Water:Public
- Sewer:Public Sewer
Finances and disclosures
- Price:$389,000
- Price per sq. ft.:$133.49
- Tax amount:$3,867 (2024)
New listings near 1535 Morgan Street
- New
 $259,900Active3 beds 2 baths1,621 sq. ft.
$259,900Active3 beds 2 baths1,621 sq. ft.1754 Williams Way, Wooster, OH 44691
MLS# 5148909Listed by: EXP REALTY, LLC. - Open Sat, 12:30 to 2pmNew
 $255,000Active3 beds 2 baths1,824 sq. ft.
$255,000Active3 beds 2 baths1,824 sq. ft.1050 Thorne Avenue, Wooster, OH 44691
MLS# 5148406Listed by: THE DANBERRY CO. - New
 $47,000Active1 beds 1 baths
$47,000Active1 beds 1 baths5852 Cleveland Road #47, Wooster, OH 44691
MLS# 5148356Listed by: RE/MAX SHOWCASE - New
 $485,000Active4 beds 6 baths
$485,000Active4 beds 6 baths2208 Cleveland Road, Wooster, OH 44691
MLS# 5148294Listed by: RE/MAX SHOWCASE - New
 $235,000Active3 beds 1 baths964 sq. ft.
$235,000Active3 beds 1 baths964 sq. ft.2430 S Columbus Road, Wooster, OH 44691
MLS# 5148593Listed by: GRAY ESTATES, LLC - New
 $283,000Active3 beds 2 baths2,509 sq. ft.
$283,000Active3 beds 2 baths2,509 sq. ft.1386 Diller Drive, Wooster, OH 44691
MLS# 5147740Listed by: NEXTHOME NEXT STEPP, INC. - New
 $152,000Active3 beds 3 baths1,780 sq. ft.
$152,000Active3 beds 3 baths1,780 sq. ft.728 Portage Road, Wooster, OH 44691
MLS# 5148196Listed by: OWENS REAL ESTATE FIRM, INC. - New
 $575,000Active4 beds 4 baths4,710 sq. ft.
$575,000Active4 beds 4 baths4,710 sq. ft.2599 Tuckahoe Road, Wooster, OH 44691
MLS# 5147761Listed by: DONALD K. GANT REALTY - New
 $218,500Active2 beds 2 baths
$218,500Active2 beds 2 baths4475 Hunters Chase Lane, Wooster, OH 44691
MLS# 5147283Listed by: RENFROW REALTY, LLC.  $165,000Pending2 beds 2 baths1,056 sq. ft.
$165,000Pending2 beds 2 baths1,056 sq. ft.536 E North Street, Wooster, OH 44691
MLS# 5147507Listed by: THE DANBERRY CO.
