1591 Gasche Street, Wooster, OH 44691
Local realty services provided by:ERA Real Solutions Realty
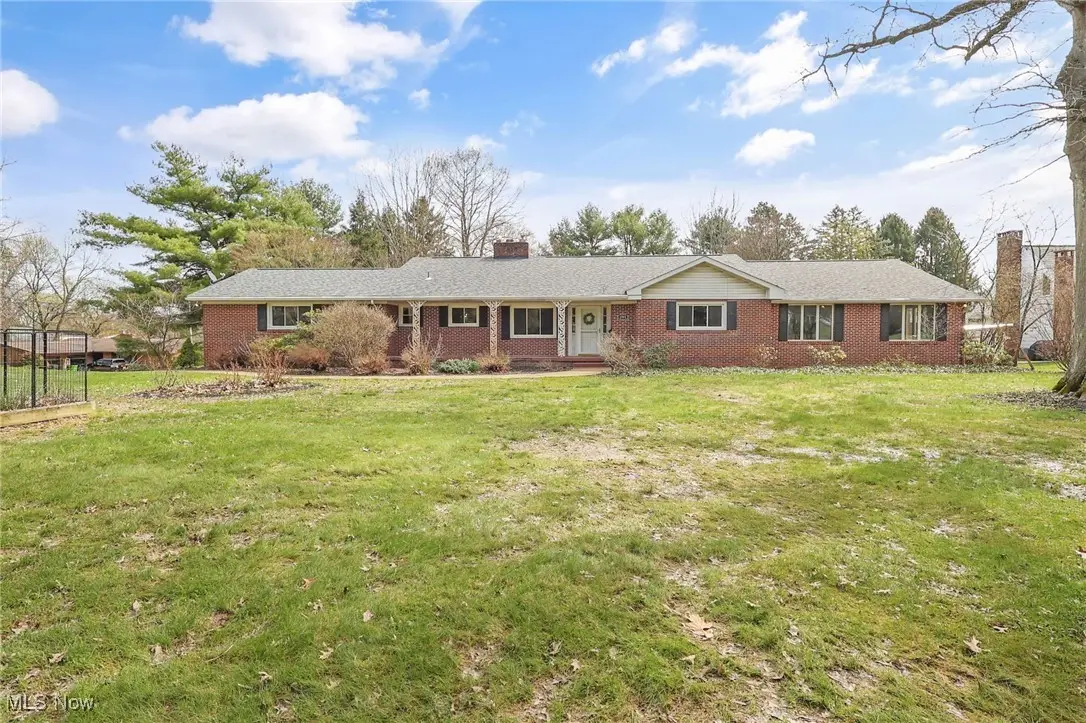
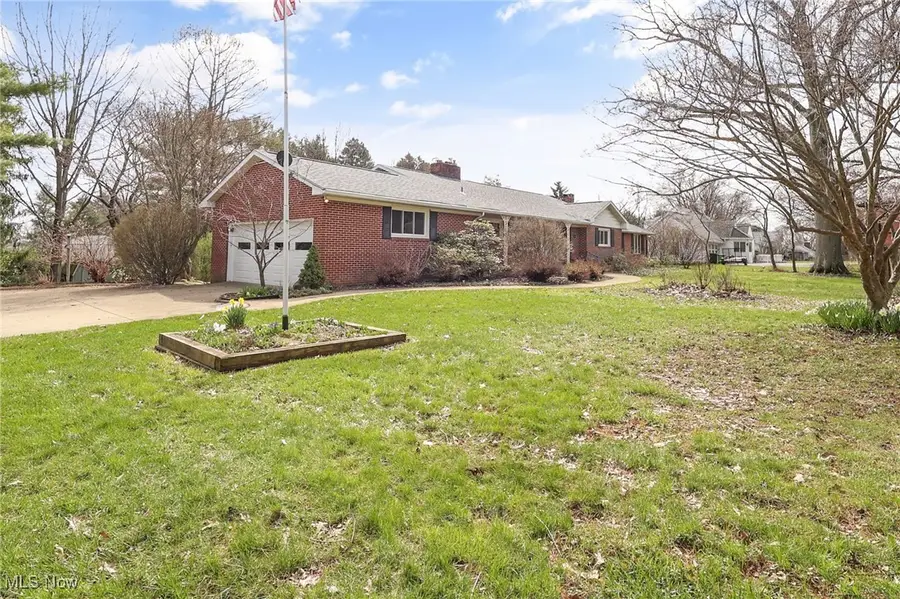
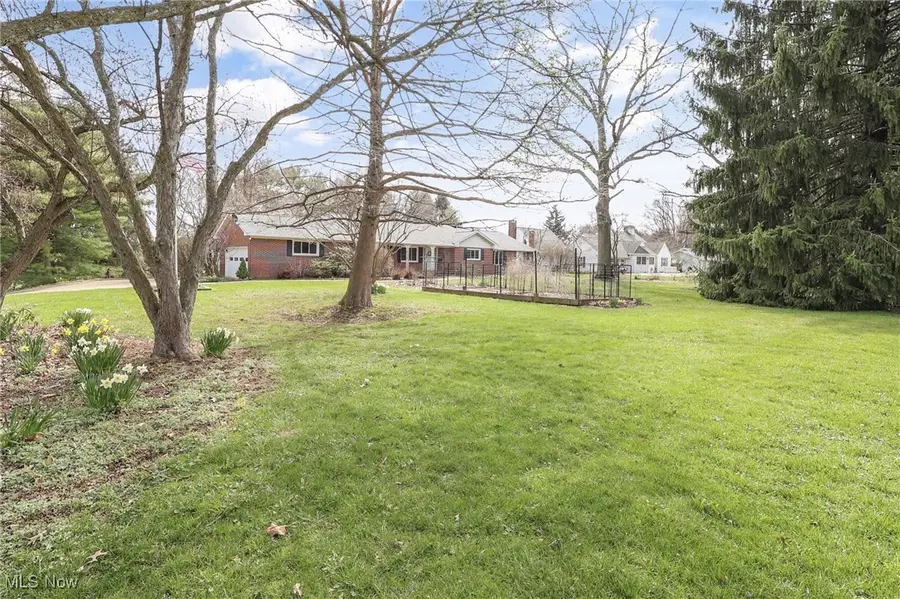
Listed by:janell cooper
Office:the danberry co.
MLS#:5112461
Source:OH_NORMLS
Price summary
- Price:$379,000
- Price per sq. ft.:$116.94
About this home
Welcome to this extraordinary 3-bed, 2 ½-bath ranch home offering 4,000+ sqft of living space all on a 0.86-acre city lot! Perfectly situated near the hospital & college golf course, this beautiful all-brick home blends timeless elegance with modern amenities, providing the ultimate space for both relaxation & entertaining. The large front porch offers an inviting entryway. Upon entering, discover the slate tile flooring in the foyer, which leads to the 30x16 living room with hardwood floors, gas fireplace, & large windows that overlook your serene, private backyard—a garden-like oasis that is sure to become your personal retreat. The massive eat-in kitchen is a chef’s dream, featuring sleek granite countertops & newer black stainless steel appliances (including a gas range). On the main level, you’ll find two spacious bedrooms with double closets & built-ins. The lower level adds even more value to this home with an additional bedroom (currently used as an office with built-in bookshelves), full bath, 2nd kitchen, laundry, & exercise room w/sauna & cedar closet. The huge 30x16 rec room includes a cozy wood-burning fireplace & walks out to an enclosed 10x13 porch. For those who love to entertain or unwind, the 16x32 indoor pool with soaring 13' ceilings is an absolute truly unique feature that sets this home apart. The pool room extends out to two large decks that lead you to the backyard with a pergola & a stone firepit, providing extra outdoor living space to enjoy. This home also has an oversized 2-car garage with plenty of built-in storage for all your needs. Don't miss out on this incredible opportunity to personalize this expansive & versatile layout to make it uniquely yours. Whether you're drawn to the indoor pool, the spacious living areas, or the prime location, this home has everything you need & more. Schedule a private showing today & experience all that this stately home has to offer.
Contact an agent
Home facts
- Year built:1955
- Listing Id #:5112461
- Added:130 day(s) ago
- Updated:August 16, 2025 at 07:12 AM
Rooms and interior
- Bedrooms:3
- Total bathrooms:3
- Full bathrooms:2
- Half bathrooms:1
- Living area:3,241 sq. ft.
Heating and cooling
- Cooling:Central Air
- Heating:Fireplaces, Forced Air, Gas
Structure and exterior
- Roof:Asphalt, Fiberglass
- Year built:1955
- Building area:3,241 sq. ft.
- Lot area:0.86 Acres
Utilities
- Water:Public
- Sewer:Public Sewer
Finances and disclosures
- Price:$379,000
- Price per sq. ft.:$116.94
- Tax amount:$5,743 (2024)
New listings near 1591 Gasche Street
- New
 $259,900Active3 beds 2 baths1,621 sq. ft.
$259,900Active3 beds 2 baths1,621 sq. ft.1754 Williams Way, Wooster, OH 44691
MLS# 5148909Listed by: EXP REALTY, LLC. - Open Sat, 12:30 to 2pmNew
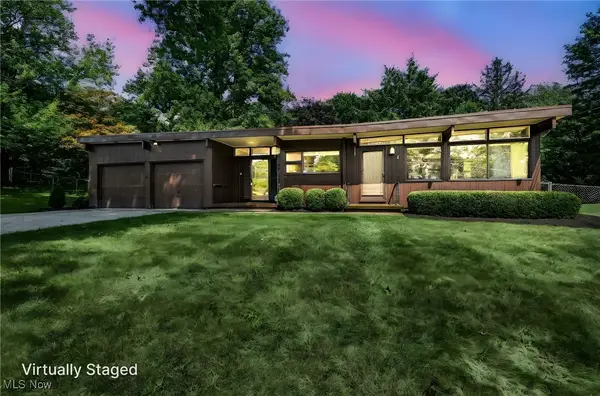 $255,000Active3 beds 2 baths1,824 sq. ft.
$255,000Active3 beds 2 baths1,824 sq. ft.1050 Thorne Avenue, Wooster, OH 44691
MLS# 5148406Listed by: THE DANBERRY CO. - New
 $47,000Active1 beds 1 baths
$47,000Active1 beds 1 baths5852 Cleveland Road #47, Wooster, OH 44691
MLS# 5148356Listed by: RE/MAX SHOWCASE - New
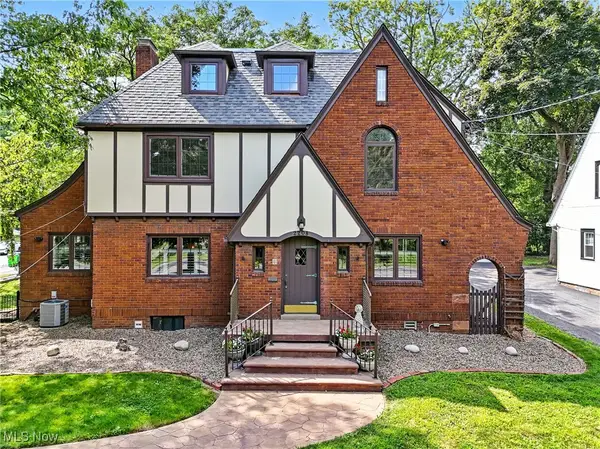 $485,000Active4 beds 6 baths
$485,000Active4 beds 6 baths2208 Cleveland Road, Wooster, OH 44691
MLS# 5148294Listed by: RE/MAX SHOWCASE - New
 $235,000Active3 beds 1 baths964 sq. ft.
$235,000Active3 beds 1 baths964 sq. ft.2430 S Columbus Road, Wooster, OH 44691
MLS# 5148593Listed by: GRAY ESTATES, LLC - New
 $283,000Active3 beds 2 baths2,509 sq. ft.
$283,000Active3 beds 2 baths2,509 sq. ft.1386 Diller Drive, Wooster, OH 44691
MLS# 5147740Listed by: NEXTHOME NEXT STEPP, INC. - New
 $152,000Active3 beds 3 baths1,780 sq. ft.
$152,000Active3 beds 3 baths1,780 sq. ft.728 Portage Road, Wooster, OH 44691
MLS# 5148196Listed by: OWENS REAL ESTATE FIRM, INC. - New
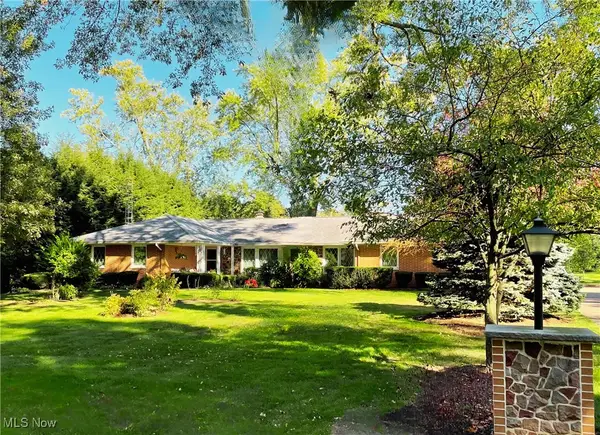 $575,000Active4 beds 4 baths4,710 sq. ft.
$575,000Active4 beds 4 baths4,710 sq. ft.2599 Tuckahoe Road, Wooster, OH 44691
MLS# 5147761Listed by: DONALD K. GANT REALTY - New
 $218,500Active2 beds 2 baths
$218,500Active2 beds 2 baths4475 Hunters Chase Lane, Wooster, OH 44691
MLS# 5147283Listed by: RENFROW REALTY, LLC. 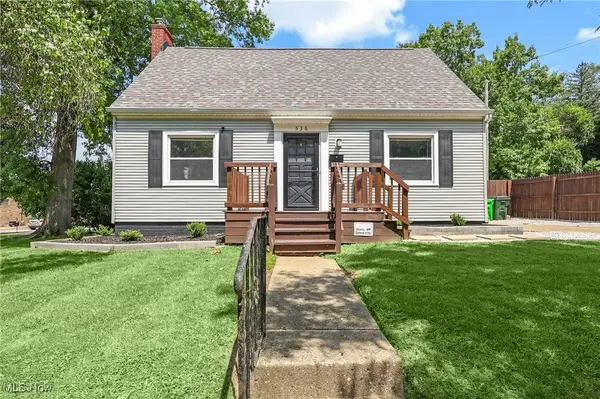 $165,000Pending2 beds 2 baths1,056 sq. ft.
$165,000Pending2 beds 2 baths1,056 sq. ft.536 E North Street, Wooster, OH 44691
MLS# 5147507Listed by: THE DANBERRY CO.
