1960 Autumn Run, Wooster, OH 44691
Local realty services provided by:ERA Real Solutions Realty
Listed by:cindy a mccory
Office:re/max showcase
MLS#:5141427
Source:OH_NORMLS
Price summary
- Price:$1,200,000
- Price per sq. ft.:$106.07
About this home
One-of-a-Kind Executive Estate in Wooster, Ohio – Over 11,000 Sq Ft of Unparalleled Luxury
Welcome to an extraordinary custom-built, all-brick home that redefines luxury living. This stately masterpiece boasts 6 spacious en-suite bedrooms, 7 full bathrooms, and 2 half baths, offering over 11,000 square feet of impeccably designed living space.
Step into a grand foyer with a curved double staircase that sets the tone for sophistication throughout. Soaring ceilings and massive, open-concept entertaining spaces are ideal for hosting guests in style. From formal gatherings to casual evenings this home delivers timeless elegance with modern comfort.
The recently remodeled chef’s kitchen is a showstopper, featuring top-of-the-line appliances, custom cabinetry, marble flooring, Quartzite counters, and luxury finishes tailored for gourmet cooking and entertaining.
Retreat to expansive outdoor living areas, perfect for al fresco dining or quiet mornings on the terrace and surrounded by beautifully landscaped grounds.
The fully finished lower level is complete—with a second full kitchen, full-service bar, dance floor, gym, en-suite bedroom, and abundant space for hosting unforgettable events.
Every inch of this home reflects quality craftsmanship and thoughtful design. From hand-selected materials to timeless architectural details, this one-of-a-kind estate offers privacy, luxury, and unmatched comfort in one of Wooster’s most desirable locations.
Serious inquiries only.
Contact an agent
Home facts
- Year built:1998
- Listing ID #:5141427
- Added:72 day(s) ago
- Updated:October 01, 2025 at 02:15 PM
Rooms and interior
- Bedrooms:6
- Total bathrooms:9
- Full bathrooms:7
- Half bathrooms:2
- Living area:11,313 sq. ft.
Heating and cooling
- Cooling:Central Air
- Heating:Fireplaces, Forced Air, Gas
Structure and exterior
- Roof:Asphalt
- Year built:1998
- Building area:11,313 sq. ft.
- Lot area:0.75 Acres
Utilities
- Water:Public
- Sewer:Public Sewer
Finances and disclosures
- Price:$1,200,000
- Price per sq. ft.:$106.07
- Tax amount:$13,797 (2024)
New listings near 1960 Autumn Run
- New
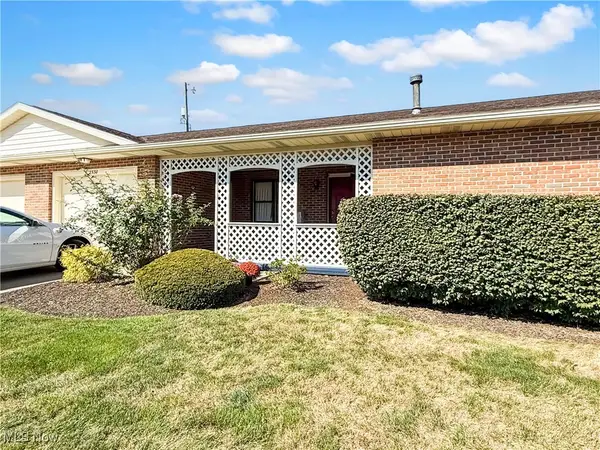 $195,000Active2 beds 1 baths996 sq. ft.
$195,000Active2 beds 1 baths996 sq. ft.2530 Portage Grove Court, Wooster, OH 44691
MLS# 5161032Listed by: NEXTHOME NEXT STEPP, INC. - New
 $195,000Active4 beds 2 baths1,680 sq. ft.
$195,000Active4 beds 2 baths1,680 sq. ft.329 E Bowman Street, Wooster, OH 44691
MLS# 5160012Listed by: HOMESMART REAL ESTATE MOMENTUM LLC - New
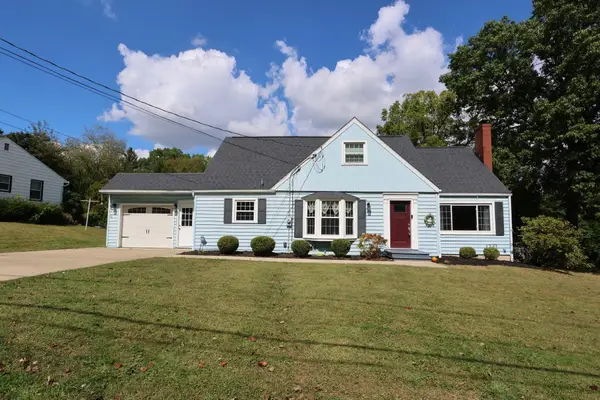 $310,000Active4 beds 2 baths1,944 sq. ft.
$310,000Active4 beds 2 baths1,944 sq. ft.846 Thorne Avenue, Wooster, OH 44691
MLS# 225036678Listed by: SLUSS REALTY COMPANY - New
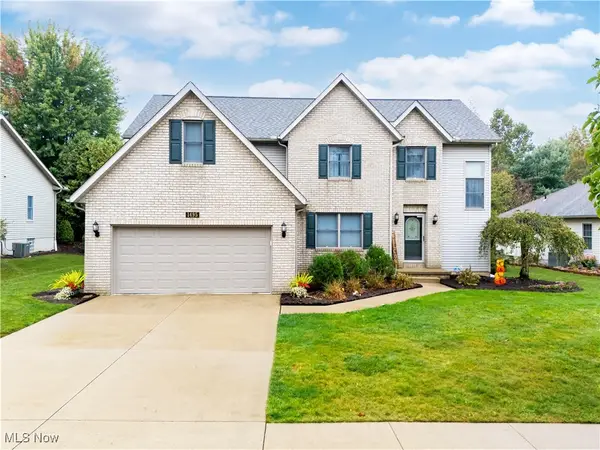 $410,000Active3 beds 4 baths2,229 sq. ft.
$410,000Active3 beds 4 baths2,229 sq. ft.1495 Summerlin Drive, Wooster, OH 44691
MLS# 5159567Listed by: RE/MAX SHOWCASE - Open Wed, 5 to 6:30pmNew
 $489,000Active3 beds 4 baths3,946 sq. ft.
$489,000Active3 beds 4 baths3,946 sq. ft.1740 Barnes Drive, Wooster, OH 44691
MLS# 5159382Listed by: THE AGENCY CLEVELAND NORTHCOAST - New
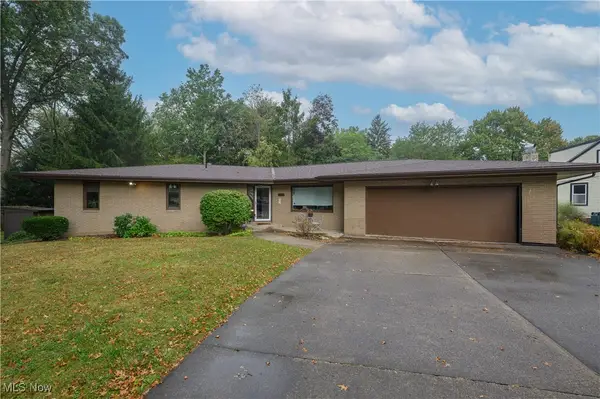 $289,000Active3 beds 3 baths1,967 sq. ft.
$289,000Active3 beds 3 baths1,967 sq. ft.2206 Graustark Path, Wooster, OH 44691
MLS# 5159734Listed by: RE/MAX INFINITY  $388,500Pending3 beds 2 baths2,812 sq. ft.
$388,500Pending3 beds 2 baths2,812 sq. ft.1993 Barnard Road, Wooster, OH 44691
MLS# 5149666Listed by: KAUFMAN REALTY & AUCTION, LLC- New
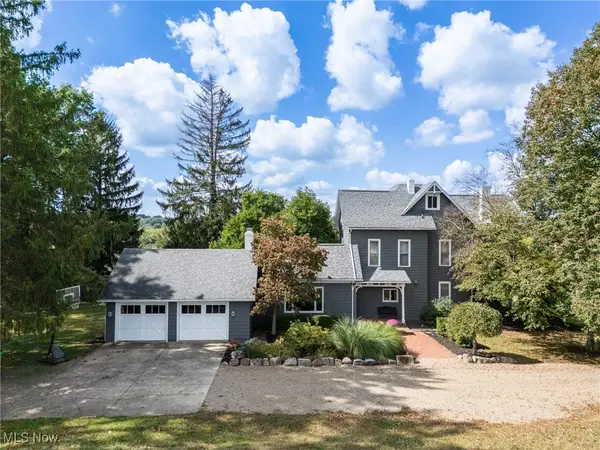 $360,000Active5 beds 3 baths2,842 sq. ft.
$360,000Active5 beds 3 baths2,842 sq. ft.1315 E Milltown Road, Wooster, OH 44691
MLS# 5158838Listed by: KELLER WILLIAMS LEGACY GROUP REALTY - New
 $175,000Active3 beds 3 baths
$175,000Active3 beds 3 baths733 Spink Street, Wooster, OH 44691
MLS# 5159320Listed by: KELLER WILLIAMS LEGACY GROUP REALTY - New
 $100,000Active3 beds 1 baths948 sq. ft.
$100,000Active3 beds 1 baths948 sq. ft.202 Palmer Street, Wooster, OH 44691
MLS# 5159105Listed by: KAUFMAN REALTY & AUCTION, LLC.
