2313 Graustark Path, Wooster, OH 44691
Local realty services provided by:ERA Real Solutions Realty

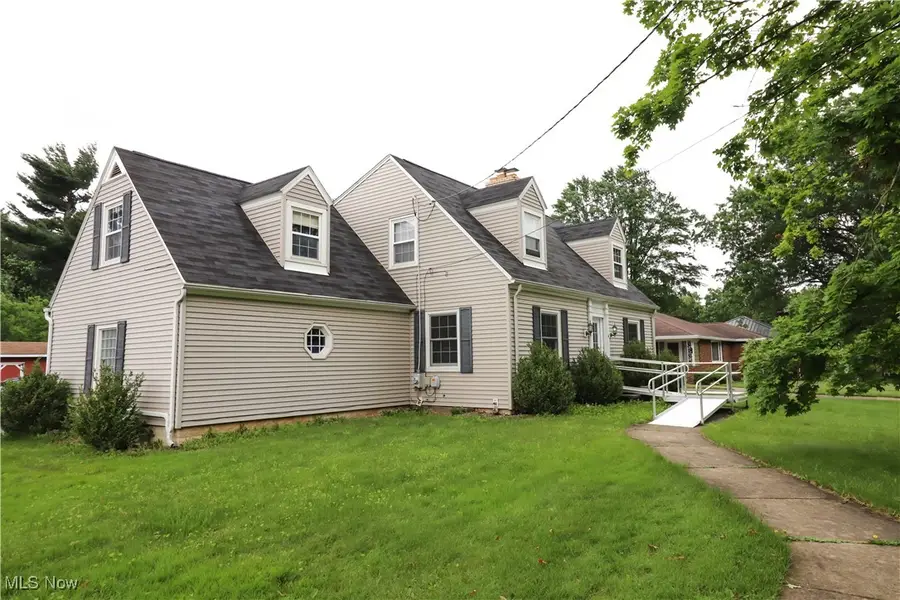

Listed by:kenneth m gray
Office:gray estates, llc.
MLS#:5131588
Source:OH_NORMLS
Price summary
- Price:$230,000
- Price per sq. ft.:$170.12
About this home
Newly listed is a 3 Bedroom one and a half bathroom Cape Cod with 1,352 Sq Ft of finished living area and a 2-car attached garage. The home sits on a spacious 0.528 acre of land. The quartz countertops in the kitchen go well with the darker wood cabinets. The original wood flooring and wood trim is throughout much of the home. The bathroom upstairs has been previously remodeled. The bathroom on the first floor has a smart toilet with bidet. There is also a convenient shower on the main floor in the laundry room. The house has a screened three-season room adding space for entertaining guests or enjoying the weather. There are three storage sheds that will convey. The basement has previously been waterproofed. The parcel # is 67-00202.000. Taxes are approx. $2,666 annually. Sale by order of Charles Brewster Jr and Adam Brewster, Executors for the Estate of Charles Brewster Sr. CASE NUMBER 2025 PB-E 000457.
Contact an agent
Home facts
- Year built:1941
- Listing Id #:5131588
- Added:24 day(s) ago
- Updated:August 16, 2025 at 07:12 AM
Rooms and interior
- Bedrooms:3
- Total bathrooms:2
- Full bathrooms:1
- Half bathrooms:1
- Living area:1,352 sq. ft.
Heating and cooling
- Cooling:Central Air
- Heating:Fireplaces, Gas, Hot Water, Steam, Wood
Structure and exterior
- Roof:Asphalt, Fiberglass, Pitched, Shingle
- Year built:1941
- Building area:1,352 sq. ft.
- Lot area:0.53 Acres
Utilities
- Water:Public
- Sewer:Public Sewer
Finances and disclosures
- Price:$230,000
- Price per sq. ft.:$170.12
- Tax amount:$2,664 (2024)
New listings near 2313 Graustark Path
- New
 $259,900Active3 beds 2 baths1,621 sq. ft.
$259,900Active3 beds 2 baths1,621 sq. ft.1754 Williams Way, Wooster, OH 44691
MLS# 5148909Listed by: EXP REALTY, LLC. - Open Sat, 12:30 to 2pmNew
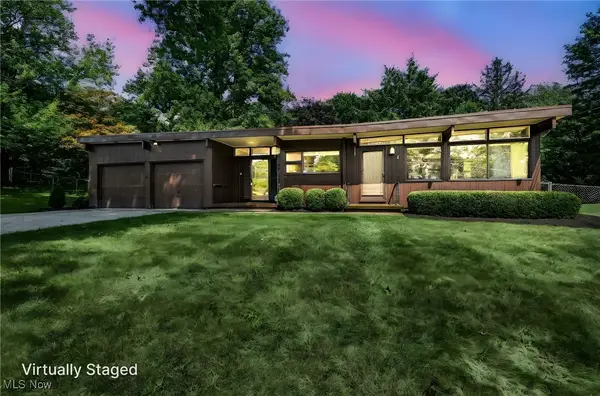 $255,000Active3 beds 2 baths1,824 sq. ft.
$255,000Active3 beds 2 baths1,824 sq. ft.1050 Thorne Avenue, Wooster, OH 44691
MLS# 5148406Listed by: THE DANBERRY CO. - New
 $47,000Active1 beds 1 baths
$47,000Active1 beds 1 baths5852 Cleveland Road #47, Wooster, OH 44691
MLS# 5148356Listed by: RE/MAX SHOWCASE - New
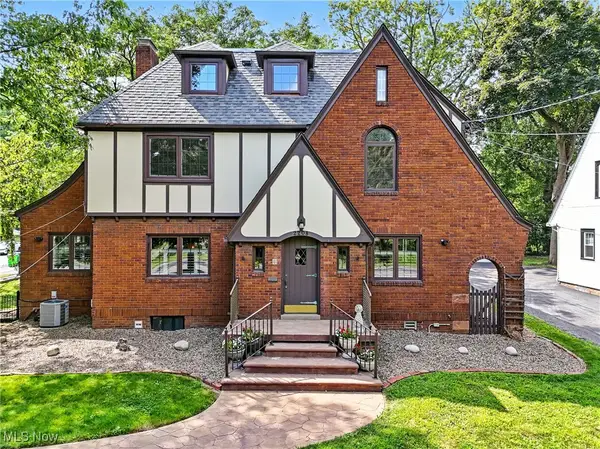 $485,000Active4 beds 6 baths
$485,000Active4 beds 6 baths2208 Cleveland Road, Wooster, OH 44691
MLS# 5148294Listed by: RE/MAX SHOWCASE - New
 $235,000Active3 beds 1 baths964 sq. ft.
$235,000Active3 beds 1 baths964 sq. ft.2430 S Columbus Road, Wooster, OH 44691
MLS# 5148593Listed by: GRAY ESTATES, LLC - New
 $283,000Active3 beds 2 baths2,509 sq. ft.
$283,000Active3 beds 2 baths2,509 sq. ft.1386 Diller Drive, Wooster, OH 44691
MLS# 5147740Listed by: NEXTHOME NEXT STEPP, INC. - New
 $152,000Active3 beds 3 baths1,780 sq. ft.
$152,000Active3 beds 3 baths1,780 sq. ft.728 Portage Road, Wooster, OH 44691
MLS# 5148196Listed by: OWENS REAL ESTATE FIRM, INC. - New
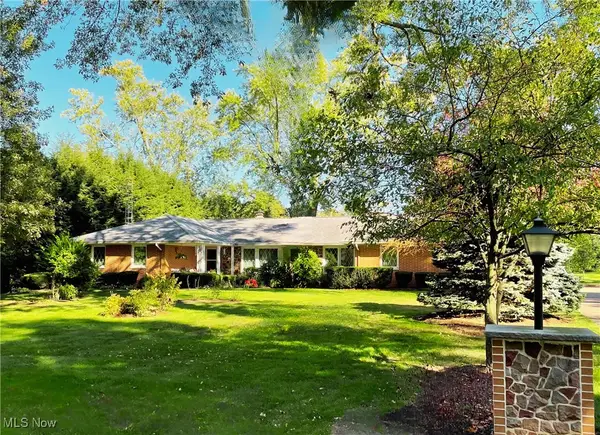 $575,000Active4 beds 4 baths4,710 sq. ft.
$575,000Active4 beds 4 baths4,710 sq. ft.2599 Tuckahoe Road, Wooster, OH 44691
MLS# 5147761Listed by: DONALD K. GANT REALTY - New
 $218,500Active2 beds 2 baths
$218,500Active2 beds 2 baths4475 Hunters Chase Lane, Wooster, OH 44691
MLS# 5147283Listed by: RENFROW REALTY, LLC. 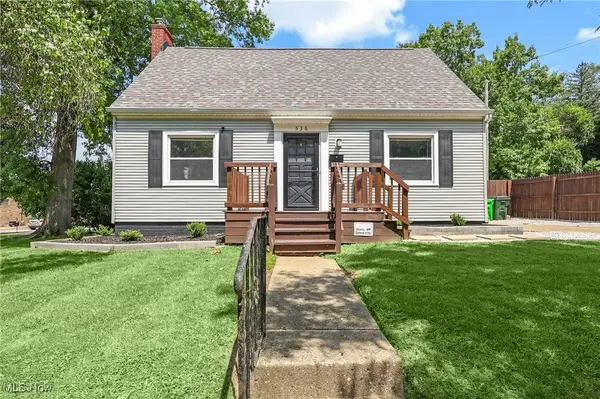 $165,000Pending2 beds 2 baths1,056 sq. ft.
$165,000Pending2 beds 2 baths1,056 sq. ft.536 E North Street, Wooster, OH 44691
MLS# 5147507Listed by: THE DANBERRY CO.
