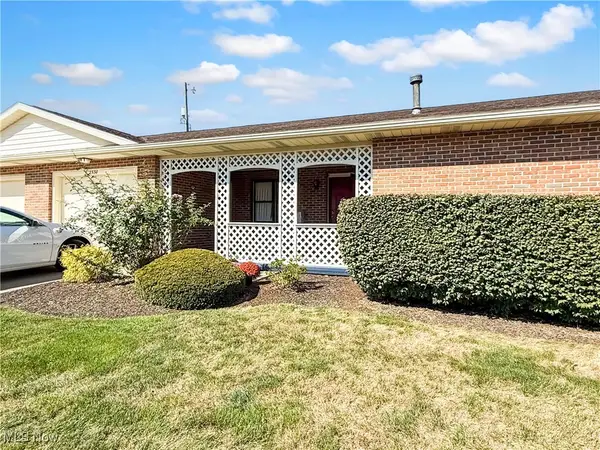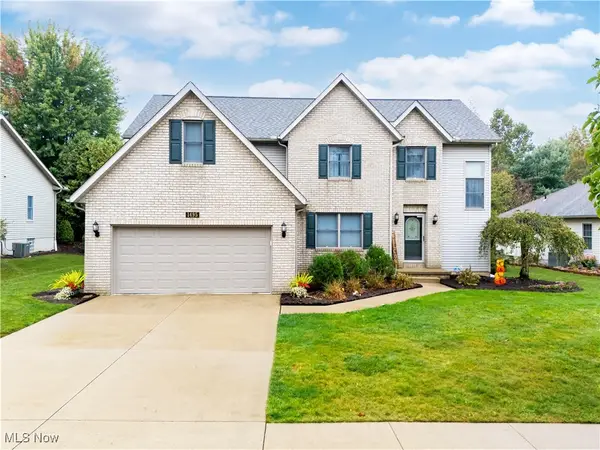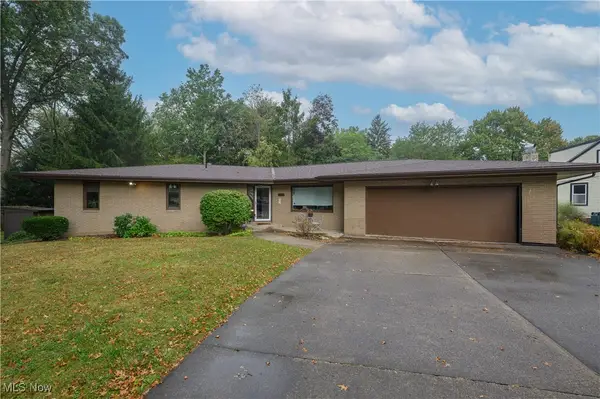4293 Clear Creek Valley Road, Wooster, OH 44691
Local realty services provided by:ERA Real Solutions Realty
Listed by:james j hand
Office:re/max showcase
MLS#:5114581
Source:OH_NORMLS
Price summary
- Price:$1,175,000
- Price per sq. ft.:$390.5
About this home
Welcome to Clear Creek Valley Farm! A rare and beautiful 27-acre organic homestead situated just minutes from Wooster. This incredible property is thoughtfully designed for sustainable living and self-sufficiency with established pastures, fertile gardens, an out building outfitted for a butcher facility with a cold room. The entire property is fenced at the property lines. Additional exterior features include: FREE Gas, a pond, creek running through the property, a training paddock with electric fencing, 20x12 building used as a chicken brooder, apple trees, raspberry bushes, blueberries and so much more! The custom-built home is located on a hilltop with panoramic views for miles. It boosts 5 bedrooms, 5 bathrooms, and was built in 2018. The huge country kitchen and dining area is the heart of the home. The lower level walks out, and has a finished office area and full bath. The home is beautifully designed and finished throughout, offering over 2800 sq ft of living space with room for everyone! Whether you are looking to start your homestead journey, or just wanting to enjoy the peace and independence of rural life, Clear Creek Valley Farm is the perfect place to plant your roots!
Contact an agent
Home facts
- Year built:2018
- Listing ID #:5114581
- Added:152 day(s) ago
- Updated:October 01, 2025 at 02:15 PM
Rooms and interior
- Bedrooms:5
- Total bathrooms:5
- Full bathrooms:5
- Living area:3,009 sq. ft.
Heating and cooling
- Cooling:Central Air
- Heating:Electric, Forced Air, Heat Pump, Wood
Structure and exterior
- Roof:Asphalt, Fiberglass
- Year built:2018
- Building area:3,009 sq. ft.
- Lot area:26.94 Acres
Utilities
- Water:Well
- Sewer:Septic Tank
Finances and disclosures
- Price:$1,175,000
- Price per sq. ft.:$390.5
- Tax amount:$4,988 (2024)
New listings near 4293 Clear Creek Valley Road
- New
 $239,000Active3 beds 1 baths864 sq. ft.
$239,000Active3 beds 1 baths864 sq. ft.2626 Monterey Street, Wooster, OH 44691
MLS# 5161389Listed by: LISTWITHFREEDOM.COM INC. - New
 $189,000Active4 beds 3 baths1,896 sq. ft.
$189,000Active4 beds 3 baths1,896 sq. ft.143 Park Avenue, Wooster, OH 44691
MLS# 5161102Listed by: RE/MAX SHOWCASE - New
 $249,900Active3 beds 3 baths2,301 sq. ft.
$249,900Active3 beds 3 baths2,301 sq. ft.751 Greenwood Boulevard, Wooster, OH 44691
MLS# 5161101Listed by: THE DANBERRY CO. - New
 $195,000Active2 beds 1 baths996 sq. ft.
$195,000Active2 beds 1 baths996 sq. ft.2530 Portage Grove Court, Wooster, OH 44691
MLS# 5161032Listed by: NEXTHOME NEXT STEPP, INC.  $310,000Pending4 beds 2 baths
$310,000Pending4 beds 2 baths846 Thorne Avenue, Wooster, OH 44691
MLS# 5160483Listed by: SLUSS REALTY- New
 $195,000Active4 beds 2 baths1,680 sq. ft.
$195,000Active4 beds 2 baths1,680 sq. ft.329 E Bowman Street, Wooster, OH 44691
MLS# 5160012Listed by: HOMESMART REAL ESTATE MOMENTUM LLC - New
 $410,000Active3 beds 4 baths2,229 sq. ft.
$410,000Active3 beds 4 baths2,229 sq. ft.1495 Summerlin Drive, Wooster, OH 44691
MLS# 5159567Listed by: RE/MAX SHOWCASE - New
 $489,000Active3 beds 4 baths3,946 sq. ft.
$489,000Active3 beds 4 baths3,946 sq. ft.1740 Barnes Drive, Wooster, OH 44691
MLS# 5159382Listed by: THE AGENCY CLEVELAND NORTHCOAST - New
 $289,000Active3 beds 3 baths1,967 sq. ft.
$289,000Active3 beds 3 baths1,967 sq. ft.2206 Graustark Path, Wooster, OH 44691
MLS# 5159734Listed by: RE/MAX INFINITY  $388,500Pending3 beds 2 baths2,812 sq. ft.
$388,500Pending3 beds 2 baths2,812 sq. ft.1993 Barnard Road, Wooster, OH 44691
MLS# 5149666Listed by: KAUFMAN REALTY & AUCTION, LLC
