737 Danberry Drive, Wooster, OH 44691
Local realty services provided by:ERA Real Solutions Realty

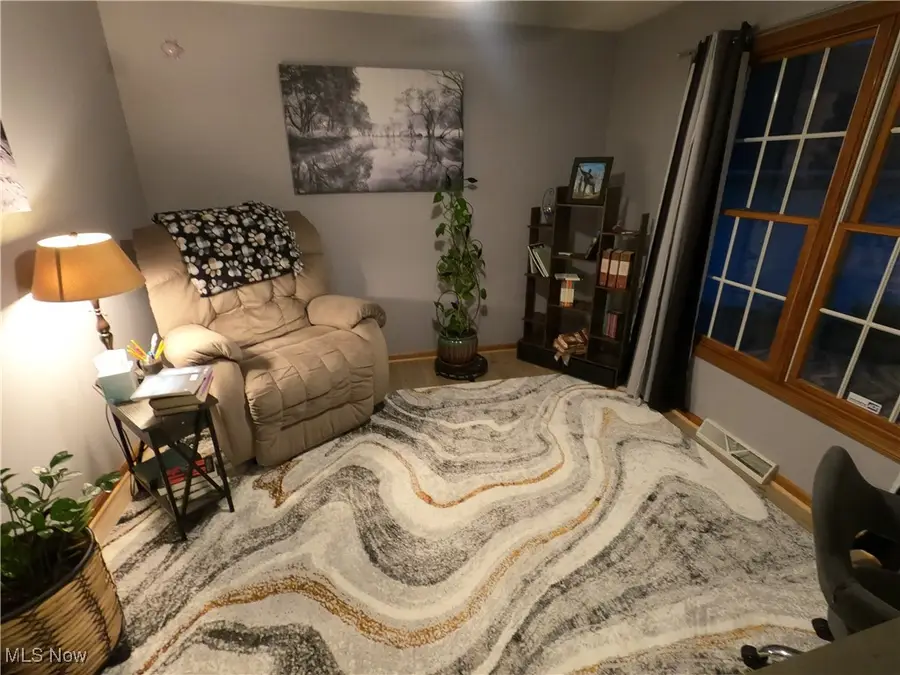
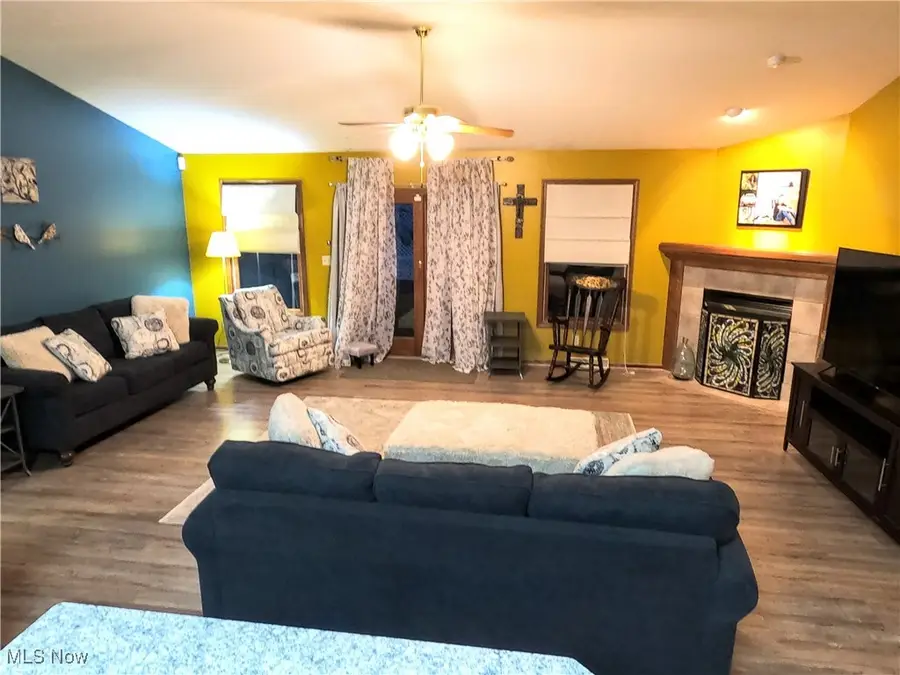
Listed by:lynn semer
Office:re/max showcase
MLS#:5145740
Source:OH_NORMLS
Price summary
- Price:$329,000
- Price per sq. ft.:$174.72
- Monthly HOA dues:$60
About this home
Located in a highly desirable area of Wooster, centrally located - 3 bedroom, 2 bath, single - story home. It has a nice open feel with kitchen, breakfast bar, Informal dining and/or a Formal Dining room. The split bedrooms with the Master on one side of home and additional bedrooms on the other side is another popular feature. There is a possible 4th Bedroom - or - Formal Dining Room as you enter home from Foyer (current owner uses as a home office/reading room). Plenty of Storage & closets space. Kitchen has a built-in Pantry and desk to the side. Great Room and Kitchen are combined and open which is great for gatherings with family or friends. The back yard has large Patio and the Hot tub is surrounded by vinyl privacy fence and its just steps off the Great Room. The large side yard has sprinkler system already in place for the buyer with a green thumb (current owner has disconnected the sprinkler main valve which could be reconnected by simply adding the valve and joining pipes again. The seller in 2025 has had a new furnace, air conditioning and water heater installed. Newer updates include: Appliances, Counters , Bedroom carpets, flooring in office and master bath and new security system with entry camera. Large full basement, ready to finish with a rough-plumbed bath and protective system on foundation walls that was done by previous owners just as a preventative measure. All this on a cul-de-sac at the end of a dead end street.
Contact an agent
Home facts
- Year built:1999
- Listing Id #:5145740
- Added:10 day(s) ago
- Updated:August 16, 2025 at 07:18 AM
Rooms and interior
- Bedrooms:3
- Total bathrooms:2
- Full bathrooms:2
- Living area:1,883 sq. ft.
Heating and cooling
- Cooling:Central Air
- Heating:Fireplaces, Forced Air, Gas
Structure and exterior
- Roof:Asphalt, Fiberglass
- Year built:1999
- Building area:1,883 sq. ft.
- Lot area:0.26 Acres
Utilities
- Water:Public
- Sewer:Public Sewer
Finances and disclosures
- Price:$329,000
- Price per sq. ft.:$174.72
- Tax amount:$3,889 (2024)
New listings near 737 Danberry Drive
- New
 $259,900Active3 beds 2 baths1,621 sq. ft.
$259,900Active3 beds 2 baths1,621 sq. ft.1754 Williams Way, Wooster, OH 44691
MLS# 5148909Listed by: EXP REALTY, LLC. - Open Sat, 12:30 to 2pmNew
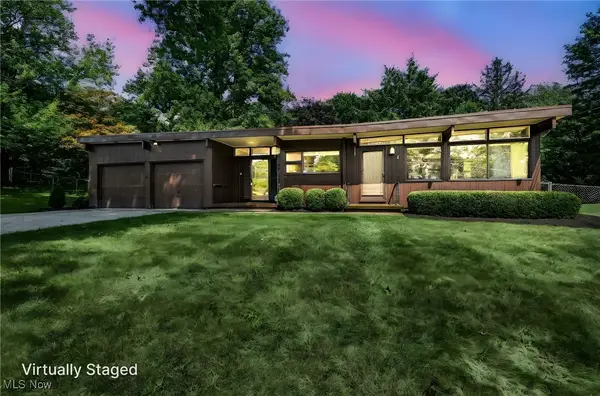 $255,000Active3 beds 2 baths1,824 sq. ft.
$255,000Active3 beds 2 baths1,824 sq. ft.1050 Thorne Avenue, Wooster, OH 44691
MLS# 5148406Listed by: THE DANBERRY CO. - New
 $47,000Active1 beds 1 baths
$47,000Active1 beds 1 baths5852 Cleveland Road #47, Wooster, OH 44691
MLS# 5148356Listed by: RE/MAX SHOWCASE - New
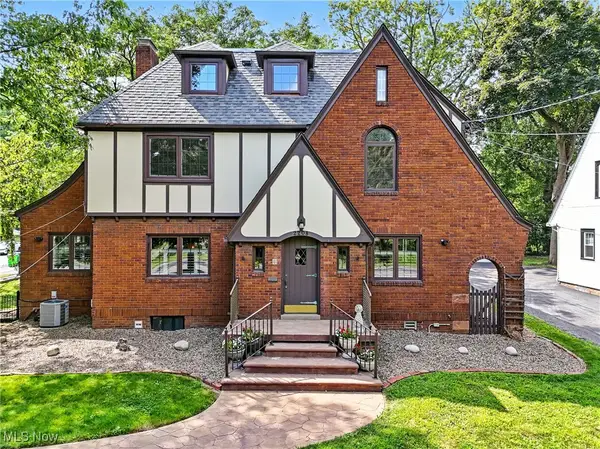 $485,000Active4 beds 6 baths
$485,000Active4 beds 6 baths2208 Cleveland Road, Wooster, OH 44691
MLS# 5148294Listed by: RE/MAX SHOWCASE - New
 $235,000Active3 beds 1 baths964 sq. ft.
$235,000Active3 beds 1 baths964 sq. ft.2430 S Columbus Road, Wooster, OH 44691
MLS# 5148593Listed by: GRAY ESTATES, LLC - New
 $283,000Active3 beds 2 baths2,509 sq. ft.
$283,000Active3 beds 2 baths2,509 sq. ft.1386 Diller Drive, Wooster, OH 44691
MLS# 5147740Listed by: NEXTHOME NEXT STEPP, INC. - New
 $152,000Active3 beds 3 baths1,780 sq. ft.
$152,000Active3 beds 3 baths1,780 sq. ft.728 Portage Road, Wooster, OH 44691
MLS# 5148196Listed by: OWENS REAL ESTATE FIRM, INC. - New
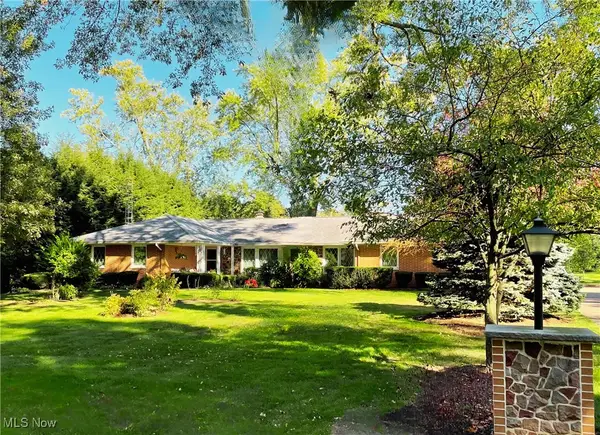 $575,000Active4 beds 4 baths4,710 sq. ft.
$575,000Active4 beds 4 baths4,710 sq. ft.2599 Tuckahoe Road, Wooster, OH 44691
MLS# 5147761Listed by: DONALD K. GANT REALTY - New
 $218,500Active2 beds 2 baths
$218,500Active2 beds 2 baths4475 Hunters Chase Lane, Wooster, OH 44691
MLS# 5147283Listed by: RENFROW REALTY, LLC. 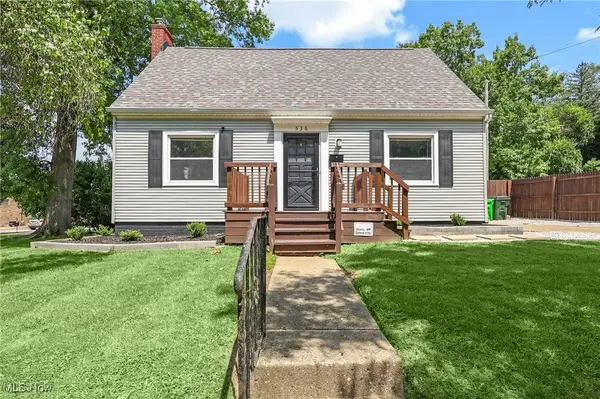 $165,000Pending2 beds 2 baths1,056 sq. ft.
$165,000Pending2 beds 2 baths1,056 sq. ft.536 E North Street, Wooster, OH 44691
MLS# 5147507Listed by: THE DANBERRY CO.
