2114 Oakglen Drive, Ardmore, OK 73401
Local realty services provided by:ERA Steve Cook & Co, Realtors
2114 Oakglen Drive,Ardmore, OK 73401
$339,000
- 4 Beds
- 2 Baths
- 2,536 sq. ft.
- Single family
- Active
Listed by:christy wilson
Office:adventure realty
MLS#:2540410
Source:OK_NORES
Price summary
- Price:$339,000
- Price per sq. ft.:$133.68
About this home
Welcome to this charming 1.5-story home located in a highly sought-after and established neighborhood within the Dickson School District. Tucked away on a quiet street with no drive-through traffic, this property offers the perfect blend of comfort, space, and thoughtful updates. Inside, you’ll find four bedrooms and two full bathrooms, along with a spacious living room that fills with natural light and a large dining area ideal for gatherings. The modernized kitchen comes complete with updated appliances and walk-in pantry. A garage conversion provides a flexible additional bedroom and a utility room with extra storage. The primary suite is privately located upstairs and features a cozy sitting area that could easily be transformed into a dreamy walk-in closet, office, or workout space. The ensuite bath includes a relaxing jacuzzi tub and two closets for ample storage. This home is move-in ready with numerous recent updates including new windows throughout, upstairs CH&A system replaced in 2024, a hot water heater installed in 2022, and a dishwasher replaced in 2024. Additional improvements include a double oven installed in 2022, new carpet in 2023, a custom brick mailbox in 2022, sewer clean outs, and a brand-new electrical panel in 2025. Outside, you’ll enjoy a double carport, a storage building, and a covered back patio that overlooks the large, fenced backyard which is perfect for entertaining, pets, or play. The property also features a storm shelter, a security system, and will convey with six mounted Roku TVs for added convenience. With its modern upgrades, spacious layout, and ideal location just minutes from Ardmore, Lake Murray, and major highways, this home offers the best of both comfort and convenience. Don’t miss your chance to own this beautifully maintained property in one of Dickson’s most desirable areas.
Contact an agent
Home facts
- Year built:1978
- Listing ID #:2540410
- Added:11 day(s) ago
- Updated:October 04, 2025 at 03:56 PM
Rooms and interior
- Bedrooms:4
- Total bathrooms:2
- Full bathrooms:2
- Living area:2,536 sq. ft.
Heating and cooling
- Cooling:2 Units, Central Air
- Heating:Central, Gas, Heat Pump
Structure and exterior
- Year built:1978
- Building area:2,536 sq. ft.
- Lot area:0.31 Acres
Schools
- High school:Dickson
- Elementary school:Dickson
Finances and disclosures
- Price:$339,000
- Price per sq. ft.:$133.68
- Tax amount:$2,932 (2024)
New listings near 2114 Oakglen Drive
- New
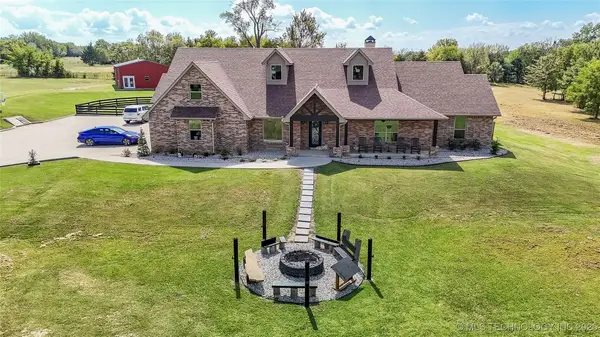 $799,000Active4 beds 4 baths3,139 sq. ft.
$799,000Active4 beds 4 baths3,139 sq. ft.503 Forest Lane, Ardmore, OK 73401
MLS# 2541789Listed by: OKLAHOMA LAND & REALTY, LLC - New
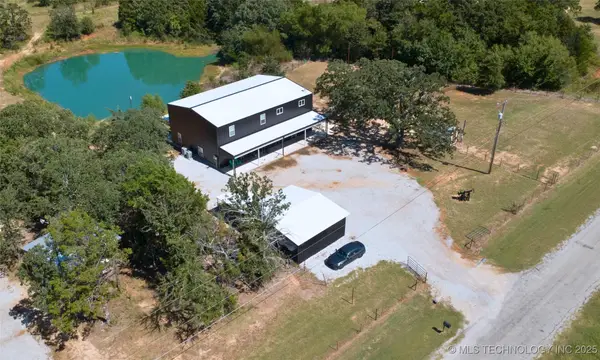 $489,000Active4 beds 4 baths3,980 sq. ft.
$489,000Active4 beds 4 baths3,980 sq. ft.3376 Old Hwy 70, Ardmore, OK 73401
MLS# 2541929Listed by: SOUTHERN OKLAHOMA REALTY - New
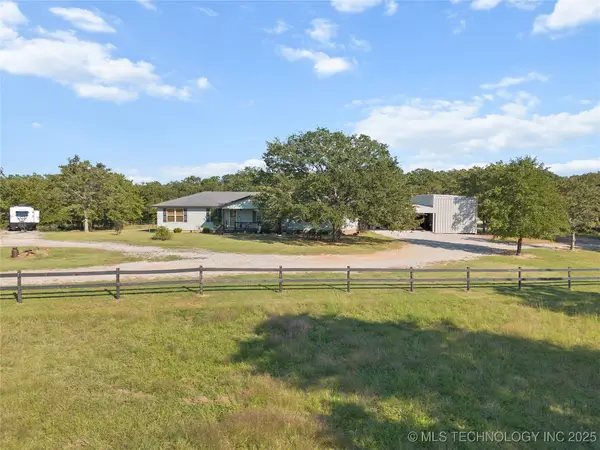 $479,000Active3 beds 3 baths2,016 sq. ft.
$479,000Active3 beds 3 baths2,016 sq. ft.1661 Frontier, Ardmore, OK 73401
MLS# 2542097Listed by: 1 OAK REAL ESTATE CO - New
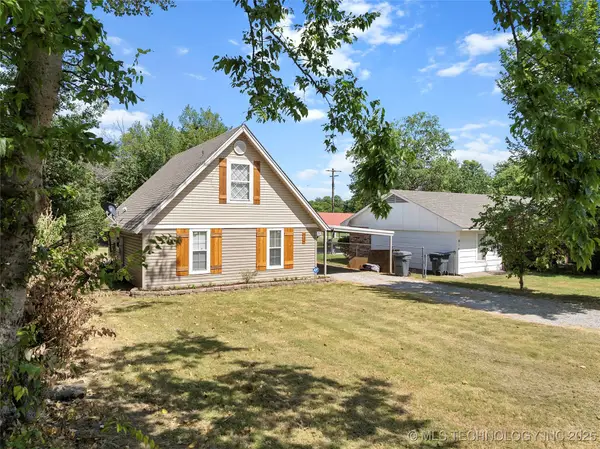 $155,000Active2 beds 2 baths1,209 sq. ft.
$155,000Active2 beds 2 baths1,209 sq. ft.914 Hailey Street, Ardmore, OK 73401
MLS# 2542066Listed by: ARDMORE REALTY, INC - New
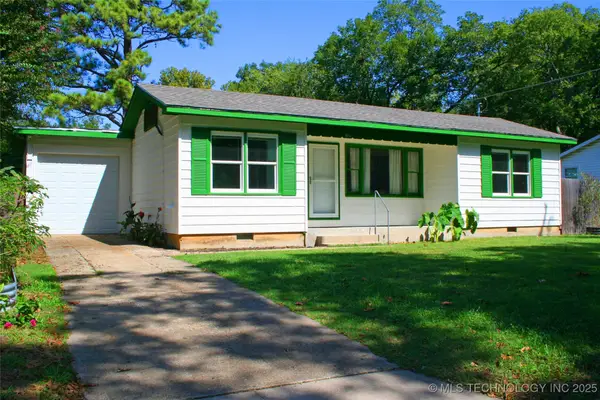 $149,000Active2 beds 1 baths1,230 sq. ft.
$149,000Active2 beds 1 baths1,230 sq. ft.511 7th Se, Ardmore, OK 73401
MLS# 2540999Listed by: WHITE BUFFALO REALTY, INC. - New
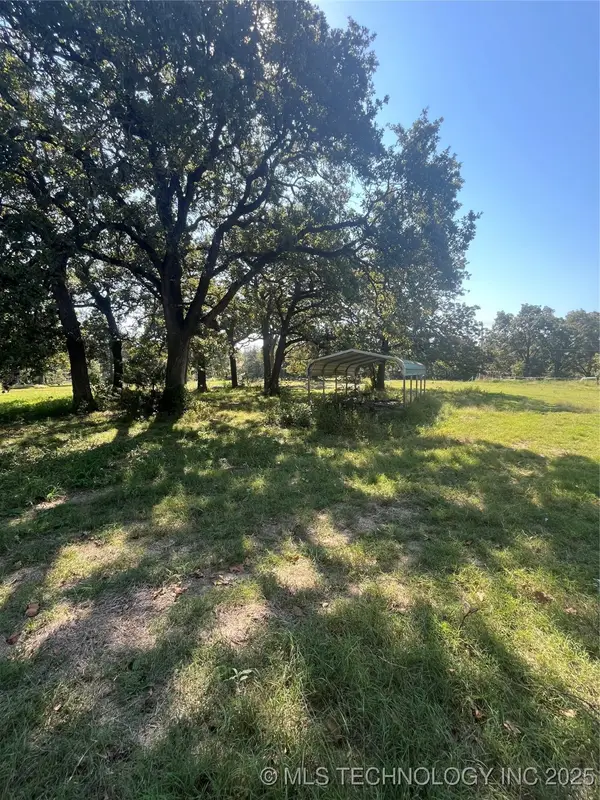 $60,000Active2 Acres
$60,000Active2 Acres1915 Springdale Road, Ardmore, OK 73401
MLS# 2541684Listed by: KELLER WILLIAMS REALTY ARDMORE - New
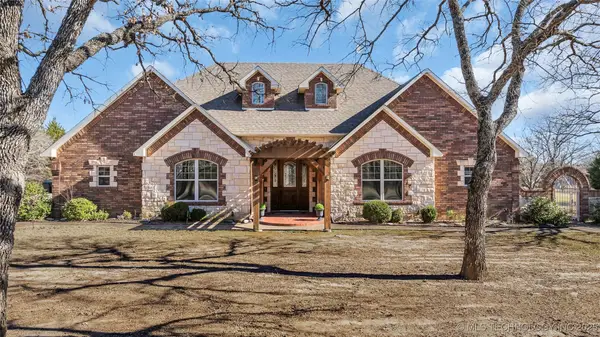 $510,000Active3 beds 3 baths2,337 sq. ft.
$510,000Active3 beds 3 baths2,337 sq. ft.2480 Gene Autry Road, Ardmore, OK 73401
MLS# 2541888Listed by: ARDMORE REALTY, INC - New
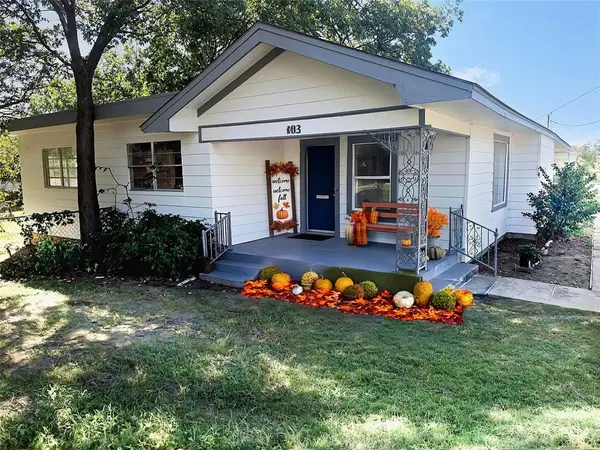 $138,000Active3 beds 2 baths1,826 sq. ft.
$138,000Active3 beds 2 baths1,826 sq. ft.403 SE Carter Street, Ardmore, OK 73401
MLS# 1194169Listed by: THE LEONARD TEAM REALTY LLC - New
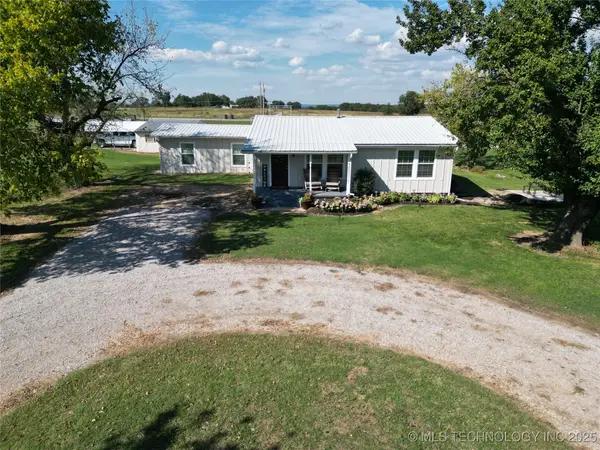 $325,000Active3 beds 2 baths1,602 sq. ft.
$325,000Active3 beds 2 baths1,602 sq. ft.3484 State Highway 199, Ardmore, OK 73401
MLS# 2541585Listed by: CLAUDIA & CAROLYN REALTY GROUP - New
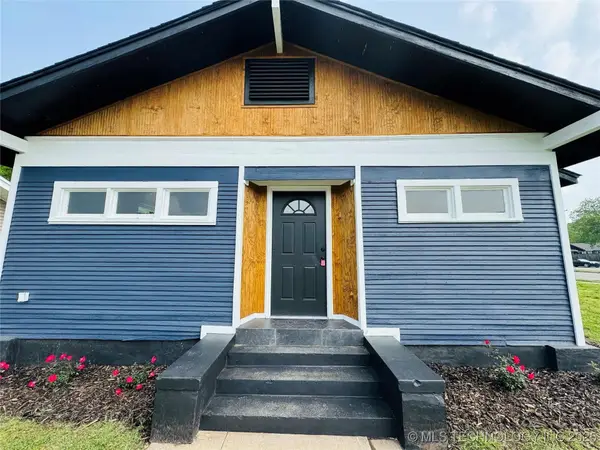 $179,000Active3 beds 2 baths1,637 sq. ft.
$179,000Active3 beds 2 baths1,637 sq. ft.1209 SW Stanley Street, Ardmore, OK 73401
MLS# 2541424Listed by: I SELL HOUSES REAL ESTATE CO
