2304 Pleasant Road, Ardmore, OK 73401
Local realty services provided by:ERA Courtyard Real Estate
2304 Pleasant Road,Ardmore, OK 73401
$899,000
- 5 Beds
- 4 Baths
- 5,507 sq. ft.
- Single family
- Active
Listed by:andrea b. ward
Office:keller williams realty ardmore
MLS#:2515574
Source:OK_NORES
Price summary
- Price:$899,000
- Price per sq. ft.:$163.25
About this home
Upon entering this custom 5 bedroom 4 bathroom home, the open concept living space will leave you awestruck with its spacious living room, generous kitchen, and inviting dining area. The main level comprises a luxurious primary suite and 4 additional bedrooms, 2 of which come with stylish en-suite bathrooms. Adjacent to the Laundry/Mud room is an office with custom, built-in desk and a sizable exercise room that could double as a sixth bedroom or bunk room. The second level contains a cozy theater room and an unfinished hobby/storage room. You will also find easily accessible, insulated attic storage.
Outdoors, the home features an immense front porch and inviting wrap-around porches, offering the perfect spot to enjoy the stunning sunrises and sunsets. Outbuildings include a spacious well house, tack shed with 3 stalls and a well-equipped metal shop building with 3 overhead doors and an insulated man cave area which enhances the overall functionality of this magnificent property.
Nestled in scenic Carter County, this homestead offers an expansive estate with custom amenities and views of the Arbuckle Mountains. It is perfect for those seeking a dream vacation rental, an ideal wedding venue, a permanent residence, or a tranquil weekend retreat. With its convenient location between DFW and OKC, close proximity to the exciting Winstar World Casino and Lakecrest Casino as well as the scenic Lake Murray and Turner Falls, this property is a coveted slice of paradise. The potential for customization and creativity at this oasis is endless, allowing your imagination to turn it into your dream estate or revenue-generating investment.
Property is an owner/agent listing.
Contact an agent
Home facts
- Year built:2021
- Listing ID #:2515574
- Added:175 day(s) ago
- Updated:October 05, 2025 at 03:34 PM
Rooms and interior
- Bedrooms:5
- Total bathrooms:4
- Full bathrooms:4
- Living area:5,507 sq. ft.
Heating and cooling
- Cooling:2 Units, Central Air
- Heating:Central, Electric
Structure and exterior
- Year built:2021
- Building area:5,507 sq. ft.
- Lot area:23.26 Acres
Schools
- High school:Dickson
- Elementary school:Dickson
Utilities
- Water:Well
Finances and disclosures
- Price:$899,000
- Price per sq. ft.:$163.25
- Tax amount:$3,917 (2023)
New listings near 2304 Pleasant Road
- New
 $18,000Active0.47 Acres
$18,000Active0.47 Acres805 11th Street, Ardmore, OK 75225
MLS# 1194555Listed by: SPARKS REAL ESTATE ASSOCIATES - New
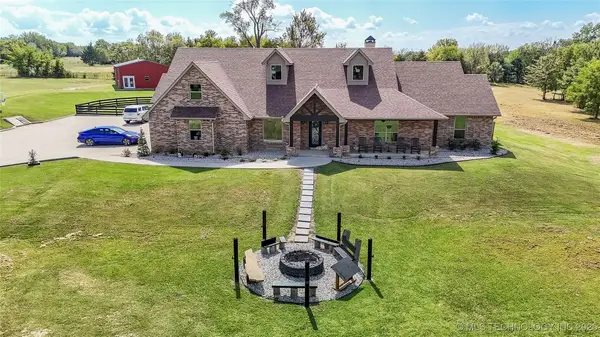 $799,000Active4 beds 4 baths3,139 sq. ft.
$799,000Active4 beds 4 baths3,139 sq. ft.503 Forest Lane, Ardmore, OK 73401
MLS# 2541789Listed by: OKLAHOMA LAND & REALTY, LLC - New
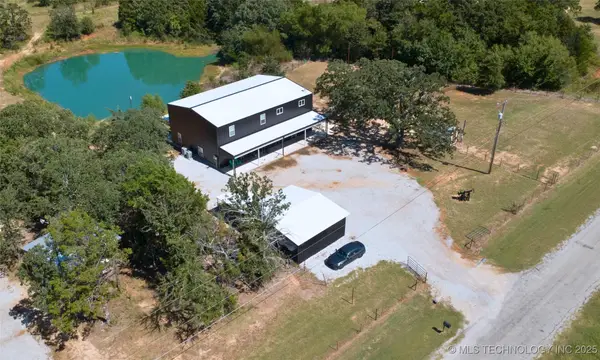 $489,000Active4 beds 4 baths3,980 sq. ft.
$489,000Active4 beds 4 baths3,980 sq. ft.3376 Old Hwy 70, Ardmore, OK 73401
MLS# 2541929Listed by: SOUTHERN OKLAHOMA REALTY - New
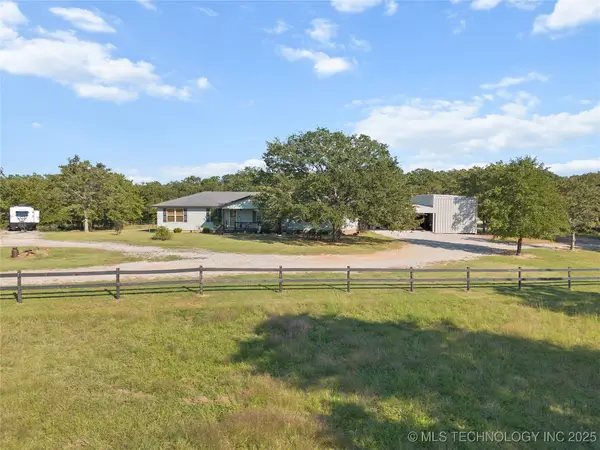 $479,000Active3 beds 3 baths2,016 sq. ft.
$479,000Active3 beds 3 baths2,016 sq. ft.1661 Frontier, Ardmore, OK 73401
MLS# 2542097Listed by: 1 OAK REAL ESTATE CO - New
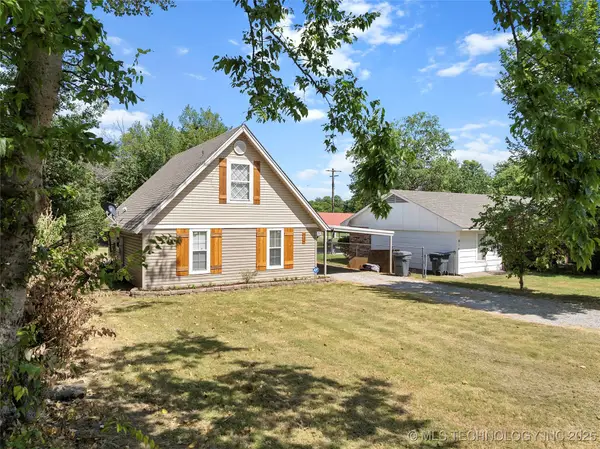 $155,000Active2 beds 2 baths1,209 sq. ft.
$155,000Active2 beds 2 baths1,209 sq. ft.914 Hailey Street, Ardmore, OK 73401
MLS# 2542066Listed by: ARDMORE REALTY, INC - New
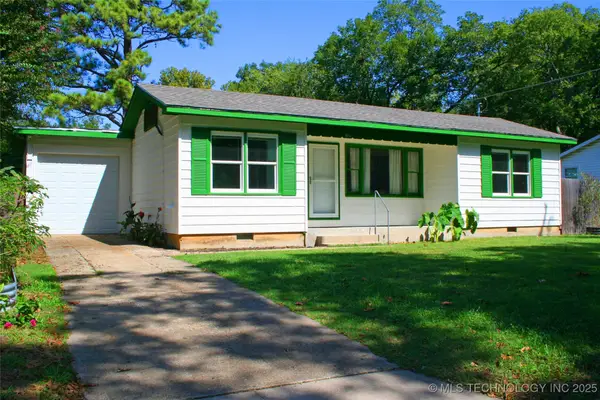 $149,000Active2 beds 1 baths1,230 sq. ft.
$149,000Active2 beds 1 baths1,230 sq. ft.511 7th Se, Ardmore, OK 73401
MLS# 2540999Listed by: WHITE BUFFALO REALTY, INC. - New
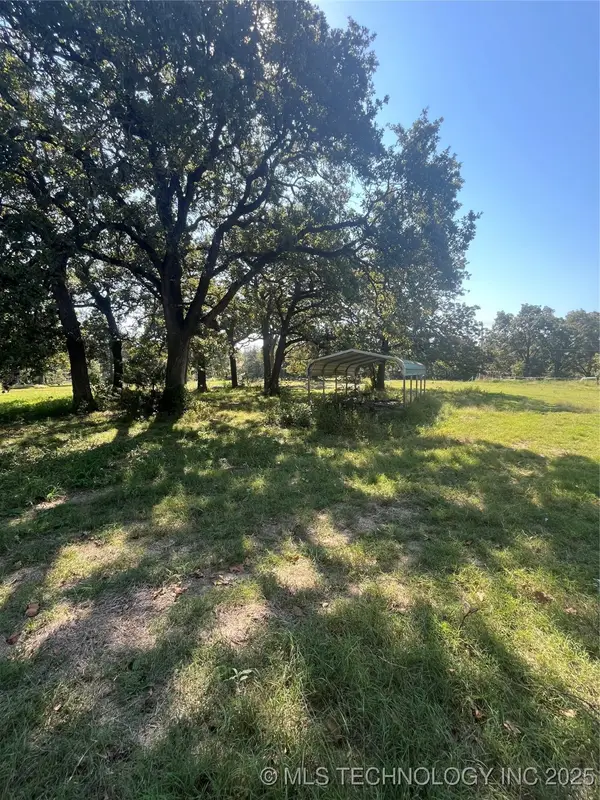 $60,000Active2 Acres
$60,000Active2 Acres1915 Springdale Road, Ardmore, OK 73401
MLS# 2541684Listed by: KELLER WILLIAMS REALTY ARDMORE - New
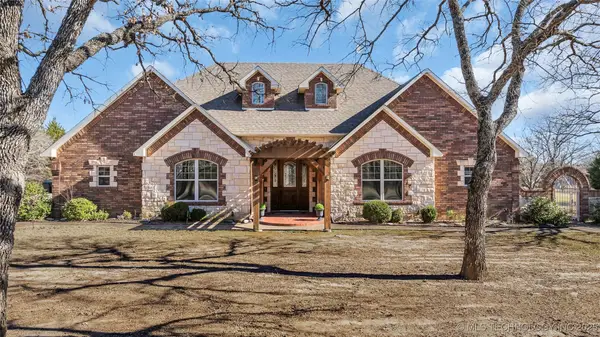 $510,000Active3 beds 3 baths2,337 sq. ft.
$510,000Active3 beds 3 baths2,337 sq. ft.2480 Gene Autry Road, Ardmore, OK 73401
MLS# 2541888Listed by: ARDMORE REALTY, INC - New
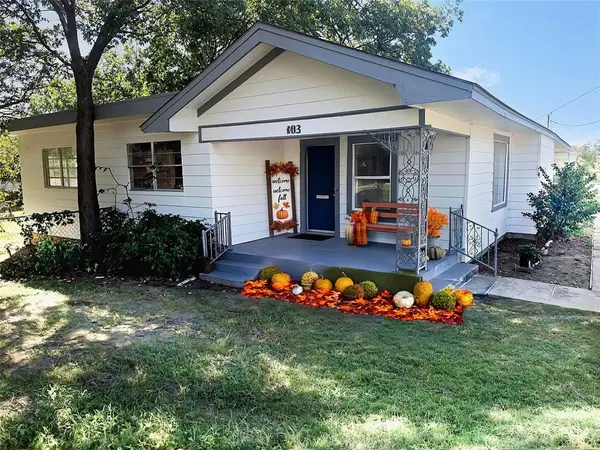 $138,000Active3 beds 2 baths1,826 sq. ft.
$138,000Active3 beds 2 baths1,826 sq. ft.403 SE Carter Street, Ardmore, OK 73401
MLS# 1194169Listed by: THE LEONARD TEAM REALTY LLC - New
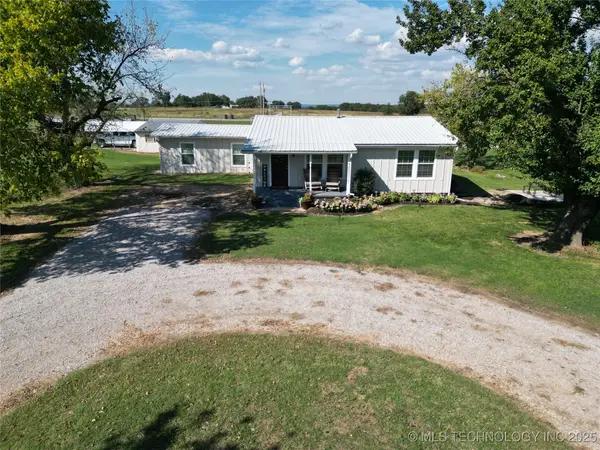 $325,000Active3 beds 2 baths1,602 sq. ft.
$325,000Active3 beds 2 baths1,602 sq. ft.3484 State Highway 199, Ardmore, OK 73401
MLS# 2541585Listed by: CLAUDIA & CAROLYN REALTY GROUP
