420 K Street Sw, Ardmore, OK 73401
Local realty services provided by:ERA Steve Cook & Co, Realtors
Listed by:sandy matchen-day
Office:re/max master associates, inc.
MLS#:2434658
Source:OK_NORES
Price summary
- Price:$254,900
- Price per sq. ft.:$96.99
About this home
Beautiful 4 bedroom, 2 bath two story in desirable SW Ardmore! With over 2600 sf, you'll love the beautiful staircase that leads upstairs to large master bedroom and huge primary walk in closet with original keyed locking closet for your more important items. There are 3 other bedrooms upstairs as well as original bathroom gently restored to very close to its original era. The wood floors upstairs are in beautiful condition and the floors of the 3 bedrooms with new carpet just installed could easily be refinished if you prefer the wood floors instead. New stainless appliances in kitchen, include microwave and oven combo, venthood, dishwasher, and there's also a new cooktop. Custom greige epoxy counter tops with new sink and faucet and new lighting will make you want to spend more time in your kitchen! New flooring in downstairs area consisting of LVP and carpet gives the house a nice newer fresh feel. Extra large utility room with sink and folding area as well as lots of storage can be utilized in a myriad of ways. The 2nd bathroom is downstairs and centrally located close to 2nd living area and easily accessible to guests. The formal living area has beautiful fireplace with gas logs and bookshelves on either side of it. Formal dining room is spacious with chair rail molding. There is a large covered deck out back and a smaller deck that overlooks nice pool which has new liner installed this summer. Price reduced to just $275,000!
*Window in den/family room is being replaced 05/2025.
Contact an agent
Home facts
- Year built:1940
- Listing ID #:2434658
- Added:359 day(s) ago
- Updated:October 05, 2025 at 07:49 AM
Rooms and interior
- Bedrooms:4
- Total bathrooms:2
- Full bathrooms:2
- Living area:2,628 sq. ft.
Heating and cooling
- Cooling:Central Air
- Heating:Electric, Heat Pump
Structure and exterior
- Year built:1940
- Building area:2,628 sq. ft.
- Lot area:0.2 Acres
Schools
- High school:Ardmore
- Elementary school:Lincoln
Finances and disclosures
- Price:$254,900
- Price per sq. ft.:$96.99
- Tax amount:$2,043 (2023)
New listings near 420 K Street Sw
- New
 $18,000Active0.47 Acres
$18,000Active0.47 Acres805 11th Street, Ardmore, OK 75225
MLS# 1194555Listed by: SPARKS REAL ESTATE ASSOCIATES - New
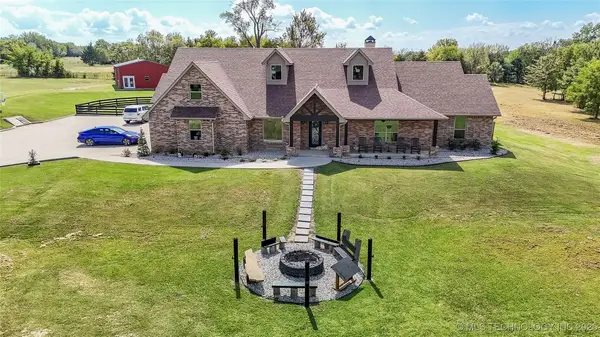 $799,000Active4 beds 4 baths3,139 sq. ft.
$799,000Active4 beds 4 baths3,139 sq. ft.503 Forest Lane, Ardmore, OK 73401
MLS# 2541789Listed by: OKLAHOMA LAND & REALTY, LLC - New
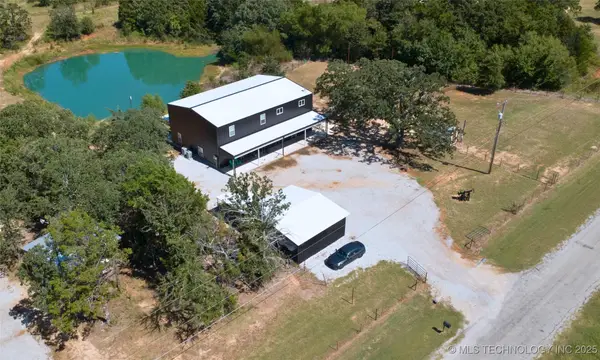 $489,000Active4 beds 4 baths3,980 sq. ft.
$489,000Active4 beds 4 baths3,980 sq. ft.3376 Old Hwy 70, Ardmore, OK 73401
MLS# 2541929Listed by: SOUTHERN OKLAHOMA REALTY - New
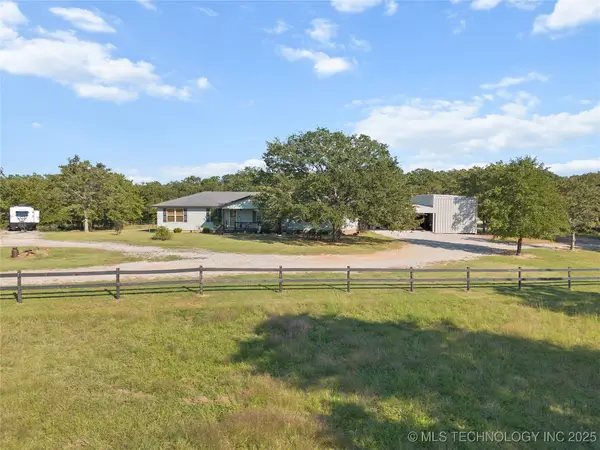 $479,000Active3 beds 3 baths2,016 sq. ft.
$479,000Active3 beds 3 baths2,016 sq. ft.1661 Frontier, Ardmore, OK 73401
MLS# 2542097Listed by: 1 OAK REAL ESTATE CO - New
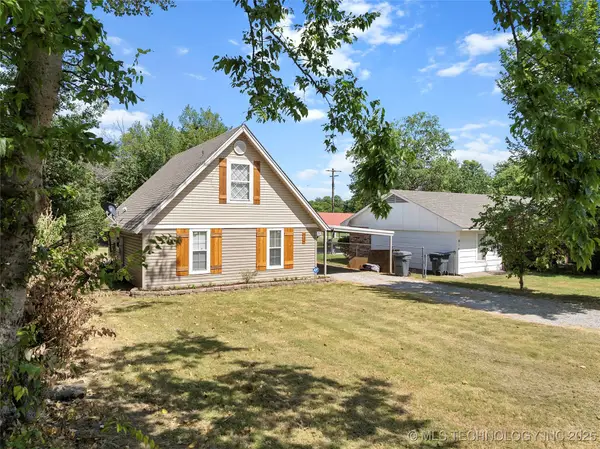 $155,000Active2 beds 2 baths1,209 sq. ft.
$155,000Active2 beds 2 baths1,209 sq. ft.914 Hailey Street, Ardmore, OK 73401
MLS# 2542066Listed by: ARDMORE REALTY, INC - New
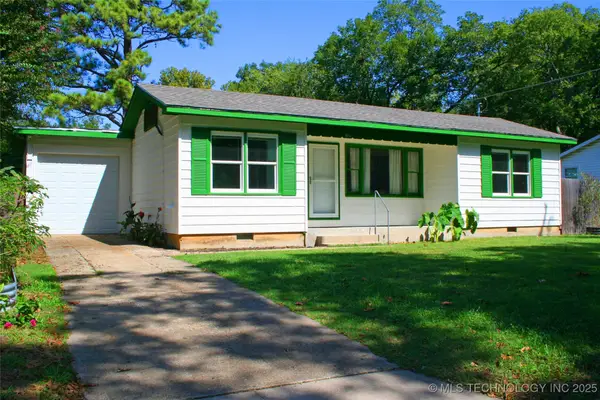 $149,000Active2 beds 1 baths1,230 sq. ft.
$149,000Active2 beds 1 baths1,230 sq. ft.511 7th Se, Ardmore, OK 73401
MLS# 2540999Listed by: WHITE BUFFALO REALTY, INC. - New
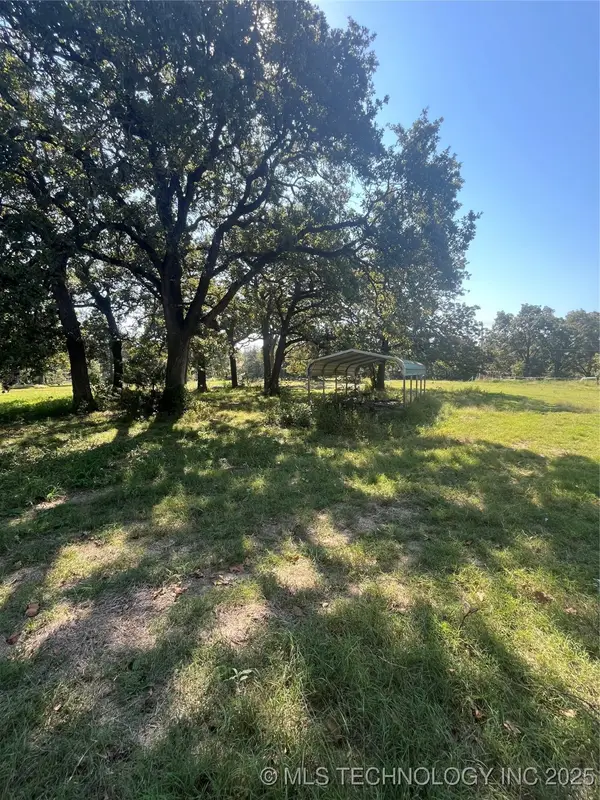 $60,000Active2 Acres
$60,000Active2 Acres1915 Springdale Road, Ardmore, OK 73401
MLS# 2541684Listed by: KELLER WILLIAMS REALTY ARDMORE - New
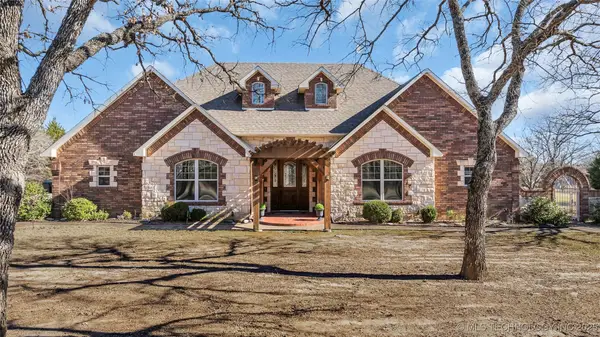 $510,000Active3 beds 3 baths2,337 sq. ft.
$510,000Active3 beds 3 baths2,337 sq. ft.2480 Gene Autry Road, Ardmore, OK 73401
MLS# 2541888Listed by: ARDMORE REALTY, INC - New
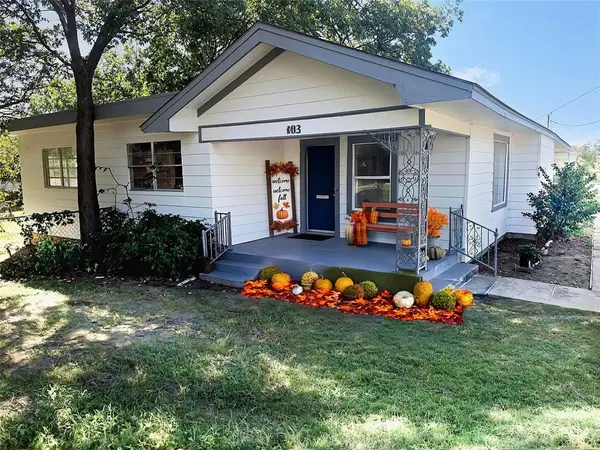 $138,000Active3 beds 2 baths1,826 sq. ft.
$138,000Active3 beds 2 baths1,826 sq. ft.403 SE Carter Street, Ardmore, OK 73401
MLS# 1194169Listed by: THE LEONARD TEAM REALTY LLC - New
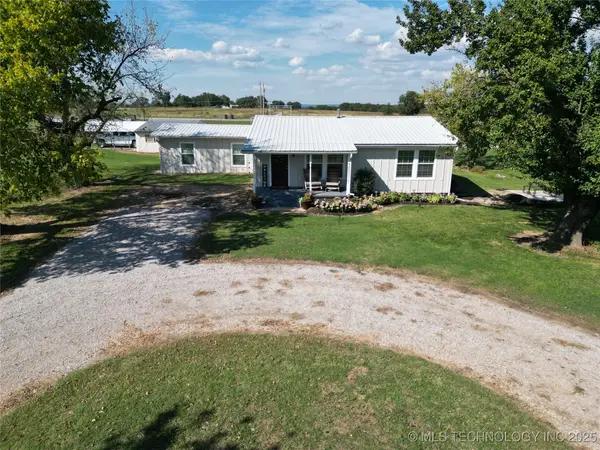 $325,000Active3 beds 2 baths1,602 sq. ft.
$325,000Active3 beds 2 baths1,602 sq. ft.3484 State Highway 199, Ardmore, OK 73401
MLS# 2541585Listed by: CLAUDIA & CAROLYN REALTY GROUP
