17811 S 45th East Avenue, Bixby, OK 74008
Local realty services provided by:ERA CS Raper & Son
Listed by:cherissa hopper
Office:coldwell banker select
MLS#:2538018
Source:OK_NORES
Price summary
- Price:$685,000
- Price per sq. ft.:$205.83
About this home
Better than new in Magnolia Heights! Nestled on a large, fully fenced lot in a quiet cul-de-sac within the sought-after Bixby West school district, this 2023 custom-built executive home combines luxury, function, and over $60,000 in premium upgrades. The spacious one-level design features a full mother-in-law suite, a custom front sitting room with wood floors, trayed ceiling, and stone counters with sink, plus a striking floor-to-ceiling stone fireplace, white farmhouse sink, designer lighting, and custom blinds throughout. Enjoy an insulated, epoxy-coated 3-car garage with storm shelter, water softener prep, attic decking, and hot/cold spigot. Complete with Tight Lines fencing, gutters, sprinkler system, full CAT 6 Ethernet wiring throughout the home—including the garage—and full tech prewiring for cameras, sound, and security, this move-in ready masterpiece offers the comfort, efficiency, and style of new construction without the wait or cost!
Contact an agent
Home facts
- Year built:2023
- Listing ID #:2538018
- Added:222 day(s) ago
- Updated:November 03, 2025 at 11:15 AM
Rooms and interior
- Bedrooms:4
- Total bathrooms:4
- Full bathrooms:3
- Living area:3,328 sq. ft.
Heating and cooling
- Cooling:Central Air
- Heating:Central, Electric, Gas
Structure and exterior
- Year built:2023
- Building area:3,328 sq. ft.
- Lot area:0.59 Acres
Schools
- High school:Bixby
- Elementary school:West
Finances and disclosures
- Price:$685,000
- Price per sq. ft.:$205.83
- Tax amount:$8,126 (2024)
New listings near 17811 S 45th East Avenue
- New
 $374,900Active4 beds 2 baths1,907 sq. ft.
$374,900Active4 beds 2 baths1,907 sq. ft.7211 E 131st Place S, Bixby, OK 74008
MLS# 2545640Listed by: KELLER WILLIAMS PREFERRED - New
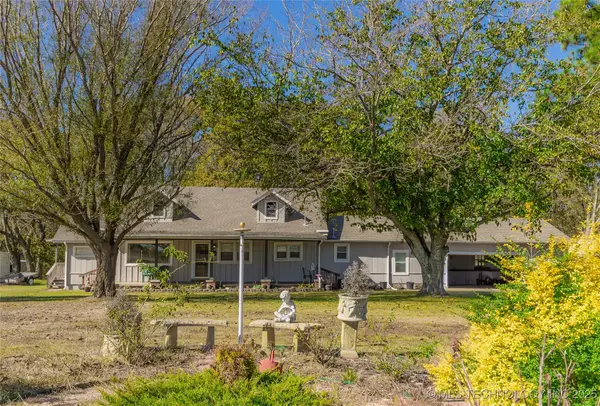 $435,000Active3 beds 2 baths1,732 sq. ft.
$435,000Active3 beds 2 baths1,732 sq. ft.19202 S 46th East Avenue, Bixby, OK 74008
MLS# 2545629Listed by: OKLA REAL ESTATE PROFESSIONALS - Open Sat, 11am to 1pmNew
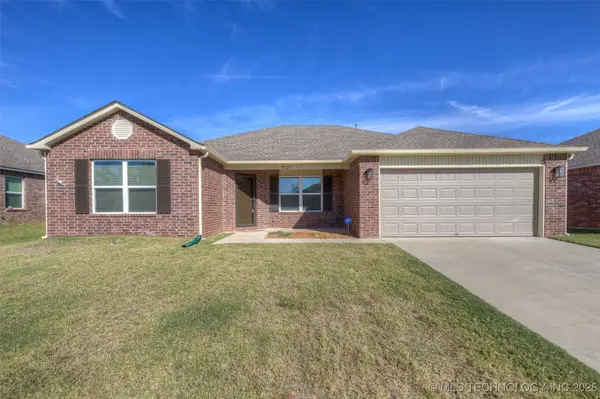 $277,000Active4 beds 2 baths1,590 sq. ft.
$277,000Active4 beds 2 baths1,590 sq. ft.8325 E 163rd Street S, Bixby, OK 74008
MLS# 2545287Listed by: RE/MAX RESULTS - New
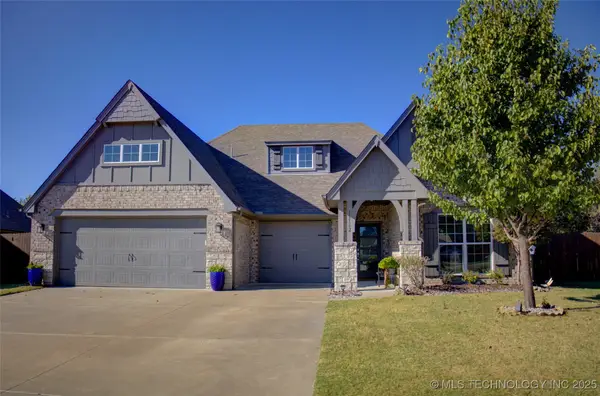 $379,000Active4 beds 3 baths2,138 sq. ft.
$379,000Active4 beds 3 baths2,138 sq. ft.13162 S 90 Avenue, Bixby, OK 74008
MLS# 2545576Listed by: FLAT FEE DISCOUNT REALTY - New
 $295,000Active3 beds 2 baths2,268 sq. ft.
$295,000Active3 beds 2 baths2,268 sq. ft.8508 E 107th Street S, Tulsa, OK 74133
MLS# 2544126Listed by: KELLER WILLIAMS PREMIER - New
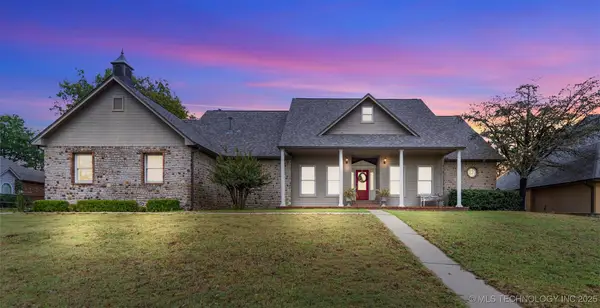 $399,000Active5 beds 4 baths3,794 sq. ft.
$399,000Active5 beds 4 baths3,794 sq. ft.14120 S 50th East Avenue, Bixby, OK 74008
MLS# 2544832Listed by: THE AGENCY - New
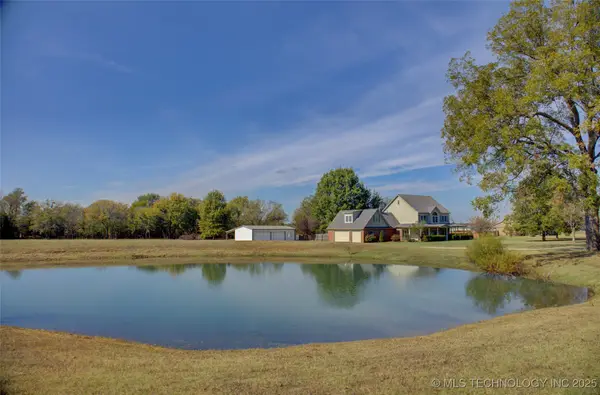 $590,000Active5 beds 4 baths3,686 sq. ft.
$590,000Active5 beds 4 baths3,686 sq. ft.19638 S Garnett Road, Bixby, OK 74008
MLS# 2544482Listed by: MCGRAW, REALTORS - New
 $450,000Active4 beds 4 baths3,155 sq. ft.
$450,000Active4 beds 4 baths3,155 sq. ft.6057 E 144th Street S, Bixby, OK 74008
MLS# 2545436Listed by: THE AGENCY - New
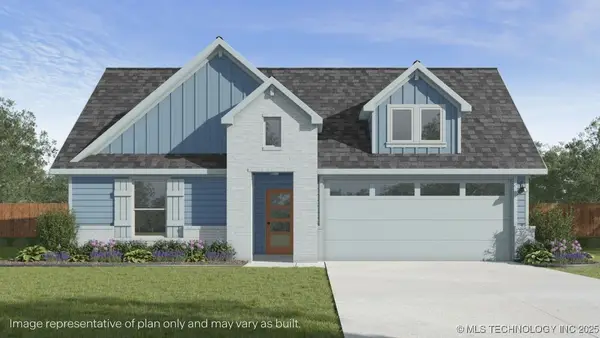 $334,400Active4 beds 2 baths2,031 sq. ft.
$334,400Active4 beds 2 baths2,031 sq. ft.10109 E 131st Place S, Bixby, OK 74008
MLS# 2545414Listed by: D.R. HORTON REALTY OF TX, LLC - New
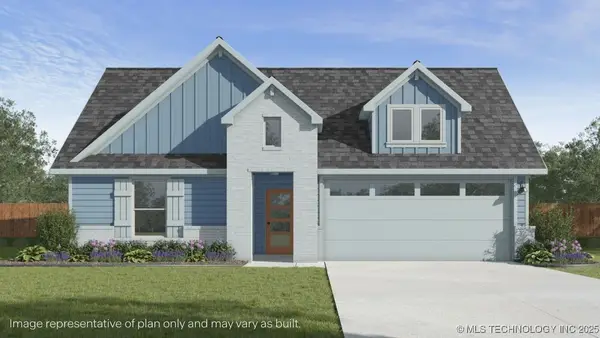 $334,400Active4 beds 2 baths2,031 sq. ft.
$334,400Active4 beds 2 baths2,031 sq. ft.10205 E 131st Place S, Bixby, OK 74008
MLS# 2545413Listed by: D.R. HORTON REALTY OF TX, LLC
