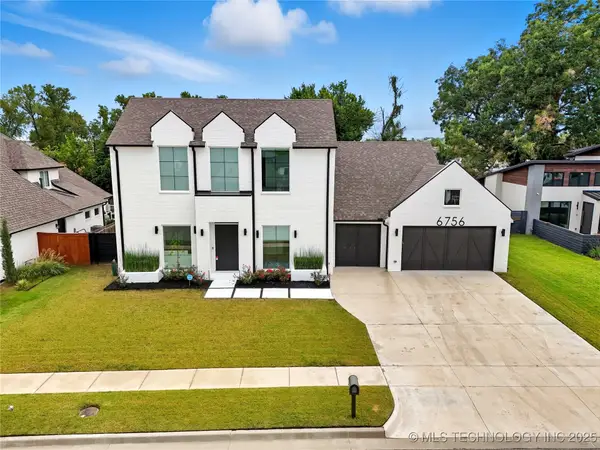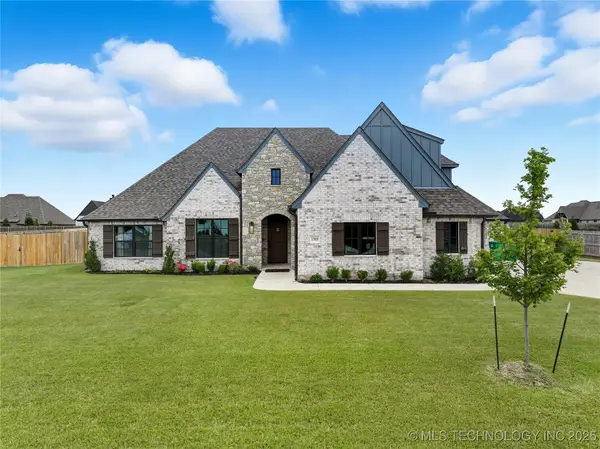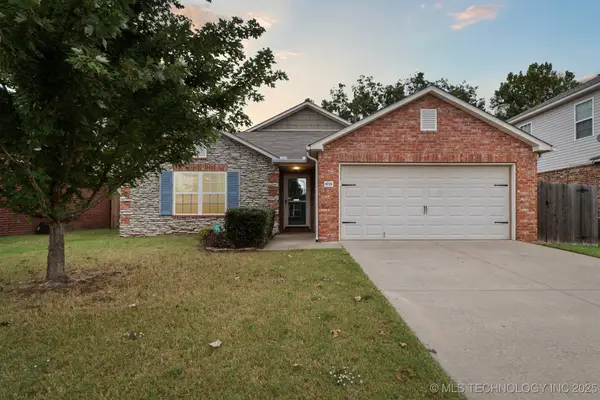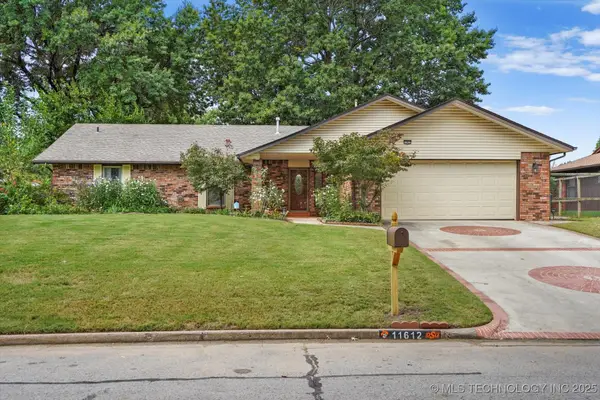6683 E 122nd Place S, Bixby, OK 74008
Local realty services provided by:ERA Steve Cook & Co, Realtors
6683 E 122nd Place S,Bixby, OK 74008
$705,000
- 4 Beds
- 5 Baths
- 3,943 sq. ft.
- Single family
- Active
Listed by:kendall ellsworth
Office:rivere real estate group
MLS#:2534682
Source:OK_NORES
Price summary
- Price:$705,000
- Price per sq. ft.:$178.8
About this home
Back on the market with a new look!!! Gorgeous updated Home in the desirable gated neighborhood of Woodmere. This 4 bedroom 4.5 bath, 3 car garage has it all and ready to move into!! The stunning home features new paint throughout, a big corner lot, split floor plan, outdoor living, and plenty of space to entertain friends and family. The kitchen boasts a large quartz island, beautiful lighting, custom cabinets, bar area with honed granite, stainless steel appliances, walk in pantry, and grand ceilings with incredible wood beams. This home presents an open concept living, with a separate office, formal dining space, guest quarters down stairs, mudroom, and separate garage space for storage or mother in law parking. The upstairs focuses on fun for the family; housing two bedrooms, two baths, a game room, theater room, and a fun hidden space for storage or kids to enjoy. The primary suite also showcases a sleek glass fireplace, soaking tub, walk-in shower, duel vanities and walk-in closets all adjacent to the laundry room. This property is centrally located in the heart of Bixby North Schools, walking trails, and close proximity to shopping, eating, and entertaining!
Contact an agent
Home facts
- Year built:2014
- Listing ID #:2534682
- Added:49 day(s) ago
- Updated:September 19, 2025 at 03:25 PM
Rooms and interior
- Bedrooms:4
- Total bathrooms:5
- Full bathrooms:4
- Living area:3,943 sq. ft.
Heating and cooling
- Cooling:3+ Units, Central Air
- Heating:Central, Gas
Structure and exterior
- Year built:2014
- Building area:3,943 sq. ft.
- Lot area:0.31 Acres
Schools
- High school:Bixby
- Elementary school:North
Finances and disclosures
- Price:$705,000
- Price per sq. ft.:$178.8
- Tax amount:$9,965 (2024)
New listings near 6683 E 122nd Place S
- New
 $719,000Active4 beds 4 baths3,353 sq. ft.
$719,000Active4 beds 4 baths3,353 sq. ft.6756 E 128th Street S, Bixby, OK 74008
MLS# 2540192Listed by: KEVO LLC - New
 $625,000Active3 beds 3 baths3,929 sq. ft.
$625,000Active3 beds 3 baths3,929 sq. ft.16928 S Peoria Avenue, Bixby, OK 74008
MLS# 2540634Listed by: SHEA FITE, REALTORS - New
 $699,000Active6 beds 5 baths4,062 sq. ft.
$699,000Active6 beds 5 baths4,062 sq. ft.17829 S 47th East Avenue, Bixby, OK 74008
MLS# 2536341Listed by: MCGRAW, REALTORS - Open Sun, 2 to 4pmNew
 $273,000Active3 beds 2 baths1,536 sq. ft.
$273,000Active3 beds 2 baths1,536 sq. ft.8725 E 126th Place S, Bixby, OK 74008
MLS# 2540814Listed by: KELLER WILLIAMS ADVANTAGE - New
 $440,000Active5 beds 3 baths2,916 sq. ft.
$440,000Active5 beds 3 baths2,916 sq. ft.1946 E 135th Street S, Bixby, OK 74008
MLS# 2540677Listed by: THUNDER RIDGE REALTY - New
 $279,900Active4 beds 3 baths2,210 sq. ft.
$279,900Active4 beds 3 baths2,210 sq. ft.11612 S 101st East Avenue, Bixby, OK 74008
MLS# 2540682Listed by: COLDWELL BANKER SELECT  $324,900Active4 beds 2 baths2,031 sq. ft.
$324,900Active4 beds 2 baths2,031 sq. ft.13503 S 102nd East Avenue, Bixby, OK 74014
MLS# 2505268Listed by: D.R. HORTON REALTY OF TX, LLC $960,000Active239 Acres
$960,000Active239 AcresAddress Withheld By Seller, Bixby, OK 74008
MLS# 2506357Listed by: MIDWEST LAND GROUP $583,400Active4 beds 4 baths2,917 sq. ft.
$583,400Active4 beds 4 baths2,917 sq. ft.2719 E 135th Drive S, Bixby, OK 74008
MLS# 2507662Listed by: MCGRAW, REALTORS $473,570Active3 beds 2 baths2,059 sq. ft.
$473,570Active3 beds 2 baths2,059 sq. ft.2707 E 135th Drive S, Bixby, OK 74008
MLS# 2507676Listed by: MCGRAW, REALTORS
