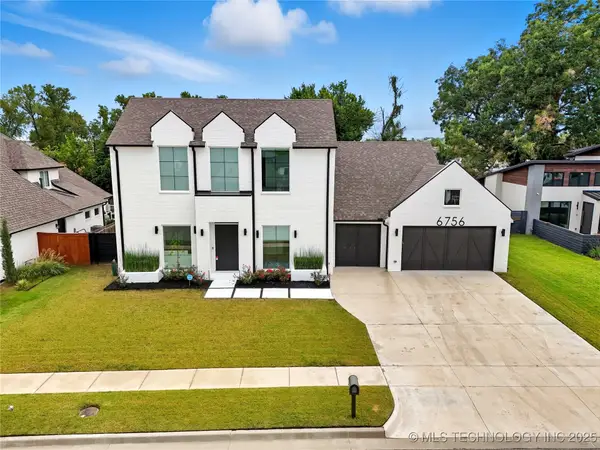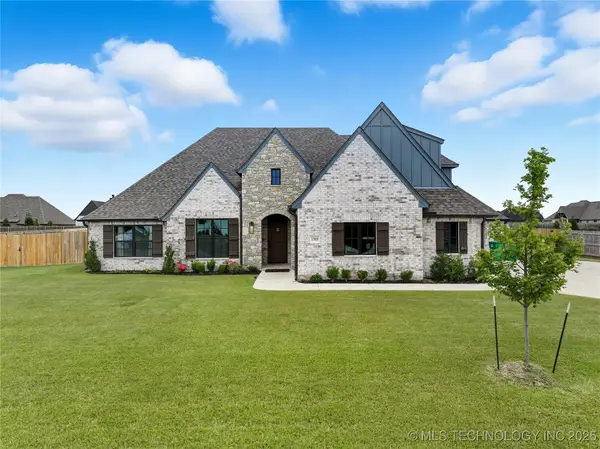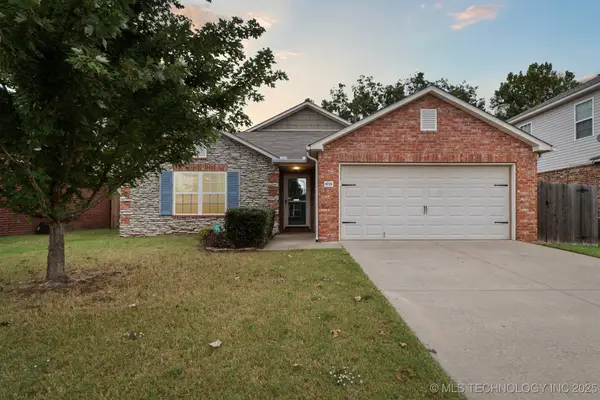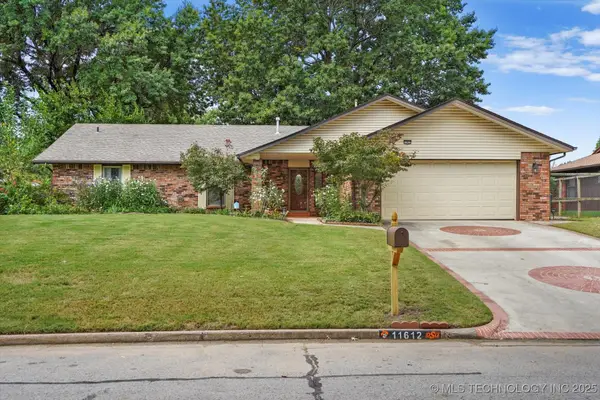7207 E 112th Place S, Bixby, OK 74008
Local realty services provided by:ERA CS Raper & Son
7207 E 112th Place S,Bixby, OK 74008
$769,900
- 5 Beds
- 6 Baths
- 5,363 sq. ft.
- Single family
- Active
Listed by:danielle sprik
Office:danielle sprik realty group
MLS#:2533614
Source:OK_NORES
Price summary
- Price:$769,900
- Price per sq. ft.:$143.56
About this home
Welcome home to this beautifully updated residence, offering over 5,300 square feet of luxurious living in the highly sought after Bixby School District. Nestled on a large corner lot, this home boasts five spacious bedrooms each with private bath access, providing ultimate comfort and privacy for family and guests alike. Step inside to discover an expansive, open concept floor plan featuring soaring vaulted ceilings, refinished hardwood floors (October 2024), and brand new carpet (August 2025). The main level includes the serene primary suite with a massive walk-in closet and spa-like bath, as well as a secondary bedroom and full bath-perfect for multi-generational living or guests. The heart of the home is a chef's dream kitchen complete with a butler's pantry, abundant counter space, and storage for all your culinary needs. Adjacent to the kitchen, you'll find a formal dining and an additional office or flex room to suit your lifestyle. The laundry room is truly exceptional, offering extensive cabinetry and counter space and conveniently located just off the primary closet for maximum functionality. Step outside to your own private retreat-an outdoor living space featuring a tranquil waterfall, ideal for relaxing or entertaining. Recent updates include new roof (2024) Exterior Paint (2024) Energy efficient water heater installed (2025) Don't miss your opportunity to own this elegant, move-in ready home that combines thoughtful design, luxury finishes, and top tier schools in one remarkable package.
Contact an agent
Home facts
- Year built:2007
- Listing ID #:2533614
- Added:49 day(s) ago
- Updated:September 19, 2025 at 03:25 PM
Rooms and interior
- Bedrooms:5
- Total bathrooms:6
- Full bathrooms:5
- Living area:5,363 sq. ft.
Heating and cooling
- Cooling:Central Air, Zoned
- Heating:Central, Gas
Structure and exterior
- Year built:2007
- Building area:5,363 sq. ft.
- Lot area:0.27 Acres
Schools
- High school:Bixby
- Elementary school:North
Finances and disclosures
- Price:$769,900
- Price per sq. ft.:$143.56
- Tax amount:$8,543 (2024)
New listings near 7207 E 112th Place S
- New
 $719,000Active4 beds 4 baths3,353 sq. ft.
$719,000Active4 beds 4 baths3,353 sq. ft.6756 E 128th Street S, Bixby, OK 74008
MLS# 2540192Listed by: KEVO LLC - New
 $625,000Active3 beds 3 baths3,929 sq. ft.
$625,000Active3 beds 3 baths3,929 sq. ft.16928 S Peoria Avenue, Bixby, OK 74008
MLS# 2540634Listed by: SHEA FITE, REALTORS - New
 $699,000Active6 beds 5 baths4,062 sq. ft.
$699,000Active6 beds 5 baths4,062 sq. ft.17829 S 47th East Avenue, Bixby, OK 74008
MLS# 2536341Listed by: MCGRAW, REALTORS - Open Sun, 2 to 4pmNew
 $273,000Active3 beds 2 baths1,536 sq. ft.
$273,000Active3 beds 2 baths1,536 sq. ft.8725 E 126th Place S, Bixby, OK 74008
MLS# 2540814Listed by: KELLER WILLIAMS ADVANTAGE - New
 $440,000Active5 beds 3 baths2,916 sq. ft.
$440,000Active5 beds 3 baths2,916 sq. ft.1946 E 135th Street S, Bixby, OK 74008
MLS# 2540677Listed by: THUNDER RIDGE REALTY - New
 $279,900Active4 beds 3 baths2,210 sq. ft.
$279,900Active4 beds 3 baths2,210 sq. ft.11612 S 101st East Avenue, Bixby, OK 74008
MLS# 2540682Listed by: COLDWELL BANKER SELECT  $324,900Active4 beds 2 baths2,031 sq. ft.
$324,900Active4 beds 2 baths2,031 sq. ft.13503 S 102nd East Avenue, Bixby, OK 74014
MLS# 2505268Listed by: D.R. HORTON REALTY OF TX, LLC $960,000Active239 Acres
$960,000Active239 AcresAddress Withheld By Seller, Bixby, OK 74008
MLS# 2506357Listed by: MIDWEST LAND GROUP $583,400Active4 beds 4 baths2,917 sq. ft.
$583,400Active4 beds 4 baths2,917 sq. ft.2719 E 135th Drive S, Bixby, OK 74008
MLS# 2507662Listed by: MCGRAW, REALTORS $473,570Active3 beds 2 baths2,059 sq. ft.
$473,570Active3 beds 2 baths2,059 sq. ft.2707 E 135th Drive S, Bixby, OK 74008
MLS# 2507676Listed by: MCGRAW, REALTORS
