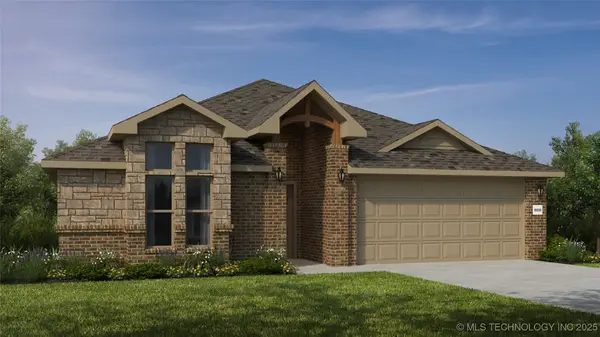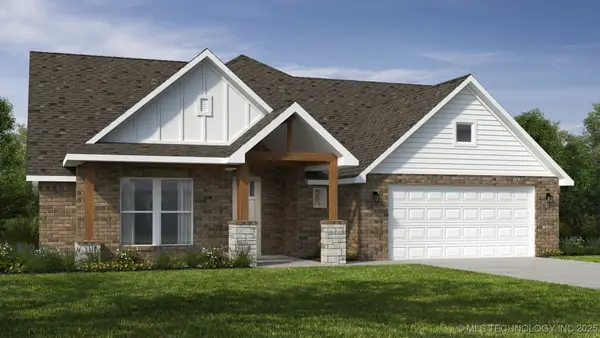7007 S Tamarack Avenue, Broken Arrow, OK 74011
Local realty services provided by:ERA Courtyard Real Estate
7007 S Tamarack Avenue,Broken Arrow, OK 74011
$559,000
- 4 Beds
- 4 Baths
- 3,300 sq. ft.
- Single family
- Active
Listed by:allison c sheffield
Office:sheffield realty
MLS#:2533578
Source:OK_NORES
Price summary
- Price:$559,000
- Price per sq. ft.:$169.39
About this home
NEW CONSTRUCTION STACKED Plan in sought-after Shadow Trails backing to treed estate property. Great design with no wasted space. Primary suite + 1 bedroom and full bath down. 2 bedrooms with private ensuite bathrooms, & huge game room up. Primary suite has two separate walk-in closets. 95% efficient furnace, 16 SEER AC. LOW-E windows. Solar board Roof Decking. Full gutters & full sprinkler system included. 6CM island. 6 Burner Gas cook top. Countertop in pantry with beverage fridge. 8’ iron front door. Neighborhood pond stocked for catch and release fishing. Neighborhood pool with cabana. Just 3 minutes off the Creek Turnpike. 20ish minutes to Downtown Tulsa. Bixby East Elementary & Intermediate are accessible through the neighborhood. You don't have to wait for your new home. Make this one yours today! Fixture Stage — SOME SELECTIONS & CUSTOMIZATIONS STILL AVAILABLE. Ready to close within 30-45 days.
Contact an agent
Home facts
- Year built:2024
- Listing ID #:2533578
- Added:49 day(s) ago
- Updated:September 22, 2025 at 05:58 PM
Rooms and interior
- Bedrooms:4
- Total bathrooms:4
- Full bathrooms:4
- Living area:3,300 sq. ft.
Heating and cooling
- Cooling:2 Units, Central Air
- Heating:Central, Gas
Structure and exterior
- Year built:2024
- Building area:3,300 sq. ft.
- Lot area:0.21 Acres
Schools
- High school:Bixby
- Elementary school:East (Formerly Northeast)
Finances and disclosures
- Price:$559,000
- Price per sq. ft.:$169.39
New listings near 7007 S Tamarack Avenue
- Open Sat, 10am to 2pmNew
 $719,900Active4 beds 4 baths3,074 sq. ft.
$719,900Active4 beds 4 baths3,074 sq. ft.4618 S Retana Place, Broken Arrow, OK 74011
MLS# 2540603Listed by: KELLER WILLIAMS PREFERRED - New
 $949,000Active5 beds 5 baths5,063 sq. ft.
$949,000Active5 beds 5 baths5,063 sq. ft.4309 S Mimosa Avenue, Broken Arrow, OK 74011
MLS# 2540168Listed by: MCGRAW, REALTORS - New
 $200,000Active2 beds 2 baths1,344 sq. ft.
$200,000Active2 beds 2 baths1,344 sq. ft.1205 W Idyllwild Street, Broken Arrow, OK 74011
MLS# 2540723Listed by: COLDWELL BANKER SELECT - New
 $420,000Active3 beds 3 baths3,074 sq. ft.
$420,000Active3 beds 3 baths3,074 sq. ft.3813 W Vandalia Street, Broken Arrow, OK 74012
MLS# 2540748Listed by: CHINOWTH & COHEN  $363,031Pending4 beds 2 baths1,964 sq. ft.
$363,031Pending4 beds 2 baths1,964 sq. ft.2804 E Monroe Street, Broken Arrow, OK 74014
MLS# 2517160Listed by: KELLER WILLIAMS REALTY ELEVATE- New
 $245,000Active3 beds 2 baths1,316 sq. ft.
$245,000Active3 beds 2 baths1,316 sq. ft.3412 E Vail Street, Broken Arrow, OK 74014
MLS# 2522869Listed by: RE/MAX RESULTS  $439,909Active5 beds 3 baths2,575 sq. ft.
$439,909Active5 beds 3 baths2,575 sq. ft.2803 E Liberty Place, Broken Arrow, OK 74014
MLS# 2504202Listed by: KELLER WILLIAMS REALTY ELEVATE $419,991Active4 beds 3 baths2,575 sq. ft.
$419,991Active4 beds 3 baths2,575 sq. ft.6008 N 28th Street, Broken Arrow, OK 74014
MLS# 2507458Listed by: KELLER WILLIAMS REALTY ELEVATE $545,000Pending3 beds 2 baths2,271 sq. ft.
$545,000Pending3 beds 2 baths2,271 sq. ft.3814 S Nyssa Place E, Broken Arrow, OK 74011
MLS# 2507776Listed by: COLDWELL BANKER SELECT $504,900Active3 beds 3 baths2,434 sq. ft.
$504,900Active3 beds 3 baths2,434 sq. ft.2715 W Union Place, Broken Arrow, OK 74011
MLS# 2507939Listed by: EXECUTIVE HOMES REALTY, LLC
