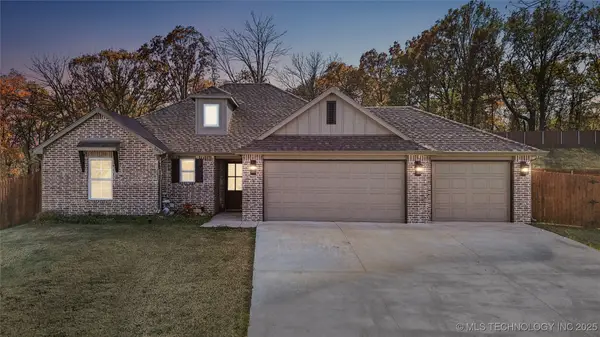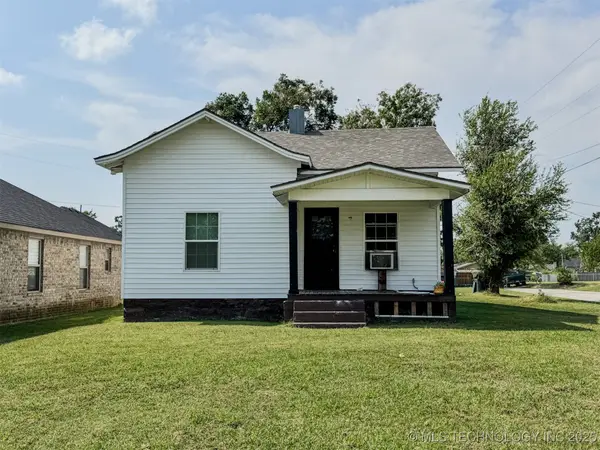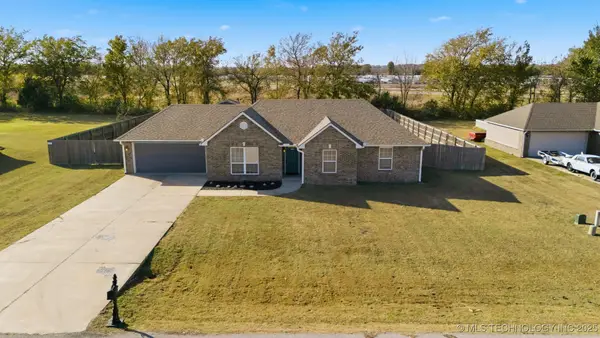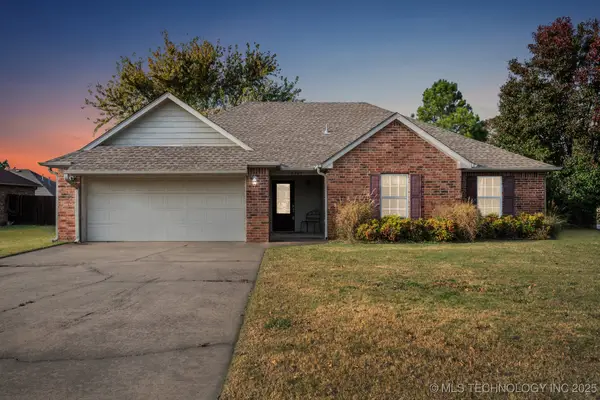18402 E 480 Road, Claremore, OK 74019
Local realty services provided by:ERA Steve Cook & Co, Realtors
18402 E 480 Road,Claremore, OK 74019
$169,900
- 1 Beds
- 2 Baths
- 1,506 sq. ft.
- Single family
- Pending
Listed by: parker broaddus
Office: solid rock, realtors
MLS#:2536572
Source:OK_NORES
Price summary
- Price:$169,900
- Price per sq. ft.:$112.82
About this home
Escape to your own private mountain retreat! This 1,506 sq. ft. (per court house records) cabin on 1.95 acres is surrounded by mature trees and offers peace, seclusion, and peekaboo views of the valley below. Built in 1978, the home features soaring vaulted ceilings and a beautiful floor-to-ceiling rock fireplace creating the perfect centerpiece for the living room. Inside you’ll find one bedroom, two full bathrooms, plus a loft. Granite countertops in the kitchen and custom details throughout. The cabin needs some TLC but is priced accordingly, offering a great opportunity to customize and build instant equity. A large back deck provides the ideal space for relaxing or entertaining outdoors, while two matching outbuildings add versatility, including a shop/shed with power and a second shed with a roll-up door. Practical utilities include water, electric, septic, propane tank, and an asphalt driveway with easy access off a paved road. Internet, cell service, and cable are available, and with no HOA restrictions, you’ll enjoy the freedom to make this cabin property your own.
Contact an agent
Home facts
- Year built:1978
- Listing ID #:2536572
- Added:87 day(s) ago
- Updated:November 17, 2025 at 08:39 AM
Rooms and interior
- Bedrooms:1
- Total bathrooms:2
- Full bathrooms:2
- Living area:1,506 sq. ft.
Heating and cooling
- Cooling:Central Air
- Heating:Heat Pump
Structure and exterior
- Year built:1978
- Building area:1,506 sq. ft.
- Lot area:1.95 Acres
Schools
- High school:Sequoyah
- Middle school:Sequoyah
- Elementary school:Sequoyah
Finances and disclosures
- Price:$169,900
- Price per sq. ft.:$112.82
- Tax amount:$1,480 (2024)
New listings near 18402 E 480 Road
- New
 $330,000Active4 beds 2 baths1,866 sq. ft.
$330,000Active4 beds 2 baths1,866 sq. ft.3206 Club Street, Claremore, OK 74019
MLS# 1201754Listed by: EXP REALTY, LLC - New
 $175,000Active2 beds 1 baths1,112 sq. ft.
$175,000Active2 beds 1 baths1,112 sq. ft.520 E 6th Street, Claremore, OK 74017
MLS# 2547272Listed by: PEMBROOK REALTY GROUP - New
 $239,000Active3 beds 2 baths1,385 sq. ft.
$239,000Active3 beds 2 baths1,385 sq. ft.23132 S Jewell Drive, Claremore, OK 74019
MLS# 2546838Listed by: KELLER WILLIAMS ADVANTAGE - New
 $248,000Active3 beds 2 baths1,420 sq. ft.
$248,000Active3 beds 2 baths1,420 sq. ft.103 E 12th Place, Claremore, OK 74017
MLS# 2547233Listed by: KATIE CANTRELL REALTY - New
 $329,000Active3 beds 2 baths1,845 sq. ft.
$329,000Active3 beds 2 baths1,845 sq. ft.10922 E Canyon Oaks Boulevard, Claremore, OK 74017
MLS# 2547205Listed by: KELLER WILLIAMS PREMIER - New
 $345,000Active3 beds 2 baths1,677 sq. ft.
$345,000Active3 beds 2 baths1,677 sq. ft.21870 E Morgan Road, Claremore, OK 74017
MLS# 2547102Listed by: LAKELAND REAL ESTATE NEOK - New
 $120,000Active2 beds 1 baths920 sq. ft.
$120,000Active2 beds 1 baths920 sq. ft.221 N Dorothy Avenue, Claremore, OK 74017
MLS# 2547092Listed by: KELLER WILLIAMS PREMIER - New
 $299,900Active3 beds 2 baths1,893 sq. ft.
$299,900Active3 beds 2 baths1,893 sq. ft.1108 Colhurst Lane, Claremore, OK 74019
MLS# 2546589Listed by: OKLAHOMES REALTY, INC. - New
 $250,000Active3 beds 2 baths1,431 sq. ft.
$250,000Active3 beds 2 baths1,431 sq. ft.18774 S Birch Hollow Way, Claremore, OK 74017
MLS# 2546924Listed by: SOLID ROCK, REALTORS - New
 $229,900Active3 beds 2 baths1,410 sq. ft.
$229,900Active3 beds 2 baths1,410 sq. ft.2701 Ridgeview Place, Claremore, OK 74017
MLS# 2545741Listed by: MCGRAW, REALTORS
