1119 Villas Creek Drive, Edmond, OK 73003
Local realty services provided by:ERA Courtyard Real Estate
Listed by: diana duncan, lindsay duncan
Office: keller williams central ok ed
MLS#:1202188
Source:OK_OKC
Price summary
- Price:$470,000
- Price per sq. ft.:$203.55
About this home
Welcome to the easy life in the gated community of The Villas of Hunters Creek. Complete kitchen remodel with on-site built custom cabinets, new island to accommodate seating, large sink and wine fridge. Beautiful high-end quartzite with a wolf range. Walk-in pantry and lots of storage with the custom designed cabinets. Monte Cristo Iron front door allows light to flow into the entry. Home has travertine and wood floors that are wonderful and easy to maintain. Large living area with stacked stone fireplace and a formal dining. Off the kitchen is another eating area or a conversation area which adds additional living space. Outside is a wonderful patio with automatic screens that encloses the patio and a built-in gas grill. Storm shelter in the garage and a large versa-lift for easy transporting items to the attic. This home is a true dream!
Contact an agent
Home facts
- Year built:2013
- Listing ID #:1202188
- Added:1 day(s) ago
- Updated:November 22, 2025 at 04:09 AM
Rooms and interior
- Bedrooms:3
- Total bathrooms:2
- Full bathrooms:2
- Living area:2,309 sq. ft.
Heating and cooling
- Cooling:Central Electric
- Heating:Central Gas
Structure and exterior
- Roof:Composition
- Year built:2013
- Building area:2,309 sq. ft.
- Lot area:0.13 Acres
Schools
- High school:North HS
- Middle school:Cheyenne MS
- Elementary school:John Ross ES
Utilities
- Water:Public
Finances and disclosures
- Price:$470,000
- Price per sq. ft.:$203.55
New listings near 1119 Villas Creek Drive
- New
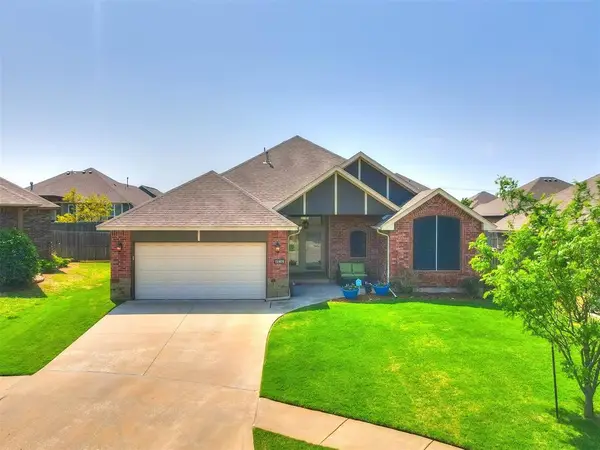 $307,900Active3 beds 2 baths1,564 sq. ft.
$307,900Active3 beds 2 baths1,564 sq. ft.15909 Burkett Circle, Edmond, OK 73013
MLS# 1201502Listed by: FLOTILLA REAL ESTATE PARTNERS - New
 $634,900Active4 beds 5 baths3,211 sq. ft.
$634,900Active4 beds 5 baths3,211 sq. ft.3913 Shortgrass Circle, Edmond, OK 73003
MLS# 1201821Listed by: CHAMBERLAIN REALTY LLC - New
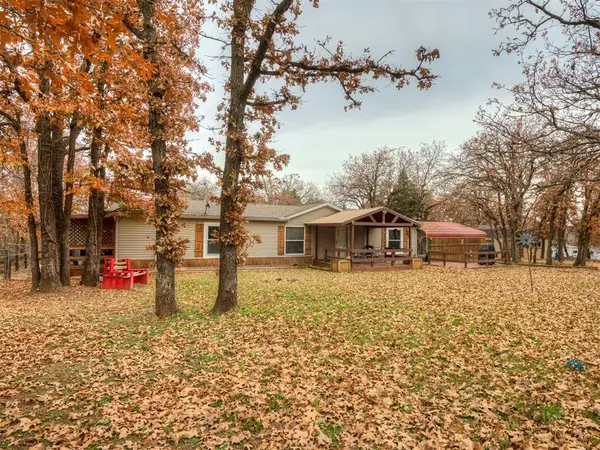 $249,000Active3 beds 2 baths1,456 sq. ft.
$249,000Active3 beds 2 baths1,456 sq. ft.7974 Kickingbird Lane, Edmond, OK 73034
MLS# 1202457Listed by: LIME REALTY - New
 $229,000Active3 beds 2 baths1,478 sq. ft.
$229,000Active3 beds 2 baths1,478 sq. ft.601 NW 141st Street, Edmond, OK 73013
MLS# 1202493Listed by: KELLER WILLIAMS REALTY ELITE - New
 $450,000Active4 beds 3 baths2,380 sq. ft.
$450,000Active4 beds 3 baths2,380 sq. ft.3041 Cedar Spring Court, Arcadia, OK 73007
MLS# 1202602Listed by: COLDWELL BANKER SELECT - Open Sun, 2 to 4pmNew
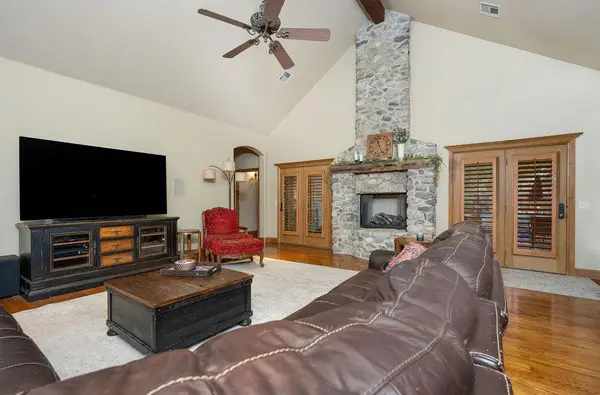 $1,099,000Active4 beds 6 baths4,512 sq. ft.
$1,099,000Active4 beds 6 baths4,512 sq. ft.400 NW 149th Street, Edmond, OK 73013
MLS# 1202245Listed by: REDFIN - New
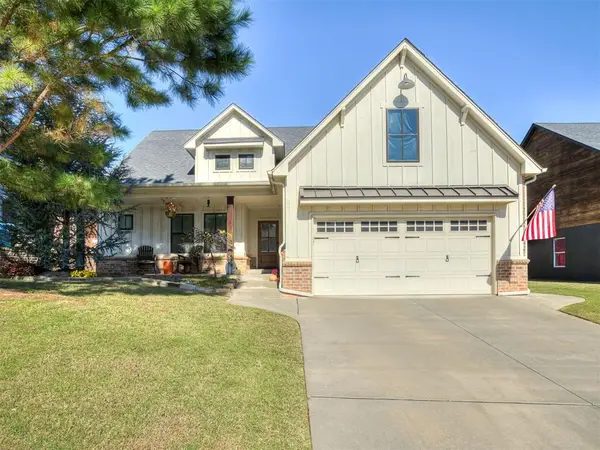 $465,000Active3 beds 2 baths1,830 sq. ft.
$465,000Active3 beds 2 baths1,830 sq. ft.7209 Skipping Stone Drive, Edmond, OK 73034
MLS# 1202512Listed by: THE AGENCY - New
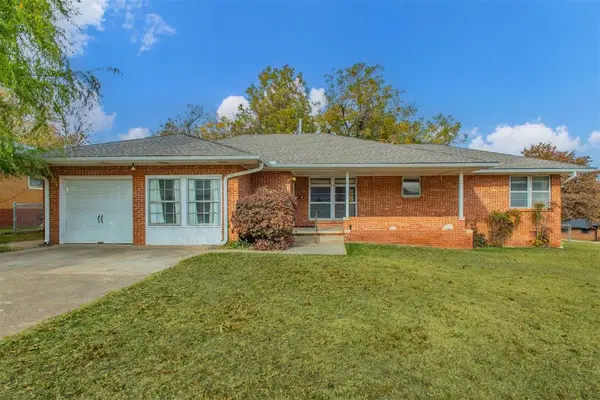 $210,000Active2 beds 1 baths1,284 sq. ft.
$210,000Active2 beds 1 baths1,284 sq. ft.325 Tullahoma Drive, Edmond, OK 73034
MLS# 1201824Listed by: CENTURY 21 JUDGE FITE COMPANY - New
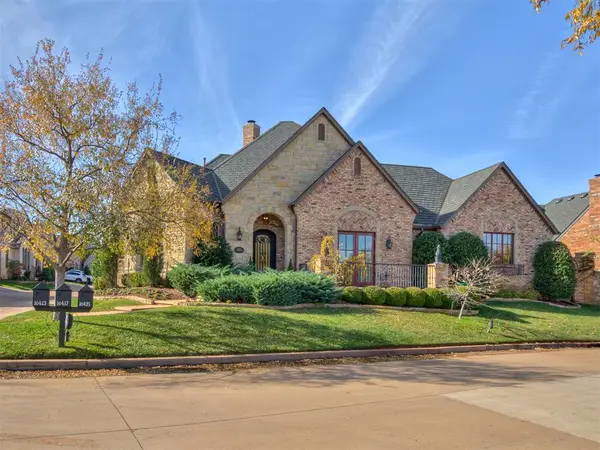 $820,000Active3 beds 3 baths3,909 sq. ft.
$820,000Active3 beds 3 baths3,909 sq. ft.16421 Scotland Way, Edmond, OK 73013
MLS# 1202372Listed by: SENEMAR & ASSOCIATES
