3913 Shortgrass Circle, Edmond, OK 73003
Local realty services provided by:ERA Courtyard Real Estate
Listed by: mona michelle
Office: chamberlain realty llc.
MLS#:1201821
Source:OK_OKC
Price summary
- Price:$634,900
- Price per sq. ft.:$197.73
About this home
Check out this phenomenal 4 bedroom, 4 and a half bathroom entertainer's home with a sparkling pool and hottub located in a cozy cove in Wild Meadow at Coffee Creek! As you enter, you'll find a welcoming formal dining area to your left, seamlessly flowing into the living room that features a cozy stone fireplace. The kitchen is complete with a charming farmhouse sink, a gas stove, and a walk-in pantry. The primary bedroom is highlighted by floor to ceiling windows that let in natural light and provide easy access to the backyard. The en suite bathroom includes a relaxing jetted tub, dual vanity, and a spacious walk-in closet. In addition to 3 comfortably sized secondary bedrooms, the home includes a study/library, ideal for working from home or enjoying a quiet moment with a good book. The laundry room is thoughtfully designed with a sink and custom storage, making chores more convenient. Head upstairs to discover a private living space, complete with a bedroom, full bath and living area. The garage features an in-ground storm shelter for added peace of mind. Step outside to the fabulous backyard, where you’ll find a covered patio overlooking a sparkling pool with a hot top and waterfall feature, an entertainer's dream! The pool house is equipped with a wet bar, refrigerator, and a bathroom, making it the ultimate entertainment spot. This home truly has it all! Don’t miss your chance to make it your own!
Contact an agent
Home facts
- Year built:1999
- Listing ID #:1201821
- Added:1 day(s) ago
- Updated:November 22, 2025 at 05:09 AM
Rooms and interior
- Bedrooms:4
- Total bathrooms:5
- Full bathrooms:4
- Half bathrooms:1
- Living area:3,211 sq. ft.
Heating and cooling
- Cooling:Central Electric
- Heating:Central Gas
Structure and exterior
- Roof:Composition
- Year built:1999
- Building area:3,211 sq. ft.
- Lot area:0.38 Acres
Schools
- High school:North HS
- Middle school:Cheyenne MS
- Elementary school:John Ross ES
Utilities
- Water:Public
Finances and disclosures
- Price:$634,900
- Price per sq. ft.:$197.73
New listings near 3913 Shortgrass Circle
- New
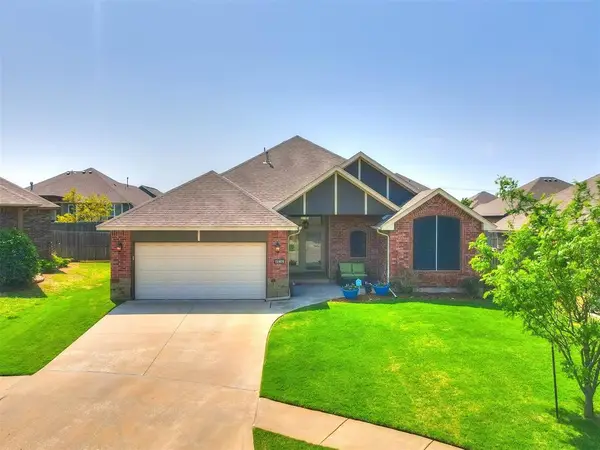 $307,900Active3 beds 2 baths1,564 sq. ft.
$307,900Active3 beds 2 baths1,564 sq. ft.15909 Burkett Circle, Edmond, OK 73013
MLS# 1201502Listed by: FLOTILLA REAL ESTATE PARTNERS - New
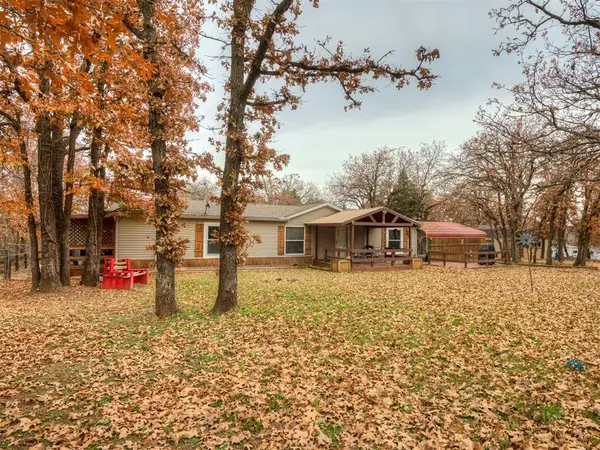 $249,000Active3 beds 2 baths1,456 sq. ft.
$249,000Active3 beds 2 baths1,456 sq. ft.7974 Kickingbird Lane, Edmond, OK 73034
MLS# 1202457Listed by: LIME REALTY - New
 $229,000Active3 beds 2 baths1,478 sq. ft.
$229,000Active3 beds 2 baths1,478 sq. ft.601 NW 141st Street, Edmond, OK 73013
MLS# 1202493Listed by: KELLER WILLIAMS REALTY ELITE - New
 $450,000Active4 beds 3 baths2,380 sq. ft.
$450,000Active4 beds 3 baths2,380 sq. ft.3041 Cedar Spring Court, Arcadia, OK 73007
MLS# 1202602Listed by: COLDWELL BANKER SELECT - New
 $470,000Active3 beds 2 baths2,309 sq. ft.
$470,000Active3 beds 2 baths2,309 sq. ft.1119 Villas Creek Drive, Edmond, OK 73003
MLS# 1202188Listed by: KELLER WILLIAMS CENTRAL OK ED - Open Sun, 2 to 4pmNew
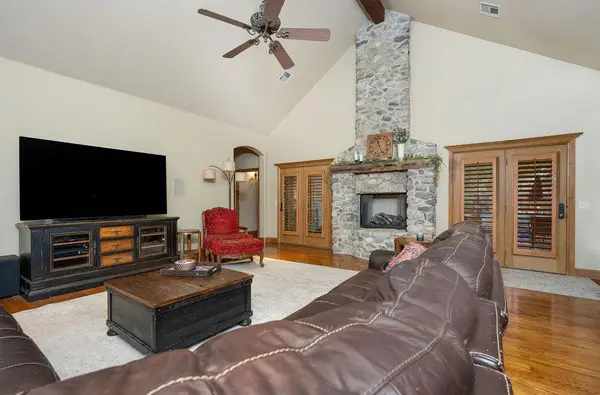 $1,099,000Active4 beds 6 baths4,512 sq. ft.
$1,099,000Active4 beds 6 baths4,512 sq. ft.400 NW 149th Street, Edmond, OK 73013
MLS# 1202245Listed by: REDFIN - New
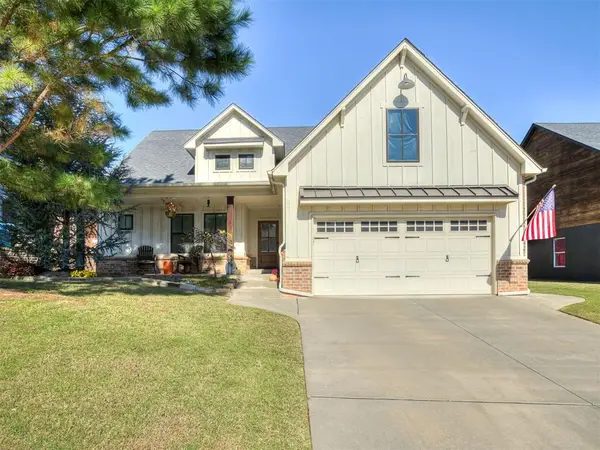 $465,000Active3 beds 2 baths1,830 sq. ft.
$465,000Active3 beds 2 baths1,830 sq. ft.7209 Skipping Stone Drive, Edmond, OK 73034
MLS# 1202512Listed by: THE AGENCY - New
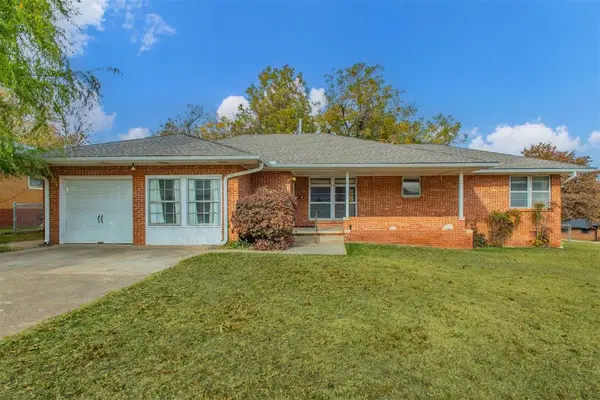 $210,000Active2 beds 1 baths1,284 sq. ft.
$210,000Active2 beds 1 baths1,284 sq. ft.325 Tullahoma Drive, Edmond, OK 73034
MLS# 1201824Listed by: CENTURY 21 JUDGE FITE COMPANY - New
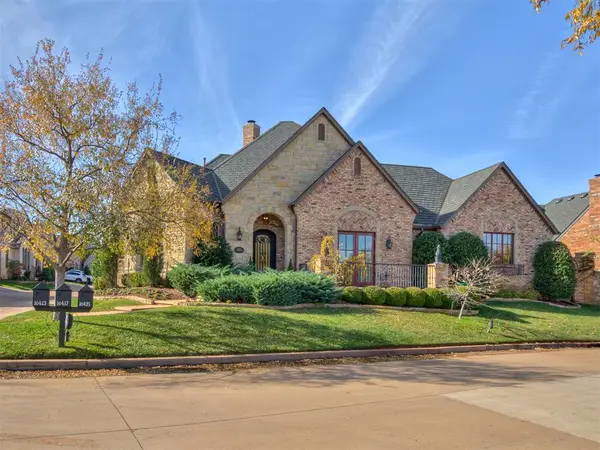 $820,000Active3 beds 3 baths3,909 sq. ft.
$820,000Active3 beds 3 baths3,909 sq. ft.16421 Scotland Way, Edmond, OK 73013
MLS# 1202372Listed by: SENEMAR & ASSOCIATES
