12551 Glenway Circle, Edmond, OK 73034
Local realty services provided by:ERA Courtyard Real Estate
Listed by:shelly hayes
Office:modern abode realty
MLS#:1182766
Source:OK_OKC
12551 Glenway Circle,Edmond, OK 73034
$335,000
- 3 Beds
- 2 Baths
- - sq. ft.
- Single family
- Sold
Sorry, we are unable to map this address
Price summary
- Price:$335,000
About this home
Welcome home to this remodeled 3 bed/2 bath with oversized 2 car garage home found in the Whisper Glen addition where homes rarely are found for sale! This home sits on just over an acre of land on a corner lot and has been beautifully landscaped and includes a pull through driveway. Walk through the entry into the living area where you will find new laminate and tile flooring throughout installed in 2021, a nice fireplace to keep you warm in the winter, and a large window for viewing outside. Tile is also located in the home making the floors easy to clean! Walls have been freshly painted. The main bathroom has a remodeled shower in 2025 with double sinks and a walk in closet. In the main bedroom there is a nice large window that overlooks the backyard, where deer are known to roam on occasion! There is extra space next to the kitchen that can be used as an additional dining area or sitting room. It also boasts great views of the backyard. The kitchen has a Frigidaire gas convection oven with air fryer and roasting options and an overhead vent, and a stainless steel dishwasher that were bought in 2023. Seller will leave s/s refrigerator with reasonable offer (as-is). Included is a reverse osmosis water filtration system located under the sink. The other two bedrooms are located on the other side of the home in a split plan. There is a separate utility room with extra storage. The second bathroom has newer features in the tub/shower combo. The roof has Malarkey high grade class 4, 50 year warranty shingles that is transferrable. The a/c unit is Goodman and was purchased at the end of 2021. Hot water tank was bought in 2023. Outside there is a porch to relax and enjoy nature or have a bbq with friends. There is a chicken coop sellers are willing to leave. Located in the back is a 12x16 portable building with a loft and it has a 16x20 overhang. Call today for a private showing!
Contact an agent
Home facts
- Year built:1994
- Listing ID #:1182766
- Added:67 day(s) ago
- Updated:October 07, 2025 at 05:06 AM
Rooms and interior
- Bedrooms:3
- Total bathrooms:2
- Full bathrooms:2
Heating and cooling
- Cooling:Central Electric
- Heating:Central Gas
Structure and exterior
- Roof:Heavy Comp
- Year built:1994
Schools
- High school:Guthrie HS
- Middle school:Guthrie JHS
- Elementary school:Charter Oak ES
Utilities
- Water:Public
- Sewer:Septic Tank
Finances and disclosures
- Price:$335,000
New listings near 12551 Glenway Circle
- New
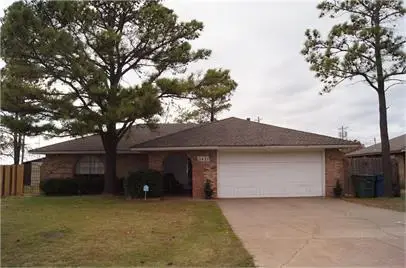 $260,000Active3 beds 2 baths1,442 sq. ft.
$260,000Active3 beds 2 baths1,442 sq. ft.2421 Marshall Drive, Edmond, OK 73013
MLS# 1194750Listed by: DRAGONFLY REALTY & MANAGEMENT - New
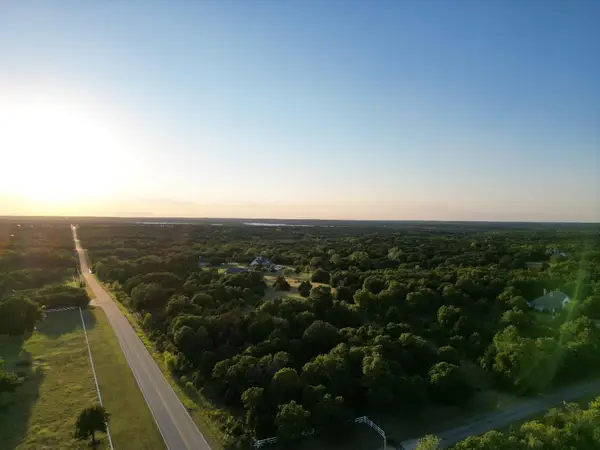 $429,995Active7 Acres
$429,995Active7 Acres3101 Tina Marie Drive, Jones, OK 73007
MLS# 1194744Listed by: LISTWITHFREEDOM.COM INC - New
 $419,000Active4 beds 3 baths2,280 sq. ft.
$419,000Active4 beds 3 baths2,280 sq. ft.4916 Champlain Place, Edmond, OK 73025
MLS# 1194728Listed by: CENTURY 21 JUDGE FITE COMPANY - New
 $325,000Active3 beds 3 baths2,061 sq. ft.
$325,000Active3 beds 3 baths2,061 sq. ft.1701 Birchfield Road, Edmond, OK 73012
MLS# 1194697Listed by: ARISTON REALTY - New
 $200,000Active0.58 Acres
$200,000Active0.58 Acres1669 Saratoga Way, Edmond, OK 73003
MLS# 1194717Listed by: SAGE SOTHEBY'S REALTY - New
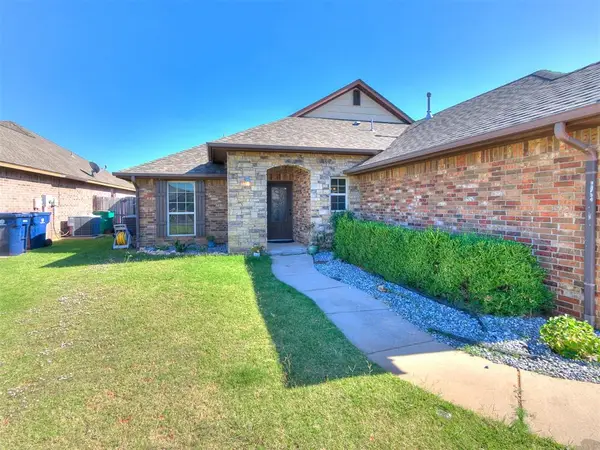 $280,000Active3 beds 2 baths1,535 sq. ft.
$280,000Active3 beds 2 baths1,535 sq. ft.19200 Everwood Drive, Edmond, OK 73012
MLS# 1194446Listed by: LRE REALTY LLC - New
 $495,000Active4 beds 3 baths2,452 sq. ft.
$495,000Active4 beds 3 baths2,452 sq. ft.25 N Bradbury Drive, Edmond, OK 73034
MLS# 1193473Listed by: KELLER WILLIAMS CENTRAL OK ED - New
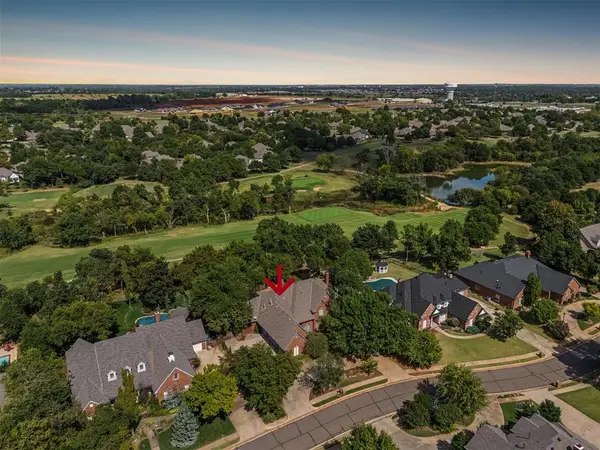 $725,000Active4 beds 4 baths4,890 sq. ft.
$725,000Active4 beds 4 baths4,890 sq. ft.417 Hollowdale, Edmond, OK 73003
MLS# 1188984Listed by: CHINOWTH & COHEN - New
 Listed by ERA$339,900Active4 beds 3 baths2,006 sq. ft.
Listed by ERA$339,900Active4 beds 3 baths2,006 sq. ft.3501 Baird Drive, Edmond, OK 73013
MLS# 1192384Listed by: ERA COURTYARD REAL ESTATE - New
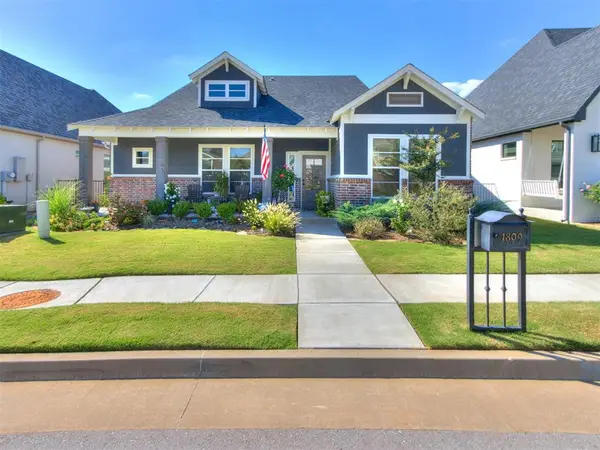 $395,000Active3 beds 2 baths1,611 sq. ft.
$395,000Active3 beds 2 baths1,611 sq. ft.1809 Boathouse Road, Edmond, OK 73034
MLS# 1194602Listed by: CASTLES & HOMES REAL ESTATE
