145 Ledgemont Drive, Edmond, OK 73013
Local realty services provided by:ERA Courtyard Real Estate
Listed by:amber graham
Office:sage sotheby's realty
MLS#:1186595
Source:OK_OKC
145 Ledgemont Drive,Edmond, OK 73013
$525,000
- 4 Beds
- 4 Baths
- - sq. ft.
- Single family
- Sold
Sorry, we are unable to map this address
Price summary
- Price:$525,000
About this home
Welcome to your dream home in the exclusive gated enclave of Stonebridge! This beautifully maintained 4-bedroom residence offers comfort, style, and security in one of the area's most sought-after communities.
Step inside to discover fresh interior paint and brand-new flooring throughout, creating a bright and inviting atmosphere. The spacious kitchen offers generous cabinetry and countertop space, perfect for both everyday living and entertaining.
Unwind in the cozy back patio featuring a charming outdoor fireplace—an ideal spot for relaxing evenings year-round. The three-car garage includes a built-in storm shelter, providing peace of mind during storm season.
Don’t miss this rare opportunity to own a move-in-ready home in the heart of Stonebridge, where elegance meets everyday convenience.
Contact an agent
Home facts
- Year built:2007
- Listing ID #:1186595
- Added:45 day(s) ago
- Updated:October 07, 2025 at 05:06 AM
Rooms and interior
- Bedrooms:4
- Total bathrooms:4
- Full bathrooms:3
- Half bathrooms:1
Heating and cooling
- Cooling:Central Electric
- Heating:Central Gas
Structure and exterior
- Roof:Heavy Comp
- Year built:2007
Schools
- High school:Memorial HS
- Middle school:Cimarron MS
- Elementary school:Orvis Risner ES
Utilities
- Water:Public
Finances and disclosures
- Price:$525,000
New listings near 145 Ledgemont Drive
- New
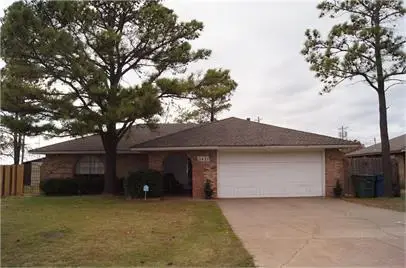 $260,000Active3 beds 2 baths1,442 sq. ft.
$260,000Active3 beds 2 baths1,442 sq. ft.2421 Marshall Drive, Edmond, OK 73013
MLS# 1194750Listed by: DRAGONFLY REALTY & MANAGEMENT - New
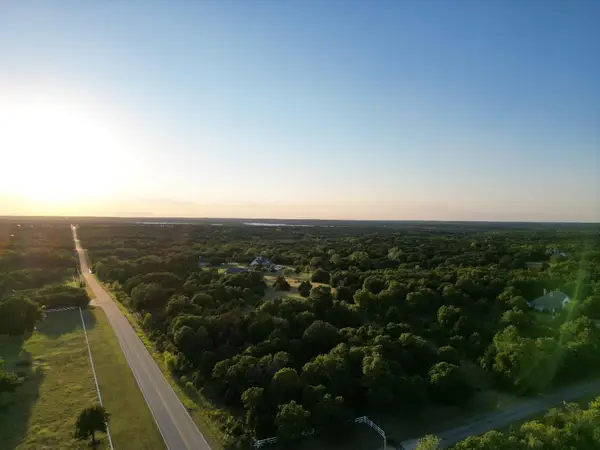 $429,995Active7 Acres
$429,995Active7 Acres3101 Tina Marie Drive, Jones, OK 73007
MLS# 1194744Listed by: LISTWITHFREEDOM.COM INC - New
 $419,000Active4 beds 3 baths2,280 sq. ft.
$419,000Active4 beds 3 baths2,280 sq. ft.4916 Champlain Place, Edmond, OK 73025
MLS# 1194728Listed by: CENTURY 21 JUDGE FITE COMPANY - New
 $325,000Active3 beds 3 baths2,061 sq. ft.
$325,000Active3 beds 3 baths2,061 sq. ft.1701 Birchfield Road, Edmond, OK 73012
MLS# 1194697Listed by: ARISTON REALTY - New
 $200,000Active0.58 Acres
$200,000Active0.58 Acres1669 Saratoga Way, Edmond, OK 73003
MLS# 1194717Listed by: SAGE SOTHEBY'S REALTY - New
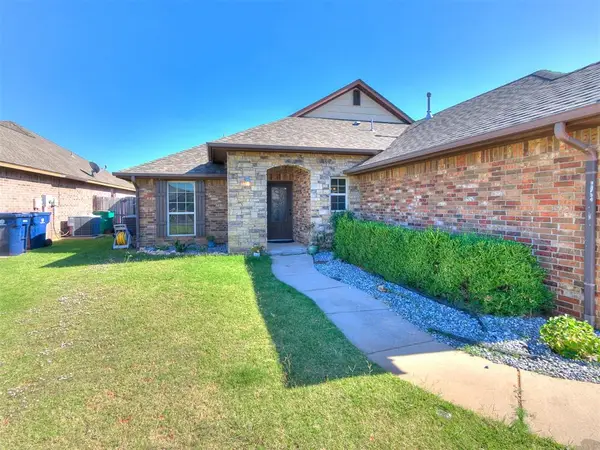 $280,000Active3 beds 2 baths1,535 sq. ft.
$280,000Active3 beds 2 baths1,535 sq. ft.19200 Everwood Drive, Edmond, OK 73012
MLS# 1194446Listed by: LRE REALTY LLC - New
 $495,000Active4 beds 3 baths2,452 sq. ft.
$495,000Active4 beds 3 baths2,452 sq. ft.25 N Bradbury Drive, Edmond, OK 73034
MLS# 1193473Listed by: KELLER WILLIAMS CENTRAL OK ED - New
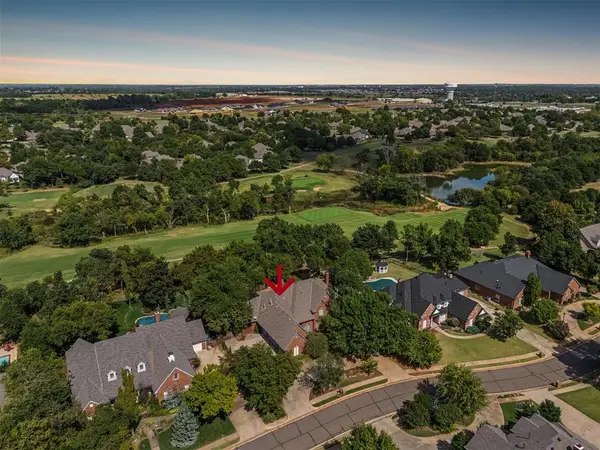 $725,000Active4 beds 4 baths4,890 sq. ft.
$725,000Active4 beds 4 baths4,890 sq. ft.417 Hollowdale, Edmond, OK 73003
MLS# 1188984Listed by: CHINOWTH & COHEN - New
 Listed by ERA$339,900Active4 beds 3 baths2,006 sq. ft.
Listed by ERA$339,900Active4 beds 3 baths2,006 sq. ft.3501 Baird Drive, Edmond, OK 73013
MLS# 1192384Listed by: ERA COURTYARD REAL ESTATE - New
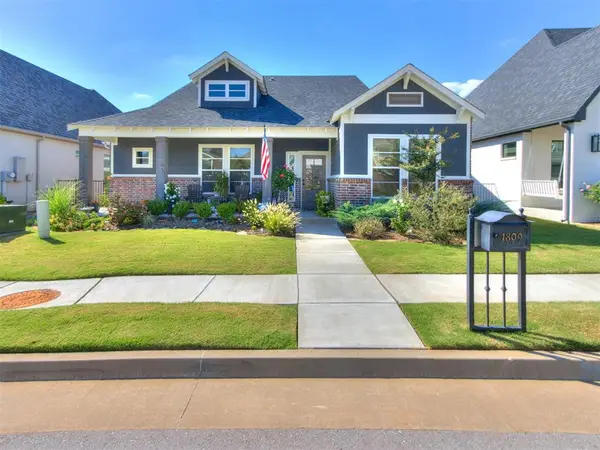 $395,000Active3 beds 2 baths1,611 sq. ft.
$395,000Active3 beds 2 baths1,611 sq. ft.1809 Boathouse Road, Edmond, OK 73034
MLS# 1194602Listed by: CASTLES & HOMES REAL ESTATE
