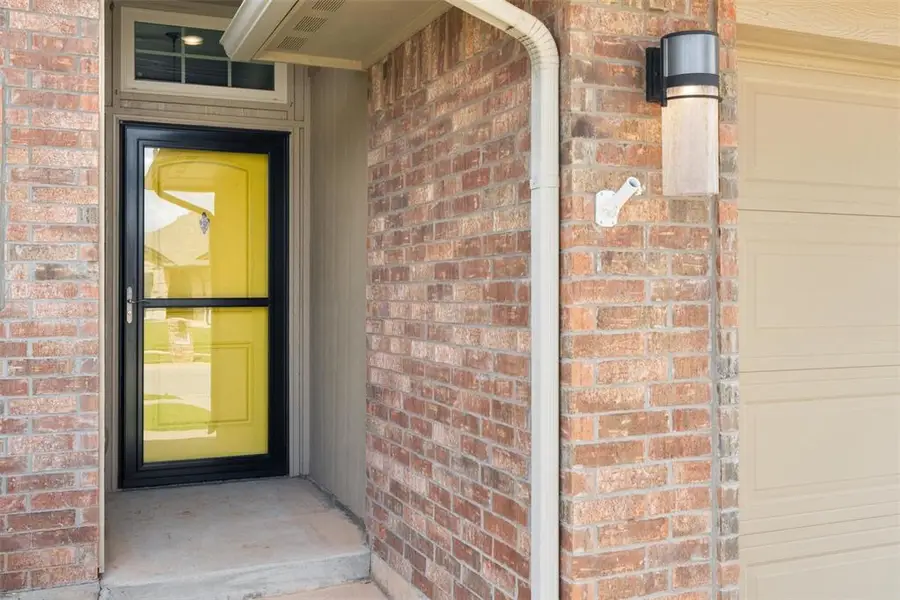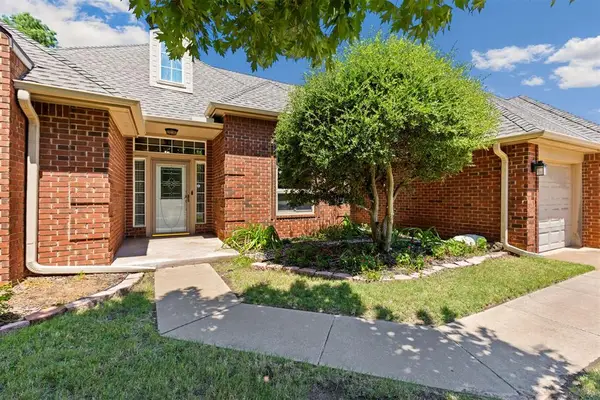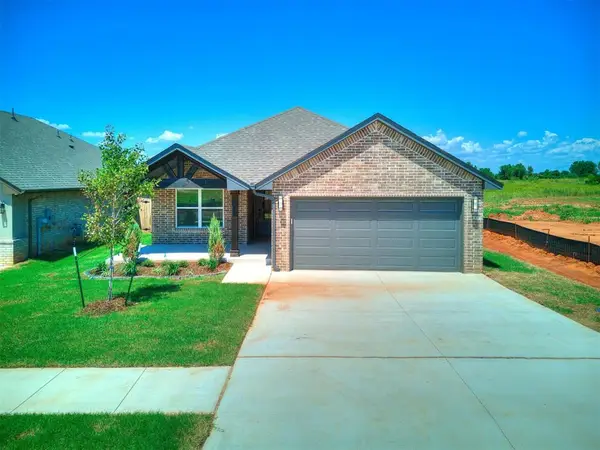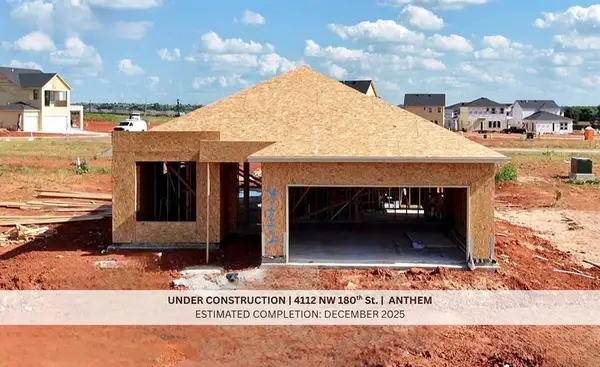19705 Taggert Drive, Edmond, OK 73012
Local realty services provided by:ERA Courtyard Real Estate



Listed by:tammy j ryan
Office:mcgraw realtors (bo)
MLS#:1168785
Source:OK_OKC
19705 Taggert Drive,Edmond, OK 73012
$269,900
- 3 Beds
- 2 Baths
- 1,416 sq. ft.
- Single family
- Pending
Price summary
- Price:$269,900
- Price per sq. ft.:$190.61
About this home
This wonderful and beautiful home is in sought-after Castleberry Deer Creek neighborhood! This popular open floor plan has it all! Mother-in-law plan with 3 bedrooms and 2 bath. Attention to detail throughout the entire home. Entry leads to a spacious living area that has lots of natural light. Living area flows into kitchen and kitchen eating area. The kitchen has custom wood cabinets, stainless steel appliances, built-in microwave , granite tops, pantry and breakfast bar. The primary suite bedroom is large with an en-suite spa like bath that features double vanities, recently updated beautiful and luxurious walk-in shower and huge walk in closet. Secondary bedrooms are big with great size closets. Large corner lot. Your private backyard will be your own oasis perfect for outdoor entertaining or private quiet time. Special upgraded features of the home include new microwave, newer carpet, high ceilings, storm doors, tankless hot water heater, extra extended back patio, canned lights, privacy fence and extended concrete sidewalk from the garage to the backyard.
Seller is willing to negotiage a paint credit allowance with acceptable offer. Deer Creek Schools. Neighborhood amenities include pool, clubhouse w/ fitness ctr and playground. Close to highways, shopping and restaurants. Welcome home!
Contact an agent
Home facts
- Year built:2018
- Listing Id #:1168785
- Added:86 day(s) ago
- Updated:August 16, 2025 at 12:09 AM
Rooms and interior
- Bedrooms:3
- Total bathrooms:2
- Full bathrooms:2
- Living area:1,416 sq. ft.
Heating and cooling
- Cooling:Central Electric
- Heating:Central Gas
Structure and exterior
- Roof:Composition
- Year built:2018
- Building area:1,416 sq. ft.
- Lot area:0.14 Acres
Schools
- High school:Deer Creek HS
- Middle school:Deer Creek MS
- Elementary school:Prairie Vale ES
Utilities
- Water:Public
Finances and disclosures
- Price:$269,900
- Price per sq. ft.:$190.61
New listings near 19705 Taggert Drive
- New
 $559,000Active4 beds 4 baths3,293 sq. ft.
$559,000Active4 beds 4 baths3,293 sq. ft.19637 Stratmore Way, Edmond, OK 73012
MLS# 1186145Listed by: EXP REALTY, LLC - New
 $349,900Active4 beds 2 baths1,802 sq. ft.
$349,900Active4 beds 2 baths1,802 sq. ft.1325 NW 150th Terrace, Edmond, OK 73013
MLS# 1185118Listed by: SAGE SOTHEBY'S REALTY - Open Sun, 2 to 4pmNew
 $429,900Active4 beds 4 baths2,703 sq. ft.
$429,900Active4 beds 4 baths2,703 sq. ft.1401 NW 168th Street, Edmond, OK 73012
MLS# 1167065Listed by: RE/MAX PREFERRED - New
 $850,000Active4 beds 4 baths3,964 sq. ft.
$850,000Active4 beds 4 baths3,964 sq. ft.17108 Rainwater Trail, Edmond, OK 73012
MLS# 1185989Listed by: MODERN ABODE REALTY - Open Sun, 2 to 4pmNew
 $395,000Active4 beds 3 baths2,767 sq. ft.
$395,000Active4 beds 3 baths2,767 sq. ft.1417 NW 148th Street, Edmond, OK 73013
MLS# 1186062Listed by: MCGRAW REALTORS (BO) - New
 $328,900Active4 beds 2 baths1,724 sq. ft.
$328,900Active4 beds 2 baths1,724 sq. ft.4265 Overlook Pass, Edmond, OK 73025
MLS# 1186068Listed by: AUTHENTIC REAL ESTATE GROUP - New
 $319,900Active3 beds 2 baths1,806 sq. ft.
$319,900Active3 beds 2 baths1,806 sq. ft.4217 NW 151st Street, Edmond, OK 73013
MLS# 1186087Listed by: EPIC REAL ESTATE - New
 $474,900Active3 beds 3 baths2,273 sq. ft.
$474,900Active3 beds 3 baths2,273 sq. ft.15513 Bergman Circle, Edmond, OK 73013
MLS# 1186093Listed by: EXECUTIVE HOMES REALTY LLC - New
 $359,900Active3 beds 2 baths1,700 sq. ft.
$359,900Active3 beds 2 baths1,700 sq. ft.4112 NW 180th Street, Edmond, OK 73012
MLS# 1185915Listed by: CHINOWTH & COHEN - Open Sun, 2 to 4pmNew
 $435,000Active3 beds 2 baths2,091 sq. ft.
$435,000Active3 beds 2 baths2,091 sq. ft.4740 October Drive, Edmond, OK 73034
MLS# 1186071Listed by: SAGE SOTHEBY'S REALTY
