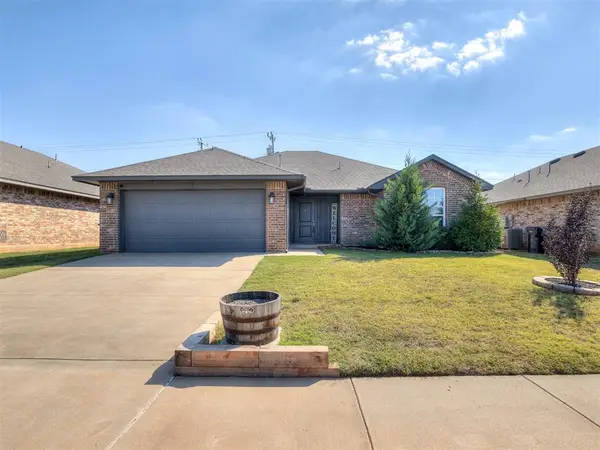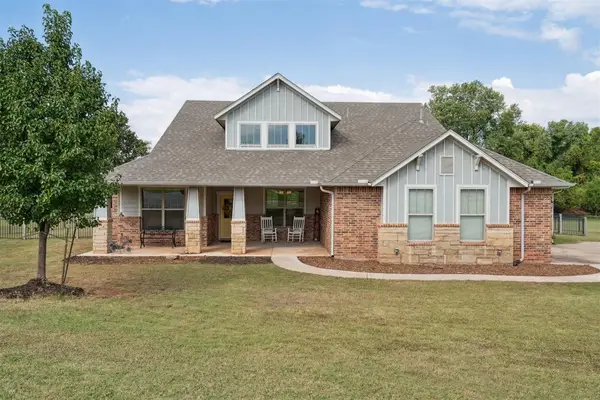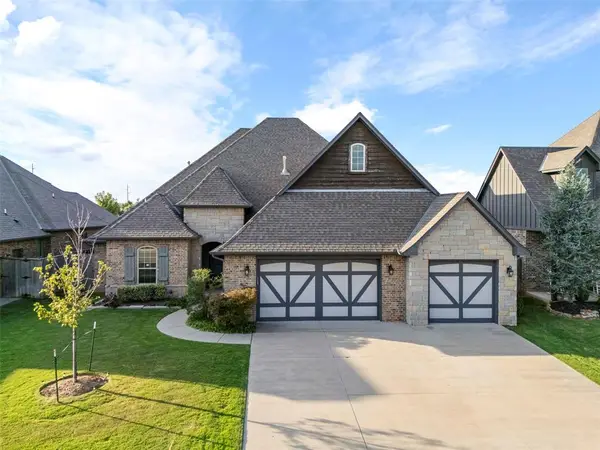2026 Appalachian Trail, Edmond, OK 73003
Local realty services provided by:ERA Courtyard Real Estate
Listed by:juan castro
Office:black label realty
MLS#:1191913
Source:OK_OKC
2026 Appalachian Trail,Edmond, OK 73003
$389,000
- 4 Beds
- 2 Baths
- 2,526 sq. ft.
- Single family
- Active
Upcoming open houses
- Sun, Oct 0502:00 pm - 05:00 pm
Price summary
- Price:$389,000
- Price per sq. ft.:$154
About this home
Welcome to Thomas Trails, where charm meets comfort. This well-kept home features a spacious layout, three-car garage, and updated interior. Inside, you’ll find thoughtful touches like built-in entry storage, a cozy living room with gas fireplace, and a kitchen designed for style and function—granite counters, rich cabinetry, large pantry, coffee bar, and oversized built-in fridge. The primary suite offers a spa-like bath with walk-in shower, double vanities, freestanding tub, & the closet?? A complete walk through closet with shelving and clothing rods to the ceiling. Additional bedrooms provide space for family, guests, or a home office. Outdoors, enjoy a lush backyard that has been well maintained by an excellent working sprinkler system. Spend your days under the covered patio and hot tub. Neighborhood amenities include a playground and green space, with shopping and dining just minutes away. Not to mention John Ross Elementary and Edmond North High School within walking distance from YOUR new home! Call for a private showing TODAY!
Contact an agent
Home facts
- Year built:2010
- Listing ID #:1191913
- Added:16 day(s) ago
- Updated:October 05, 2025 at 12:32 PM
Rooms and interior
- Bedrooms:4
- Total bathrooms:2
- Full bathrooms:2
- Living area:2,526 sq. ft.
Heating and cooling
- Cooling:Central Electric
- Heating:Central Gas
Structure and exterior
- Roof:Composition
- Year built:2010
- Building area:2,526 sq. ft.
- Lot area:0.19 Acres
Schools
- High school:North HS
- Middle school:Cheyenne MS
- Elementary school:John Ross ES
Finances and disclosures
- Price:$389,000
- Price per sq. ft.:$154
New listings near 2026 Appalachian Trail
- New
 $320,000Active4 beds 3 baths2,280 sq. ft.
$320,000Active4 beds 3 baths2,280 sq. ft.1013 East Drive, Edmond, OK 73034
MLS# 1194427Listed by: METRO FIRST REALTY - New
 $270,000Active4 beds 2 baths1,807 sq. ft.
$270,000Active4 beds 2 baths1,807 sq. ft.2105 Cedar Meadow Lane, Edmond, OK 73003
MLS# 1191664Listed by: STETSON BENTLEY - New
 $289,000Active3 beds 2 baths1,568 sq. ft.
$289,000Active3 beds 2 baths1,568 sq. ft.6712 NW 157th Street, Edmond, OK 73013
MLS# 1194319Listed by: CHINOWTH & COHEN - New
 $449,900Active4 beds 3 baths2,356 sq. ft.
$449,900Active4 beds 3 baths2,356 sq. ft.13791 Scenic View Lane, Edmond, OK 73025
MLS# 1194573Listed by: KELLER WILLIAMS CENTRAL OK ED - Open Sun, 2 to 4pmNew
 $364,900Active3 beds 3 baths2,108 sq. ft.
$364,900Active3 beds 3 baths2,108 sq. ft.13509 Silver Eagle Trail, Edmond, OK 73013
MLS# 1194173Listed by: STETSON BENTLEY - New
 $549,500Active4 beds 4 baths3,308 sq. ft.
$549,500Active4 beds 4 baths3,308 sq. ft.1806 Sandpiper Drive, Edmond, OK 73034
MLS# 1193555Listed by: HEATHER & COMPANY REALTY GROUP - New
 $505,500Active3 beds 3 baths2,750 sq. ft.
$505,500Active3 beds 3 baths2,750 sq. ft.2178 Rivanna Way, Edmond, OK 73034
MLS# 1194547Listed by: CHAMBERLAIN REALTY LLC - New
 $283,000Active4 beds 2 baths1,965 sq. ft.
$283,000Active4 beds 2 baths1,965 sq. ft.17412 Mercury Lane, Edmond, OK 73012
MLS# 1194551Listed by: THUNDER TEAM REALTY - New
 $850,000Active4 beds 5 baths3,659 sq. ft.
$850,000Active4 beds 5 baths3,659 sq. ft.15713 James Thomas Court, Edmond, OK 73013
MLS# 1193835Listed by: KELLER WILLIAMS REALTY ELITE - Open Sun, 2 to 5pmNew
 $610,000Active4 beds 4 baths3,488 sq. ft.
$610,000Active4 beds 4 baths3,488 sq. ft.2324 Merlot Court, Edmond, OK 73012
MLS# 1193545Listed by: LIME REALTY
