22090 White Pine Circle, Edmond, OK 73012
Local realty services provided by:ERA Courtyard Real Estate
Listed by:david l. sterling
Office:the sterling group, llc.
MLS#:1171051
Source:OK_OKC
22090 White Pine Circle,Edmond, OK 73012
$579,500
- 3 Beds
- 3 Baths
- 2,945 sq. ft.
- Single family
- Active
Price summary
- Price:$579,500
- Price per sq. ft.:$196.77
About this home
Welcome to this exquisite home nestled in the prestigious, gated Summit Lake Estates, offering nearly an acre of serene, private living! This meticulously crafted residence boasts 3 spacious bedrooms, 2.5 bathrooms, and a stunning array of upscale features that define luxury! Step inside and be captivated by the rich beauty of naughty alder woodwork showcased throughout the home, adding a warm and refined touch to every room. The expansive living area features a breathtaking floor-to-ceiling stacked-stone fireplace, creating a striking focal point and the perfect place to gather. For the inspired chef, the kitchen is a dream come true with granite countertops throughout, double ovens, ample workspace, and elegant finishes that elevate the everyday. A dedicated study provides a quiet retreat for work or reading, while the oversized game/media room offers endless possibilities for entertainment and leisure. Outside, enjoy the oversized back patio, complete with a custom fire pit, ideal for relaxing evenings under the stars or hosting unforgettable gatherings. With a 3-car garage, abundant space, and refined details around every corner, this home is as functional as it is beautiful. Don’t miss the opportunity to own this exceptional property in one of the area’s most sought-after neighborhoods. Schedule your private tour today!
Contact an agent
Home facts
- Year built:2012
- Listing ID #:1171051
- Added:164 day(s) ago
- Updated:November 03, 2025 at 10:05 PM
Rooms and interior
- Bedrooms:3
- Total bathrooms:3
- Full bathrooms:2
- Half bathrooms:1
- Living area:2,945 sq. ft.
Heating and cooling
- Cooling:Central Electric
- Heating:Central Gas
Structure and exterior
- Roof:Composition
- Year built:2012
- Building area:2,945 sq. ft.
- Lot area:0.84 Acres
Schools
- High school:Deer Creek HS
- Middle school:Deer Creek MS
- Elementary school:Prairie Vale ES
Utilities
- Water:Private Well Available
Finances and disclosures
- Price:$579,500
- Price per sq. ft.:$196.77
New listings near 22090 White Pine Circle
- New
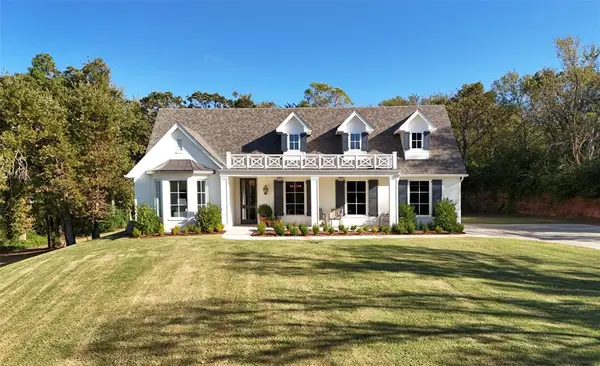 $975,000Active3 beds 3 baths2,306 sq. ft.
$975,000Active3 beds 3 baths2,306 sq. ft.2904 S Broken Bow Road, Edmond, OK 73013
MLS# 1199804Listed by: SAGE SOTHEBY'S REALTY - New
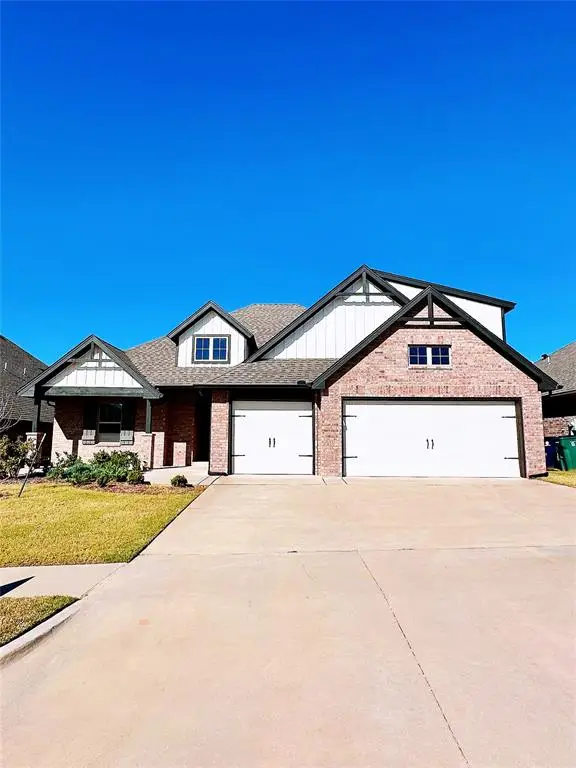 $450,000Active4 beds 3 baths2,350 sq. ft.
$450,000Active4 beds 3 baths2,350 sq. ft.8317 NW 161st Street, Edmond, OK 73013
MLS# 1199878Listed by: ACE GROUP REALTY LLC - New
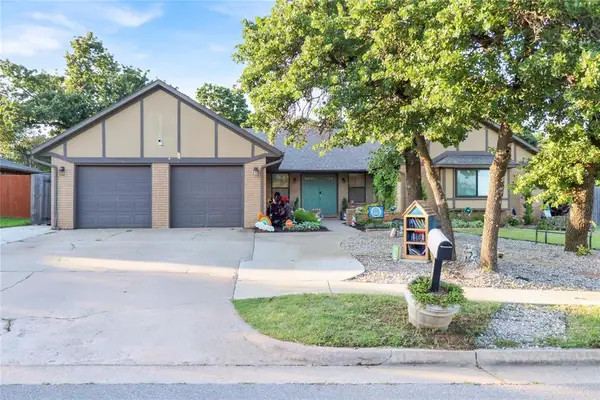 $275,000Active3 beds 2 baths1,943 sq. ft.
$275,000Active3 beds 2 baths1,943 sq. ft.4213 NE 143rd Street, Edmond, OK 73013
MLS# 1199854Listed by: BLACK LABEL REALTY - New
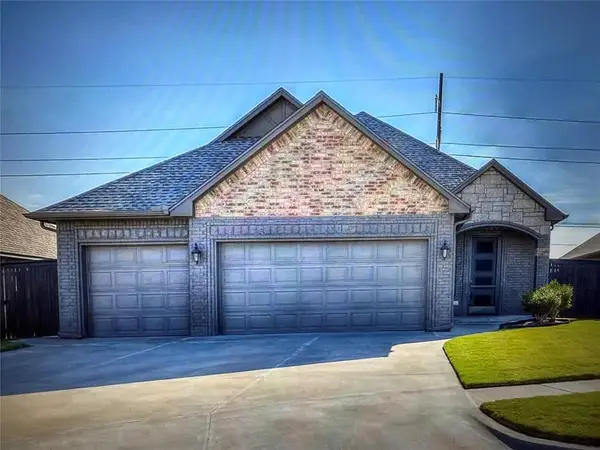 $354,000Active4 beds 3 baths1,894 sq. ft.
$354,000Active4 beds 3 baths1,894 sq. ft.15304 Deer Valley Trail, Edmond, OK 73013
MLS# 1196973Listed by: WHITTINGTON REALTY - New
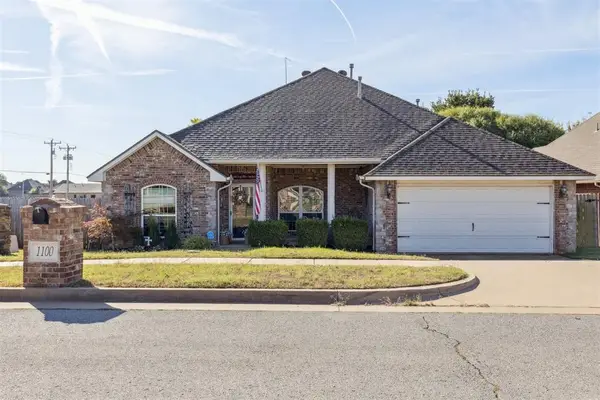 $250,000Active4 beds 2 baths1,823 sq. ft.
$250,000Active4 beds 2 baths1,823 sq. ft.1100 NW 190th Place, Edmond, OK 73012
MLS# 1198371Listed by: THE BROKERAGE - New
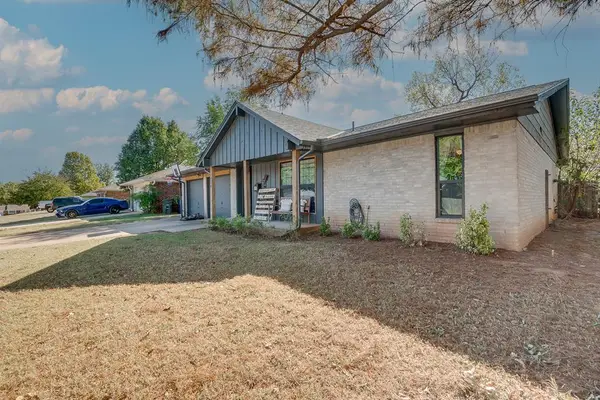 $233,000Active3 beds 2 baths1,430 sq. ft.
$233,000Active3 beds 2 baths1,430 sq. ft.328 Sahoma Terrace, Edmond, OK 73013
MLS# 1199456Listed by: KELLER WILLIAMS REALTY ELITE - New
 $995,000Active4 beds 5 baths4,265 sq. ft.
$995,000Active4 beds 5 baths4,265 sq. ft.7300 Tangle Vine Drive, Edmond, OK 73034
MLS# 1199606Listed by: KELLER WILLIAMS CENTRAL OK ED - New
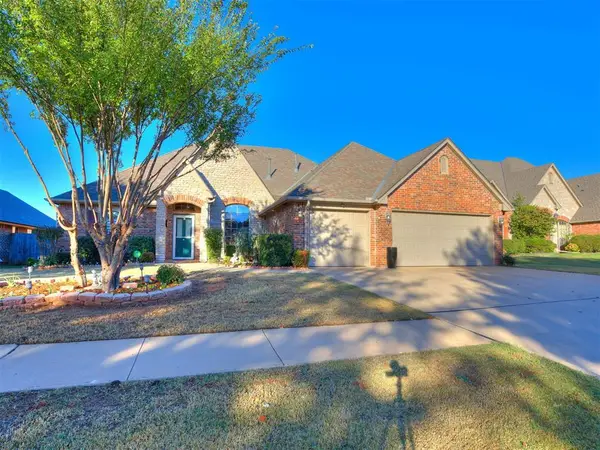 $384,999Active4 beds 3 baths2,499 sq. ft.
$384,999Active4 beds 3 baths2,499 sq. ft.17101 Wales Green Avenue, Edmond, OK 73012
MLS# 1198239Listed by: ACE GROUP REALTY LLC - New
 $1,600,000Active4 beds 5 baths6,007 sq. ft.
$1,600,000Active4 beds 5 baths6,007 sq. ft.4150 W Waterloo Road, Edmond, OK 73025
MLS# 1199742Listed by: KELLER WILLIAMS CENTRAL OK ED - New
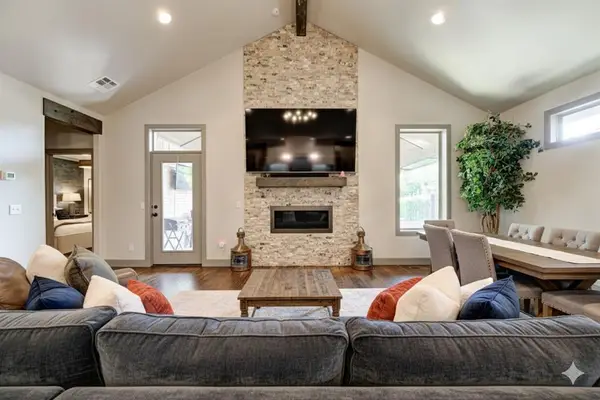 $398,999Active3 beds 2 baths2,043 sq. ft.
$398,999Active3 beds 2 baths2,043 sq. ft.1249 Chelham Lane, Edmond, OK 73034
MLS# 1199784Listed by: KELLER WILLIAMS REALTY ELITE
