2525 NW 186th Street, Edmond, OK 73012
Local realty services provided by:ERA Courtyard Real Estate
Listed by:serena wallace
Office:salt real estate inc
MLS#:1192680
Source:OK_OKC
2525 NW 186th Street,Edmond, OK 73012
$320,000
- 3 Beds
- 4 Baths
- 1,841 sq. ft.
- Single family
- Active
Upcoming open houses
- Sun, Sep 2802:00 pm - 04:00 pm
Price summary
- Price:$320,000
- Price per sq. ft.:$173.82
About this home
Welcome to your new home in Valencia - one of Edmond’s most inviting and established communities! This pristine 3-bed, 2-bath home has been beautifully maintained and thoughtfully updated, offering the perfect balance of style and comfort.
Throughout the home, you’ll find a gorgeous blend of tile and luxury vinyl plank flooring, complemented by tall ceilings and serene greenbelt views framed by a wall of windows in the living room. The spacious living area flows into a versatile bonus room and an upgraded kitchen featuring double ovens, quartz countertops, a custom backsplash, sleek vent hood, and stainless steel appliances. A sunny dining nook and a large island with breakfast bar complete the space, making it highly functional and ideal for entertaining.
The split floor plan offers exceptional privacy, with the primary suite tucked away from the secondary bedrooms. The luxurious 5-piece ensuite features double sinks, a relaxing soaker tub, a separate shower, and a private water closet, all leading to an enviable walk-in closet.
On the opposite side of the home, two generous secondary bedrooms and a full bath provide comfortable space for family or guests. Step outside to the covered patio that is perfect for effortless entertaining or quiet evenings under the stars.
Immaculate and truly move-in ready, this home is waiting for you to write its next chapter.
Contact an agent
Home facts
- Year built:2015
- Listing ID #:1192680
- Added:1 day(s) ago
- Updated:September 25, 2025 at 04:11 PM
Rooms and interior
- Bedrooms:3
- Total bathrooms:4
- Full bathrooms:2
- Half bathrooms:2
- Living area:1,841 sq. ft.
Heating and cooling
- Cooling:Central Electric
- Heating:Central Gas
Structure and exterior
- Roof:Composition
- Year built:2015
- Building area:1,841 sq. ft.
- Lot area:0.12 Acres
Schools
- High school:Deer Creek HS
- Middle school:Deer Creek Intermediate School
- Elementary school:Grove Valley ES
Finances and disclosures
- Price:$320,000
- Price per sq. ft.:$173.82
New listings near 2525 NW 186th Street
- New
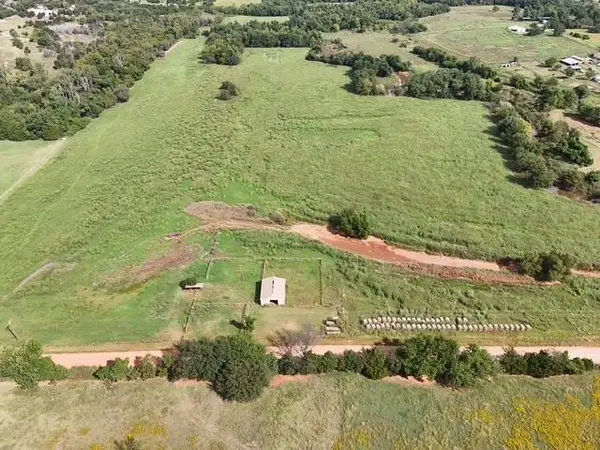 $637,500Active51 Acres
$637,500Active51 AcresW Charter Oak Road, Edmond, OK 73025
MLS# 1193124Listed by: CLEAR CHOICE REALTY & AUCTION - New
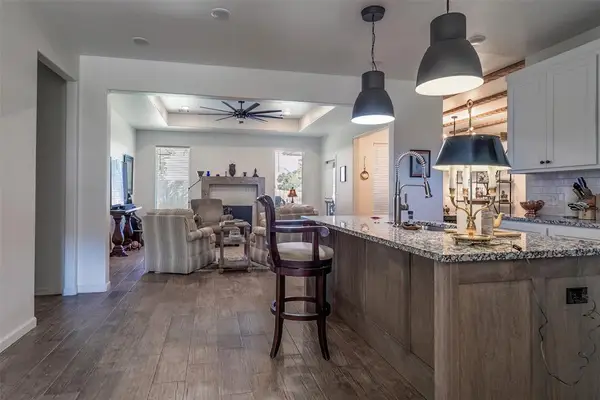 $500,000Active4 beds 3 baths2,339 sq. ft.
$500,000Active4 beds 3 baths2,339 sq. ft.2429 Rumble Court, Edmond, OK 73034
MLS# 1192658Listed by: CHINOWTH & COHEN - New
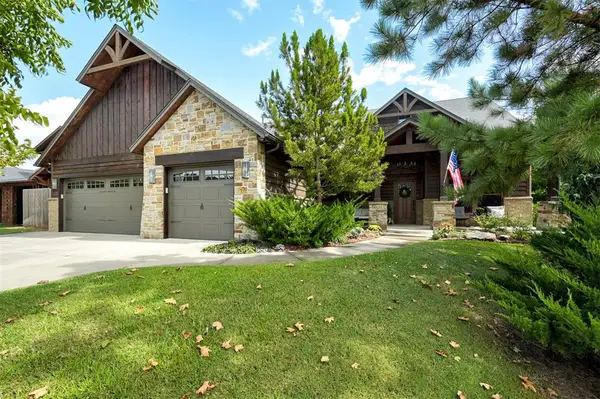 $675,000Active5 beds 3 baths2,980 sq. ft.
$675,000Active5 beds 3 baths2,980 sq. ft.7600 Walk In The Park Drive, Edmond, OK 73034
MLS# 1192999Listed by: KELLER WILLIAMS CENTRAL OK ED - Open Sun, 2 to 4pmNew
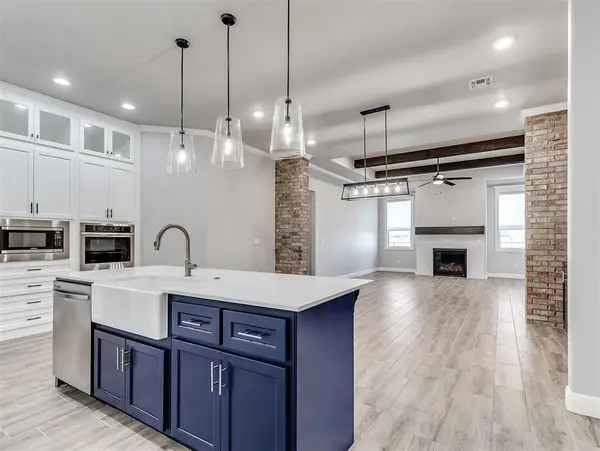 $479,500Active3 beds 3 baths2,120 sq. ft.
$479,500Active3 beds 3 baths2,120 sq. ft.2033 Marsala Drive, Edmond, OK 73034
MLS# 1193152Listed by: SENEMAR & ASSOCIATES - New
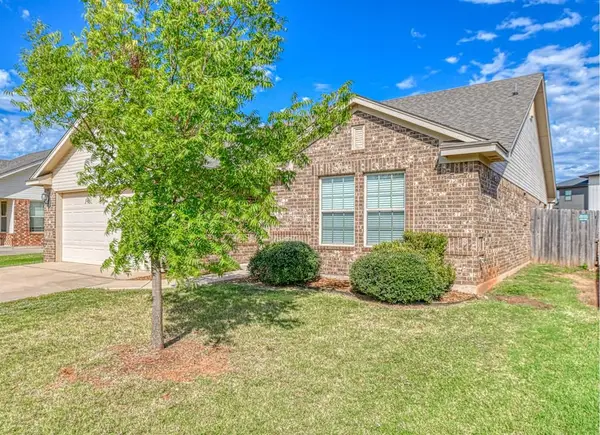 $257,000Active3 beds 2 baths1,532 sq. ft.
$257,000Active3 beds 2 baths1,532 sq. ft.2629 NW 191st Street, Edmond, OK 73012
MLS# 1190935Listed by: STERLING REAL ESTATE - New
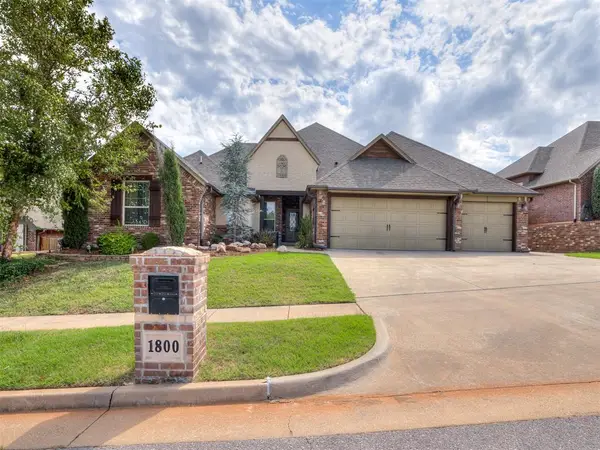 $545,000Active5 beds 3 baths3,097 sq. ft.
$545,000Active5 beds 3 baths3,097 sq. ft.1800 NW 198th Street, Edmond, OK 73012
MLS# 1192496Listed by: KELLER WILLIAMS CENTRAL OK ED - New
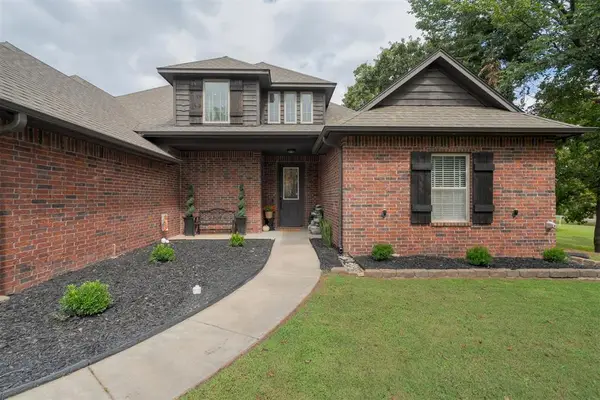 $695,000Active5 beds 4 baths3,603 sq. ft.
$695,000Active5 beds 4 baths3,603 sq. ft.3630 Riverwood Lane, Edmond, OK 73034
MLS# 1192958Listed by: CHAMBERLAIN REALTY LLC - New
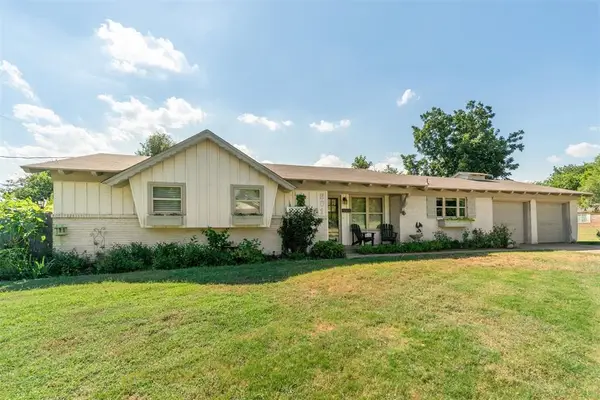 $325,000Active3 beds 2 baths1,767 sq. ft.
$325,000Active3 beds 2 baths1,767 sq. ft.801 S Rankin Street, Edmond, OK 73034
MLS# 1193059Listed by: KELLER WILLIAMS CENTRAL OK ED - Open Sun, 2 to 4pmNew
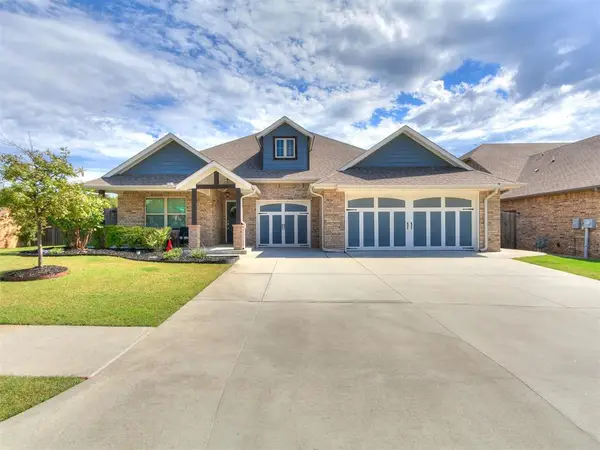 $415,000Active4 beds 3 baths2,052 sq. ft.
$415,000Active4 beds 3 baths2,052 sq. ft.3216 Hunter Crest Drive, Edmond, OK 73034
MLS# 1193135Listed by: LRE REALTY LLC
