3216 Hunter Crest Drive, Edmond, OK 73034
Local realty services provided by:ERA Courtyard Real Estate
Listed by:ashley gillenwater
Office:lre realty llc.
MLS#:1193135
Source:OK_OKC
3216 Hunter Crest Drive,Edmond, OK 73034
$415,000
- 4 Beds
- 3 Baths
- 2,052 sq. ft.
- Single family
- Active
Upcoming open houses
- Sun, Sep 2802:00 pm - 04:00 pm
Price summary
- Price:$415,000
- Price per sq. ft.:$202.24
About this home
Welcome to 3216 Hunter Crest Drive, a beautiful home tucked inside the highly sought-after Timbercrest neighborhood. Residents here enjoy exceptional community amenities, including a sparkling neighborhood pool, greenbelt, basketball court, and playground—perfect for both relaxation and recreation. Inside, the open floor plan creates a seamless flow between the living, dining, and kitchen areas, making entertaining and everyday living effortless. The living room offers a cozy gas fireplace, while the master suite features a whirlpool tub, providing the perfect place to unwind at the end of the day. Step outside to the newly landscaped backyard, where you’ll find another gas fireplace on the covered patio—ideal for gatherings year-round. For added peace of mind, the home also includes a storm shelter.
Don’t miss your chance to call Timbercrest home, call to schedule your private showing today!
Contact an agent
Home facts
- Year built:2018
- Listing ID #:1193135
- Added:1 day(s) ago
- Updated:September 25, 2025 at 04:33 PM
Rooms and interior
- Bedrooms:4
- Total bathrooms:3
- Full bathrooms:2
- Half bathrooms:1
- Living area:2,052 sq. ft.
Heating and cooling
- Cooling:Central Electric
- Heating:Central Gas
Structure and exterior
- Roof:Architecural Shingle
- Year built:2018
- Building area:2,052 sq. ft.
- Lot area:0.24 Acres
Schools
- High school:Memorial HS
- Middle school:Central MS
- Elementary school:Red Bud ES
Finances and disclosures
- Price:$415,000
- Price per sq. ft.:$202.24
New listings near 3216 Hunter Crest Drive
- New
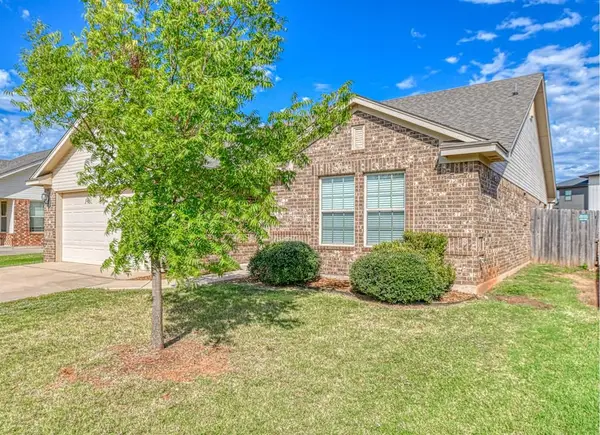 $257,000Active3 beds 2 baths1,532 sq. ft.
$257,000Active3 beds 2 baths1,532 sq. ft.2629 NW 191st Street, Edmond, OK 73012
MLS# 1190935Listed by: STERLING REAL ESTATE - New
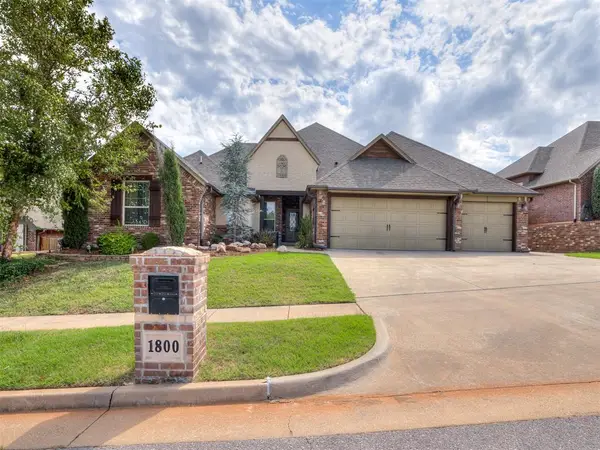 $545,000Active5 beds 3 baths3,097 sq. ft.
$545,000Active5 beds 3 baths3,097 sq. ft.1800 NW 198th Street, Edmond, OK 73012
MLS# 1192496Listed by: KELLER WILLIAMS CENTRAL OK ED - Open Sun, 2 to 4pmNew
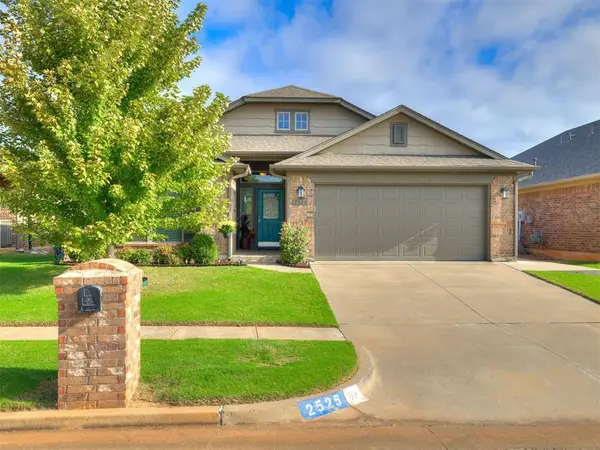 $320,000Active3 beds 4 baths1,841 sq. ft.
$320,000Active3 beds 4 baths1,841 sq. ft.2525 NW 186th Street, Edmond, OK 73012
MLS# 1192680Listed by: SALT REAL ESTATE INC - New
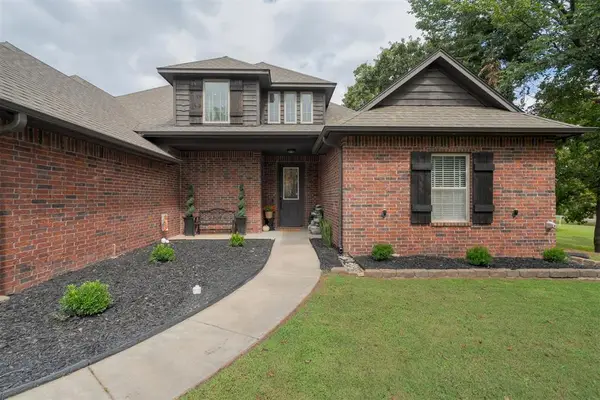 $695,000Active5 beds 4 baths3,603 sq. ft.
$695,000Active5 beds 4 baths3,603 sq. ft.3630 Riverwood Lane, Edmond, OK 73034
MLS# 1192958Listed by: CHAMBERLAIN REALTY LLC - New
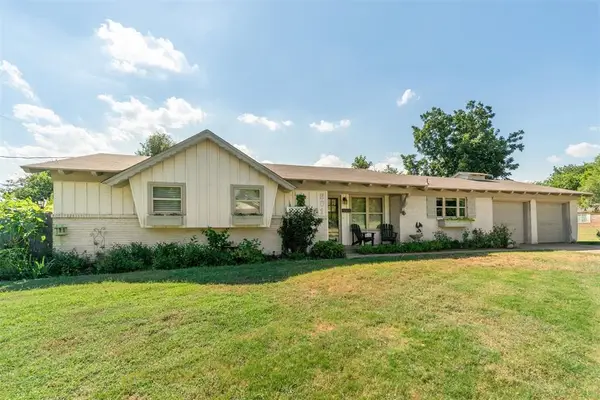 $325,000Active3 beds 2 baths1,767 sq. ft.
$325,000Active3 beds 2 baths1,767 sq. ft.801 S Rankin Street, Edmond, OK 73034
MLS# 1193059Listed by: KELLER WILLIAMS CENTRAL OK ED - New
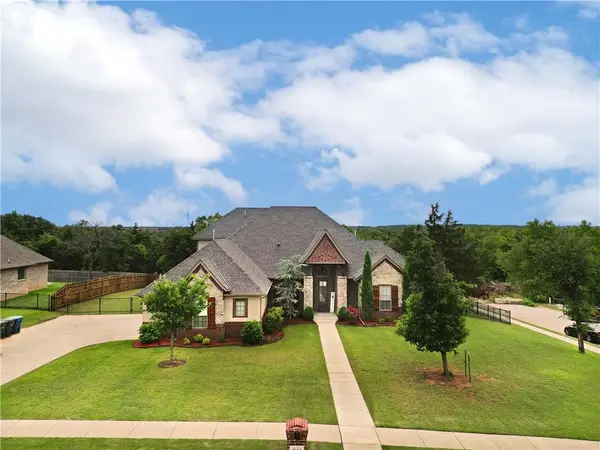 $630,000Active4 beds 4 baths3,215 sq. ft.
$630,000Active4 beds 4 baths3,215 sq. ft.7200 Thunder Canyon Avenue, Edmond, OK 73034
MLS# 1193018Listed by: ARISTON REALTY LLC - New
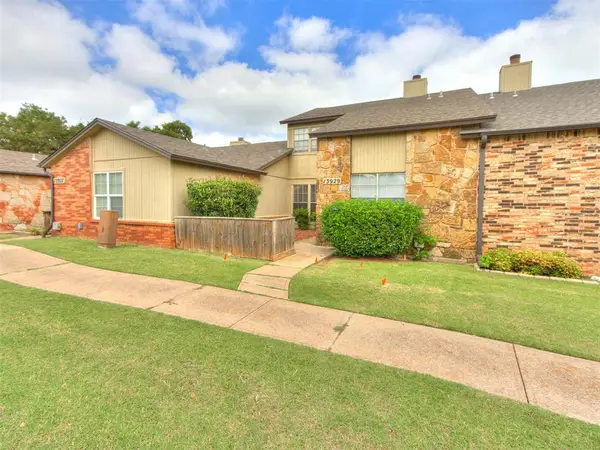 $185,000Active2 beds 2 baths1,352 sq. ft.
$185,000Active2 beds 2 baths1,352 sq. ft.13929 W Crossing Way, Edmond, OK 73013
MLS# 1192523Listed by: KELLER WILLIAMS REALTY ELITE 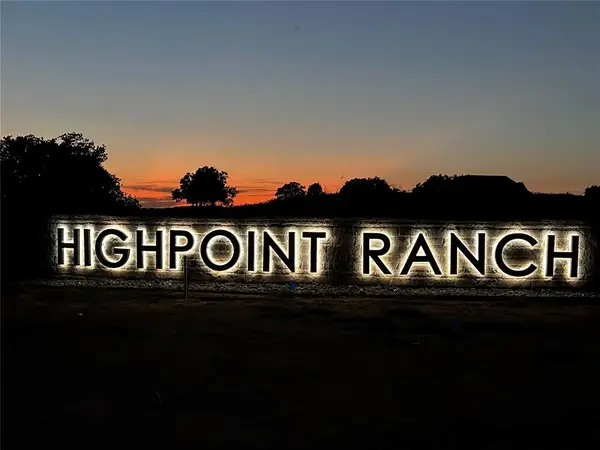 $414,000Pending5.07 Acres
$414,000Pending5.07 Acres3124 High View Drive, Arcadia, OK 73007
MLS# 1193108Listed by: METRO FIRST REALTY- New
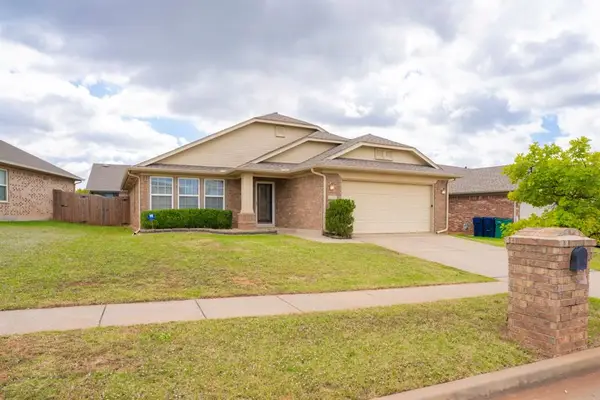 $224,900Active3 beds 2 baths1,411 sq. ft.
$224,900Active3 beds 2 baths1,411 sq. ft.2804 NW 186th Street, Edmond, OK 73012
MLS# 1193093Listed by: METRO FIRST REALTY OF EDMOND
