3709 Northwestern Drive, Edmond, OK 73034
Local realty services provided by:ERA Courtyard Real Estate
Listed by:michael melchert
Office:keller williams central ok ed
MLS#:1189553
Source:OK_OKC
Price summary
- Price:$389,900
- Price per sq. ft.:$158.3
About this home
Beautiful wooded 2.20 Acre Property near I35 & Waterloo with a spacious 2463 square foot home and 2 shops! Just 1/2 mile north of Waterloo off Sooner Road. This property is amazing! The home was built in 1978 as a four bedroom, three bath Mother-in-Law plan. Formal living room and dining room. Spacious Den has wet bar, two built-in bookcases and a huge fireplace. Kitchen has a double oven, solid oak cabinetry, built-in desk and hutch and a spacious pantry. The adjoining breakfast room looks out to backyard teeming with abundant wildlife. Primary bedroom has been opened up to adjoining bedroom to form a huge master suite. Bedroom could be easily converted back to a 4th Bedroom. All bedrooms have walk-in closets. Exceptionally large utility room, dryer connections for electric or natural gas and room for a freezer. Nice sunroom to just sit and relax, watch the deer and numerous wildlife play. The property boasts a HUGE 30x70x14'tall super clean SHOP with 220 power, big enough for the largest RVs plus all of your other toys, a car enthusiast paradise, 13ft overhead door with opener. Inside the shop, your 10'x20' man cave (office) already has rough in plumbing for half bath and kitchen. Additionally, a 2nd Workshop, 20'x30', also with 220 power. Perfect for woodworking, lawn equipment, boat storage, you name it! The 8'x12' garden shed also has power and concrete floor. Of major significance, major mechanicals already updated: Roof 2019, Both HVAC units(zoned) replaced 2017, water heater Jan 2023, Dishwasher Jan 2023, water well pump was replaced April 2014, updated pressure tank. All at a GREAT VALUE and location, quick access to I35 and East Edmond shopping! NO HOA! Livestock permitted. $200 annual road maintenance fee. Property is priced to sell.
Contact an agent
Home facts
- Year built:1978
- Listing ID #:1189553
- Added:53 day(s) ago
- Updated:October 28, 2025 at 05:58 PM
Rooms and interior
- Bedrooms:3
- Total bathrooms:3
- Full bathrooms:3
- Living area:2,463 sq. ft.
Heating and cooling
- Cooling:Central Electric
- Heating:Central Gas
Structure and exterior
- Roof:Composition
- Year built:1978
- Building area:2,463 sq. ft.
- Lot area:2.2 Acres
Schools
- High school:Guthrie HS
- Middle school:Guthrie JHS
- Elementary school:Charter Oak ES
Utilities
- Water:Private Well Available, Public
- Sewer:Septic Tank
Finances and disclosures
- Price:$389,900
- Price per sq. ft.:$158.3
New listings near 3709 Northwestern Drive
- New
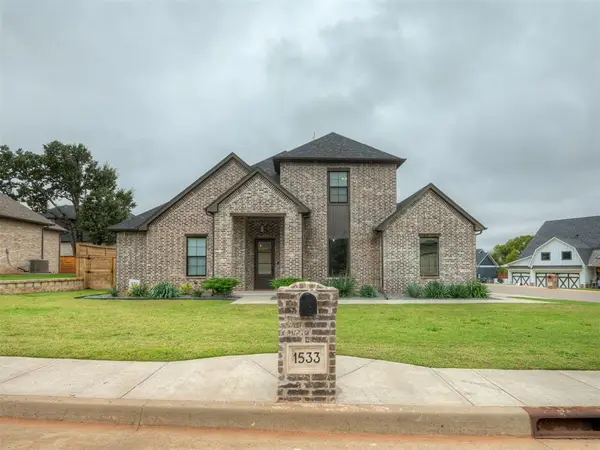 $550,000Active3 beds 4 baths2,488 sq. ft.
$550,000Active3 beds 4 baths2,488 sq. ft.1533 Mason Lane, Edmond, OK 73034
MLS# 1198105Listed by: RE/MAX AT HOME - New
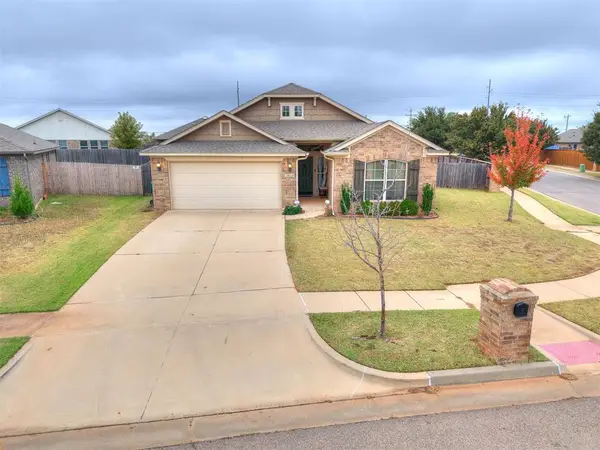 $330,000Active3 beds 2 baths1,841 sq. ft.
$330,000Active3 beds 2 baths1,841 sq. ft.19117 Hecho Drive, Edmond, OK 73012
MLS# 1198169Listed by: ROSE HOMES LLC - New
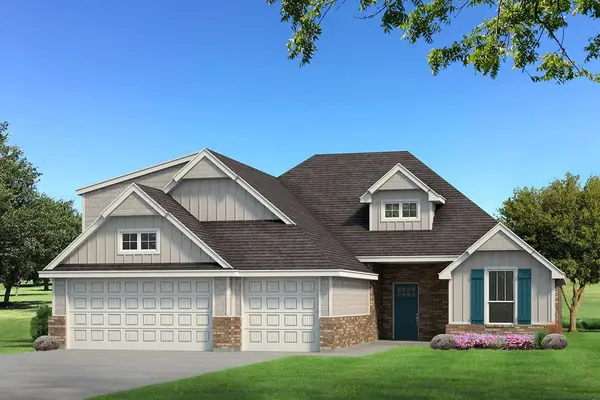 $469,340Active4 beds 3 baths2,250 sq. ft.
$469,340Active4 beds 3 baths2,250 sq. ft.16140 Verbena Circle, Edmond, OK 73013
MLS# 1198176Listed by: PREMIUM PROP, LLC - New
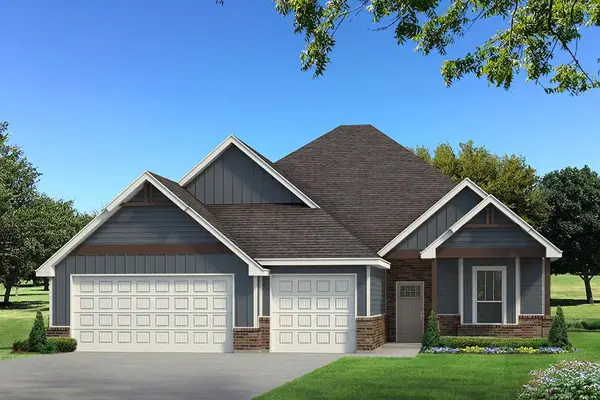 $517,540Active4 beds 3 baths2,640 sq. ft.
$517,540Active4 beds 3 baths2,640 sq. ft.16128 Thistle Terrace, Edmond, OK 73013
MLS# 1198185Listed by: PREMIUM PROP, LLC - New
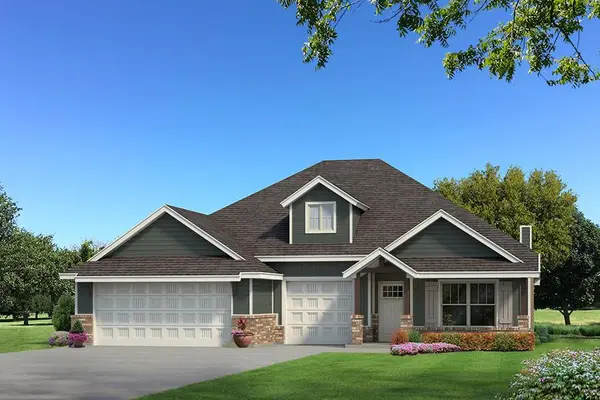 $458,090Active4 beds 3 baths2,000 sq. ft.
$458,090Active4 beds 3 baths2,000 sq. ft.9009 Stark Street, Edmond, OK 73007
MLS# 1198149Listed by: PREMIUM PROP, LLC - New
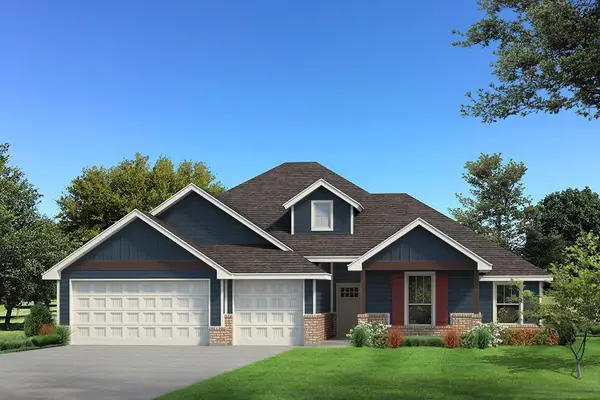 $457,290Active4 beds 3 baths2,000 sq. ft.
$457,290Active4 beds 3 baths2,000 sq. ft.9017 Stark Street, Edmond, OK 73007
MLS# 1198161Listed by: PREMIUM PROP, LLC - New
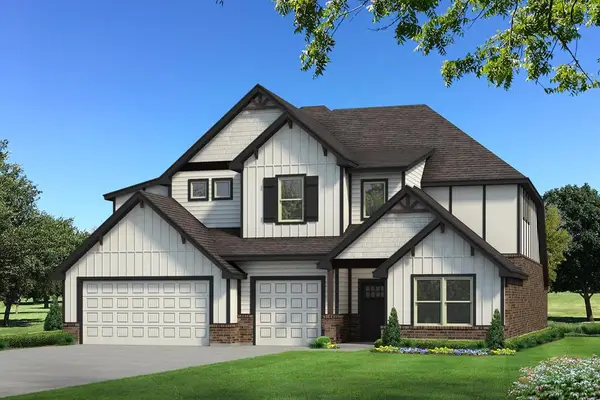 $610,340Active5 beds 5 baths3,625 sq. ft.
$610,340Active5 beds 5 baths3,625 sq. ft.15301 Caspian Lane, Edmond, OK 73013
MLS# 1198138Listed by: PREMIUM PROP, LLC - New
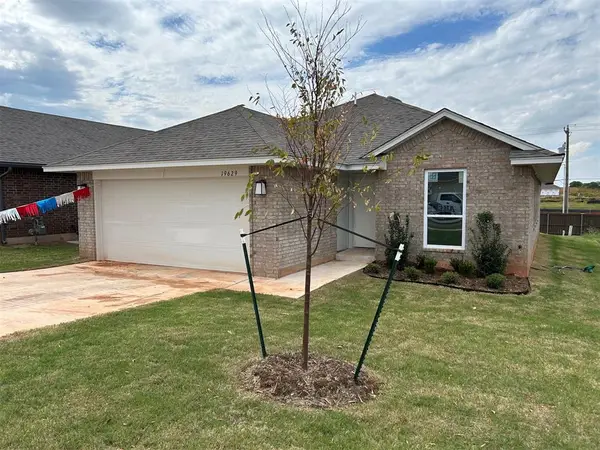 $289,990Active3 beds 2 baths1,491 sq. ft.
$289,990Active3 beds 2 baths1,491 sq. ft.19629 Canning Road, Edmond, OK 73012
MLS# 1197987Listed by: CENTRAL OK REAL ESTATE GROUP - New
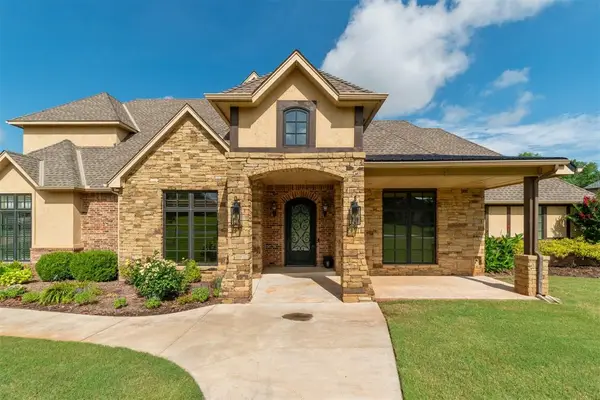 $899,000Active5 beds 5 baths3,938 sq. ft.
$899,000Active5 beds 5 baths3,938 sq. ft.21687 Coffee Tree Circle, Edmond, OK 73012
MLS# 1198085Listed by: METRO MARK REALTORS - New
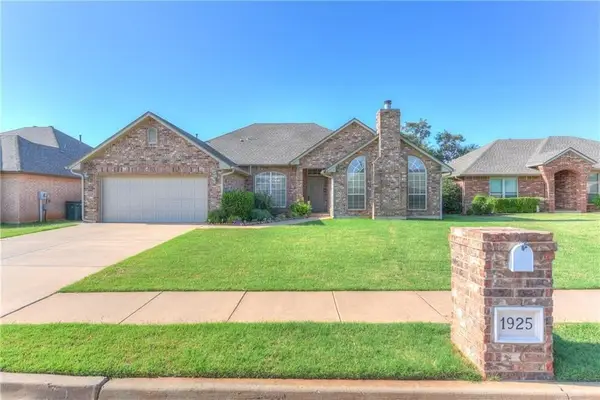 $304,900Active3 beds 2 baths1,897 sq. ft.
$304,900Active3 beds 2 baths1,897 sq. ft.1925 Napa Valley Road, Edmond, OK 73013
MLS# 1197906Listed by: MODERN ABODE REALTY
