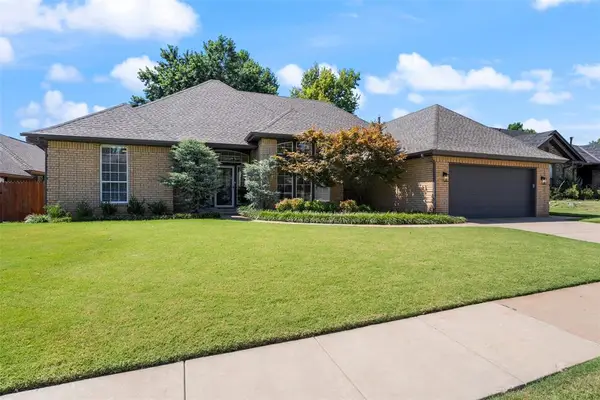3817 Lynne Avenue, Edmond, OK 73012
Local realty services provided by:ERA Courtyard Real Estate

Listed by:zachary holland
Office:premium prop, llc.
MLS#:1158664
Source:OK_OKC
3817 Lynne Avenue,Edmond, OK 73012
$279,490
- 3 Beds
- 2 Baths
- - sq. ft.
- Single family
- Sold
Sorry, we are unable to map this address
Price summary
- Price:$279,490
About this home
This John floor plan includes 1,310 Sqft of total living space, which includes 1,200 Sqft of indoor living space and 110 Sqft of outdoor living space. There is also a 385 Sqft, two car garage with a storm shelter installed. This new home offers 3 beds, 2 baths, 2 covered patios, and a utility room! The living room includes high ceilings, exquisite wood-look tile, a ceiling fan, the perfect sized windows, and Cat6 wiring. The kitchen spotlights custom-built cabinets with decorative hardware, stainless-steel appliances, decorative tile backsplash, elegant countertops, and wood-look tile. The primary suite features 2 windows, a ceiling fan, our cozy carpet finish, and a sizeable walk-in closet. Attached is the primary bath, which holds a dual sink vanity complimented by a 3 CM quartz countertop, satin nickel features, and a walk-in shower with tile to the ceiling. Outdoor living includes fully sodded yards, a smart home irrigation system, and 30-yr weather wood shingles. Other amenities include a water-saving tankless water heater, a fresh air intake system, R-15 & R-38 insulation, and so much more!
Contact an agent
Home facts
- Year built:2025
- Listing Id #:1158664
- Added:160 day(s) ago
- Updated:August 15, 2025 at 03:07 AM
Rooms and interior
- Bedrooms:3
- Total bathrooms:2
- Full bathrooms:2
Heating and cooling
- Cooling:Central Electric
- Heating:Central Gas
Structure and exterior
- Roof:Composition
- Year built:2025
Schools
- High school:Santa Fe HS
- Middle school:Heartland MS
- Elementary school:Frontier ES
Utilities
- Water:Public
Finances and disclosures
- Price:$279,490
New listings near 3817 Lynne Avenue
- Open Sun, 2 to 4pmNew
 $516,000Active4 beds 3 baths3,166 sq. ft.
$516,000Active4 beds 3 baths3,166 sq. ft.14404 Oxford Drive, Edmond, OK 73013
MLS# 1185798Listed by: LEONARD REALTY - New
 $265,000Active3 beds 2 baths1,996 sq. ft.
$265,000Active3 beds 2 baths1,996 sq. ft.705 NW 142nd Street, Edmond, OK 73013
MLS# 1185532Listed by: KELLER WILLIAMS CENTRAL OK ED - New
 $378,900Active4 beds 3 baths2,315 sq. ft.
$378,900Active4 beds 3 baths2,315 sq. ft.1408 NW 148th Street, Edmond, OK 73013
MLS# 1183173Listed by: CHINOWTH & COHEN - New
 $317,595Active3 beds 2 baths1,604 sq. ft.
$317,595Active3 beds 2 baths1,604 sq. ft.8301 NW 163rd Terrace, Edmond, OK 73013
MLS# 1185592Listed by: LUXE SALES & MANAGEMENT - New
 $1,199,000Active4 beds 5 baths3,550 sq. ft.
$1,199,000Active4 beds 5 baths3,550 sq. ft.9401 Millstone Court, Edmond, OK 73034
MLS# 1185823Listed by: RE/MAX AT HOME - New
 $182,500Active3 beds 2 baths1,076 sq. ft.
$182,500Active3 beds 2 baths1,076 sq. ft.13925 N Everest Avenue, Edmond, OK 73013
MLS# 1185690Listed by: STETSON BENTLEY  $335,000Pending3 beds 3 baths1,517 sq. ft.
$335,000Pending3 beds 3 baths1,517 sq. ft.13848 Twin Ridge Road, Edmond, OK 73034
MLS# 1177157Listed by: REDFIN- New
 $315,000Active4 beds 2 baths1,849 sq. ft.
$315,000Active4 beds 2 baths1,849 sq. ft.19204 Canyon Creek Place, Edmond, OK 73012
MLS# 1185176Listed by: KELLER WILLIAMS REALTY ELITE - New
 $480,000Active4 beds 3 baths2,853 sq. ft.
$480,000Active4 beds 3 baths2,853 sq. ft.2012 E Mistletoe Lane, Edmond, OK 73034
MLS# 1185715Listed by: KELLER WILLIAMS CENTRAL OK ED - New
 $420,900Active3 beds 3 baths2,095 sq. ft.
$420,900Active3 beds 3 baths2,095 sq. ft.209 Sage Brush Way, Edmond, OK 73025
MLS# 1185878Listed by: AUTHENTIC REAL ESTATE GROUP

