801 Belle Air Avenue, Edmond, OK 73013
Local realty services provided by:ERA Courtyard Real Estate

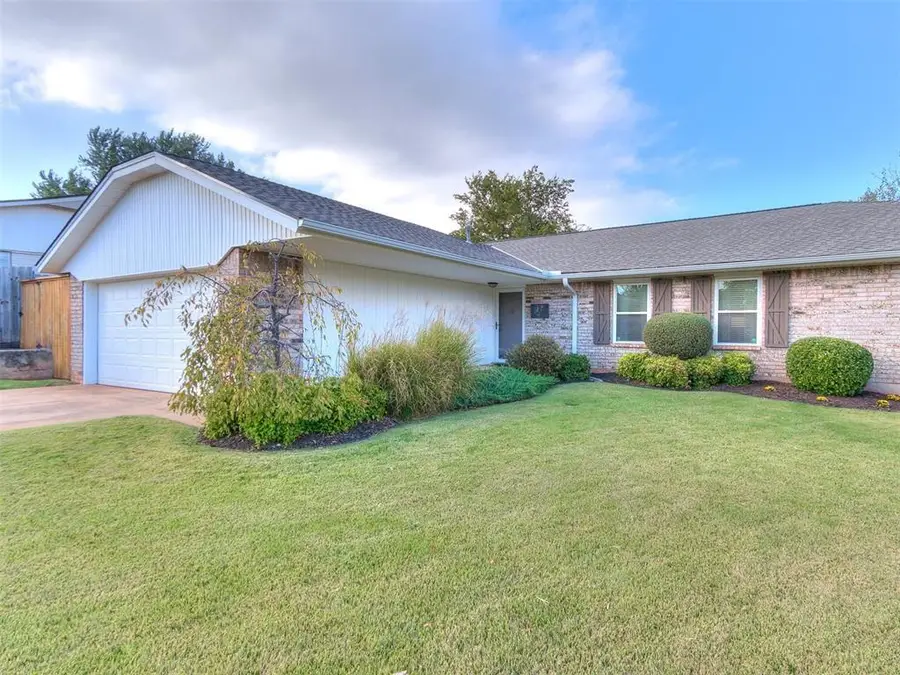
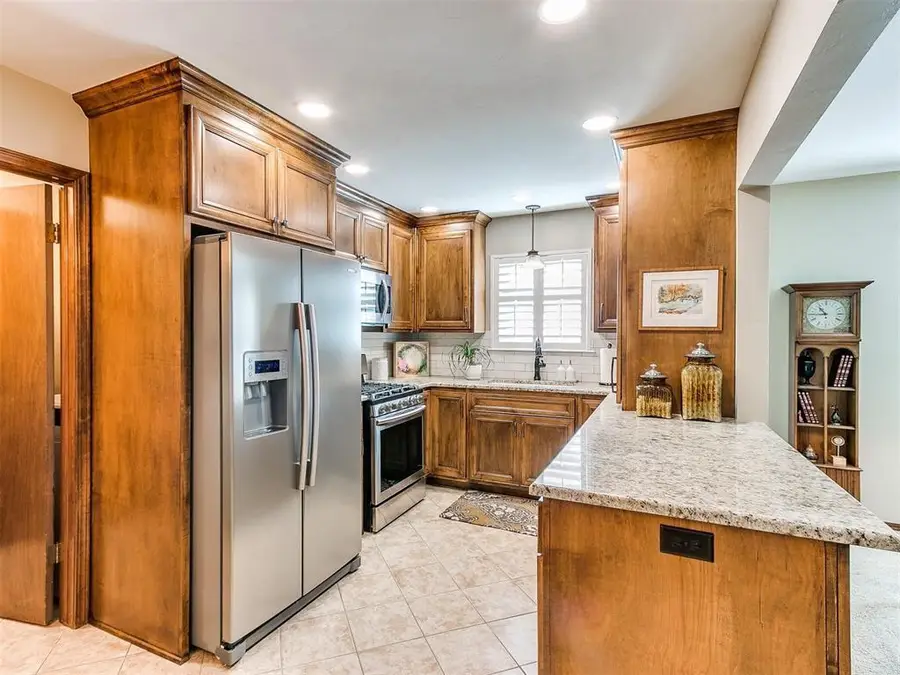
Listed by:ryan litz
Office:keller williams central ok ed
MLS#:1175327
Source:OK_OKC
801 Belle Air Avenue,Edmond, OK 73013
$257,000
- 3 Beds
- 2 Baths
- 1,421 sq. ft.
- Single family
- Active
Price summary
- Price:$257,000
- Price per sq. ft.:$180.86
About this home
New Price! Welcome to this extraordinary meticulously maintained home in the heart of Edmond Schools. This charming residence is a true treasure, with thoughtful upgrades that make it a perfect oasis for modern living. A full kitchen remodel was completed in 2019. Convenient pull-out pantry drawers, lazy susan, Samsung stainless steel appliances, and a 5-burner gas range are perfect for whipping up your favorite culinary delights. The primary suite and bathroom have been transformed into a spa-like retreat with sparkling white tile. Enjoy every breath you take in this lovely home equipped with a whole-house air purifier system. In 2022, a water softener system was added throughout the entire house, ensuring that you have the softest, most luxurious water on demand. The inclusion of Larson storm doors, also added in 2022, provides extra security, insulation, and protection from the elements. The roof & gutters were replaced in 2019, and a Trotter garage door, opener, and keyless entry system were installed the same year. Enjoy the convenience of a Lennox HVAC system installed in 2019, ensuring you are cool or warm, and comfortable year-round. A full guest bathroom remodel enhances the aesthetic and functionality of the home with clear glass shower doors. For your safety, a Storm Safe in-ground Tornado Shelter was added in 2018, providing peace of mind during stormy weather. In 2017, a 50-gallon water heater was installed, and the entire house received new windows in 2014, improving energy efficiency and curb appeal. The Rainbird sprinkler system makes lawn maintenance a breeze. Alert 360 security system offers peace of mind for you and your family. With these upgrades, this house is not only comfortable and stylish but also a smart investment in your future. Don't miss your chance to make this spectacular house your home sweet home. Schedule a viewing and experience the perfect blend of comfort, convenience, and character in Edmond.
Contact an agent
Home facts
- Year built:1978
- Listing Id #:1175327
- Added:60 day(s) ago
- Updated:August 12, 2025 at 03:43 PM
Rooms and interior
- Bedrooms:3
- Total bathrooms:2
- Full bathrooms:2
- Living area:1,421 sq. ft.
Heating and cooling
- Cooling:Central Electric
- Heating:Central Gas
Structure and exterior
- Roof:Composition
- Year built:1978
- Building area:1,421 sq. ft.
- Lot area:0.21 Acres
Schools
- High school:Memorial HS
- Middle school:Cimarron MS
- Elementary school:Orvis Risner ES
Utilities
- Water:Public
Finances and disclosures
- Price:$257,000
- Price per sq. ft.:$180.86
New listings near 801 Belle Air Avenue
- New
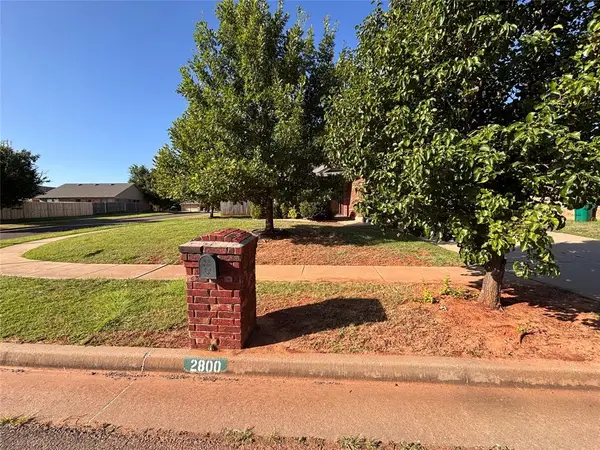 $249,000Active3 beds 2 baths1,417 sq. ft.
$249,000Active3 beds 2 baths1,417 sq. ft.2800 NW 184th Terrace, Edmond, OK 73012
MLS# 1183998Listed by: RASMUS REAL ESTATE GROUP, INC - Open Sun, 2 to 4pmNew
 $440,000Active4 beds 3 baths2,700 sq. ft.
$440,000Active4 beds 3 baths2,700 sq. ft.1409 Echohollow Trail, Edmond, OK 73025
MLS# 1185399Listed by: PROSELL REALTY - New
 $240,000Active3 beds 2 baths1,366 sq. ft.
$240,000Active3 beds 2 baths1,366 sq. ft.2909 S Rankin Street, Edmond, OK 73013
MLS# 1185287Listed by: SHEPHERDS REAL ESTATE - New
 $140,000Active0.7 Acres
$140,000Active0.7 Acres2700 Tanager Drive, Edmond, OK 73012
MLS# 1185047Listed by: STETSON BENTLEY - New
 $1,695,000Active5 beds 5 baths4,735 sq. ft.
$1,695,000Active5 beds 5 baths4,735 sq. ft.5101 Water Oak Way, Edmond, OK 73034-6441
MLS# 1184453Listed by: KELLER WILLIAMS REALTY ELITE - New
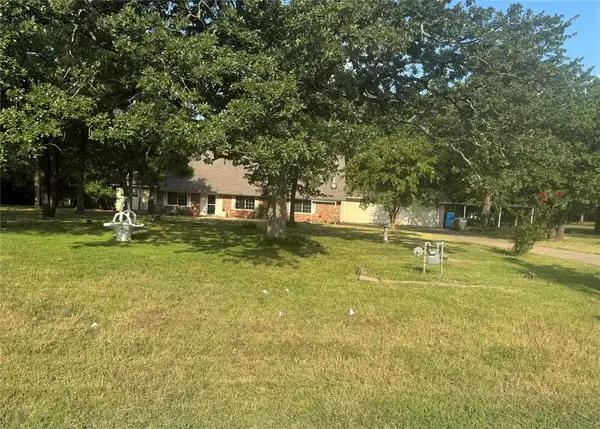 $255,000Active4 beds 2 baths2,518 sq. ft.
$255,000Active4 beds 2 baths2,518 sq. ft.2809 Dogwood Drive, Edmond, OK 73013
MLS# 1185044Listed by: KELLER WILLIAMS CENTRAL OK ED - New
 $235,000Active3 beds 2 baths1,664 sq. ft.
$235,000Active3 beds 2 baths1,664 sq. ft.312 Country Side Trail, Edmond, OK 73012
MLS# 1185138Listed by: CHERRYWOOD - New
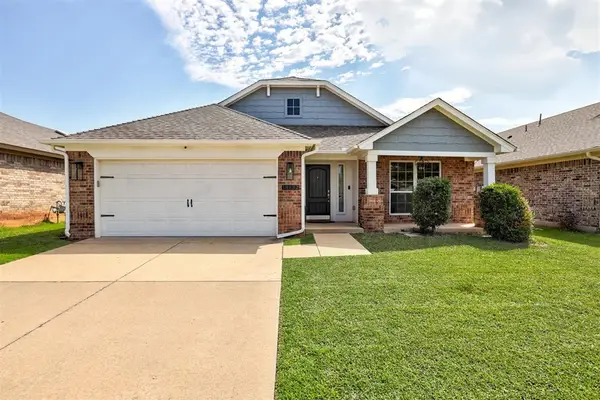 $265,000Active3 beds 2 baths1,954 sq. ft.
$265,000Active3 beds 2 baths1,954 sq. ft.18132 Viento Drive, Edmond, OK 73012
MLS# 1179378Listed by: H&W REALTY BRANCH - New
 $599,900Active4 beds 5 baths3,452 sq. ft.
$599,900Active4 beds 5 baths3,452 sq. ft.1663 Castellina Court, Edmond, OK 73034
MLS# 1185173Listed by: KELLER WILLIAMS CENTRAL OK ED - New
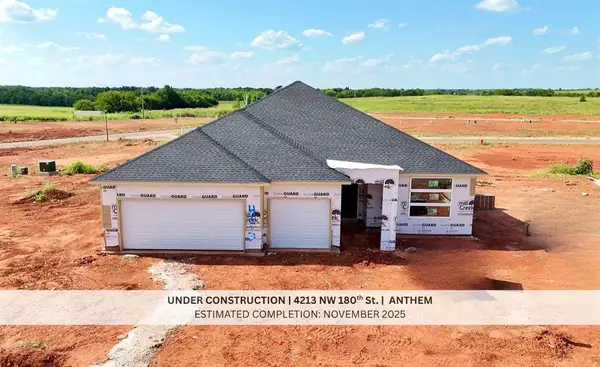 $402,540Active4 beds 2 baths2,000 sq. ft.
$402,540Active4 beds 2 baths2,000 sq. ft.4213 NW 180th Street, Edmond, OK 73012
MLS# 1185058Listed by: CHINOWTH & COHEN
