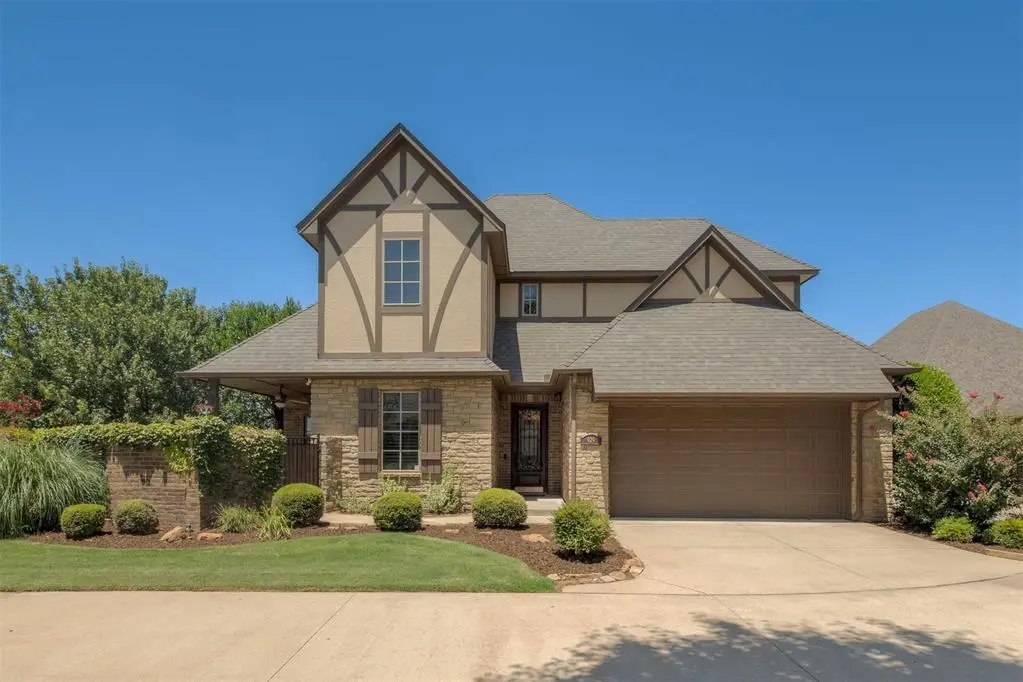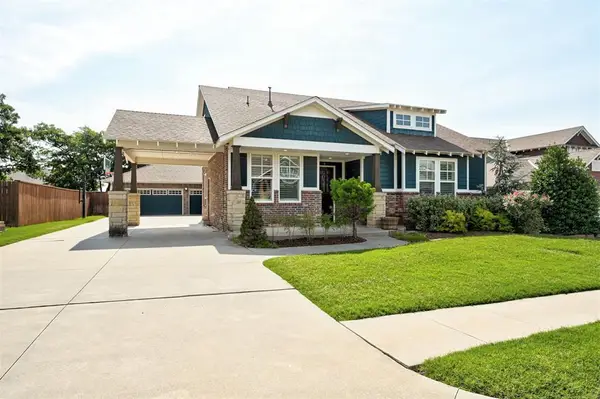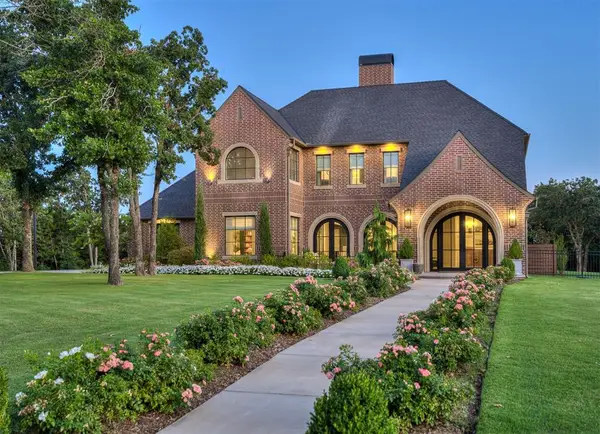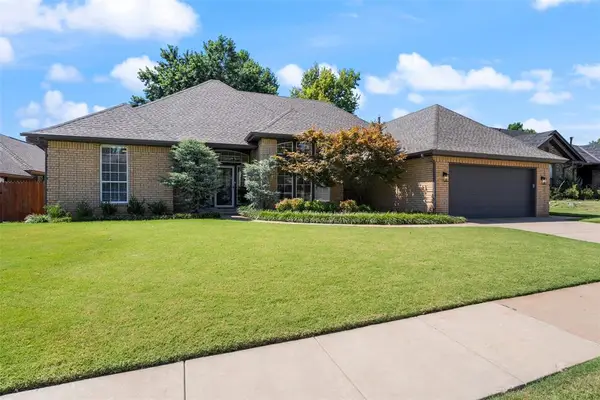929 Villas Creek Drive, Edmond, OK 73003
Local realty services provided by:ERA Courtyard Real Estate



Listed by:valerie traynor
Office:mary hatch real estate lux
MLS#:1182400
Source:OK_OKC
929 Villas Creek Drive,Edmond, OK 73003
$448,500
- 3 Beds
- 3 Baths
- 2,637 sq. ft.
- Single family
- Active
Upcoming open houses
- Sun, Aug 1702:00 pm - 04:00 pm
Price summary
- Price:$448,500
- Price per sq. ft.:$170.08
About this home
Nestled in a private quiet cul-de-sac in one of Edmond’s most sought-after gated communities, this immaculate and meticulously maintained former model home offers the perfect blend of luxury, comfort, and low-maintenance living.
From the moment you arrive, you’ll notice custom touches throughout—from beautiful hardwood floors to designer finishes that elevate every space. On the first floor you have the primary suite along with a versatile study/bedroom that provides the perfect work-from-home setup and includes a private door to a secluded patio and gated brick/stone-walled courtyard—ideal for quiet mornings or evening relaxation. Upstairs includes 2 bedrooms and a dedicated theater room complete with a 10-foot screen and premium equipment, creating a true cinematic experience in your own home.
Enjoy peace of mind with a new roof (2020) and the convenience of HOA-covered amenities including gated entry, front and back lawn maintenance, a sparkling community pool, elegant clubhouse, well-equipped fitness center, and a beautiful pond perfect for evening strolls.
This low-maintenance luxury home truly has it all—privacy, style, and location—set within a quaint, friendly neighborhood just minutes from shopping, dining, and top Edmond schools.
Don’t miss this rare opportunity—schedule your private showing today!
Contact an agent
Home facts
- Year built:2011
- Listing Id #:1182400
- Added:13 day(s) ago
- Updated:August 15, 2025 at 03:23 PM
Rooms and interior
- Bedrooms:3
- Total bathrooms:3
- Full bathrooms:3
- Living area:2,637 sq. ft.
Heating and cooling
- Cooling:Central Electric
- Heating:Central Gas
Structure and exterior
- Roof:Composition
- Year built:2011
- Building area:2,637 sq. ft.
- Lot area:0.13 Acres
Schools
- High school:North HS
- Middle school:Cheyenne MS
- Elementary school:John Ross ES
Utilities
- Water:Public
Finances and disclosures
- Price:$448,500
- Price per sq. ft.:$170.08
New listings near 929 Villas Creek Drive
- New
 $359,900Active3 beds 2 baths2,020 sq. ft.
$359,900Active3 beds 2 baths2,020 sq. ft.6016 NW 152nd Street, Edmond, OK 73013
MLS# 1185916Listed by: ERA COURTYARD REAL ESTATE - New
 $534,900Active4 beds 3 baths2,671 sq. ft.
$534,900Active4 beds 3 baths2,671 sq. ft.1508 Station Street, Edmond, OK 73034
MLS# 1185927Listed by: THE AGENCY - Open Sun, 2 to 4pmNew
 $1,399,000Active4 beds 6 baths4,524 sq. ft.
$1,399,000Active4 beds 6 baths4,524 sq. ft.11840 Estrella Court, Arcadia, OK 73007
MLS# 1185971Listed by: METRO FIRST REALTY - New
 $499,000Active3 beds 3 baths2,563 sq. ft.
$499,000Active3 beds 3 baths2,563 sq. ft.4701 Deerfield Drive, Edmond, OK 73034
MLS# 1186008Listed by: JMR REALTY LLC - Open Sun, 2 to 4pmNew
 $516,000Active4 beds 3 baths3,166 sq. ft.
$516,000Active4 beds 3 baths3,166 sq. ft.14404 Oxford Drive, Edmond, OK 73013
MLS# 1185798Listed by: LEONARD REALTY - New
 $265,000Active3 beds 2 baths1,996 sq. ft.
$265,000Active3 beds 2 baths1,996 sq. ft.705 NW 142nd Street, Edmond, OK 73013
MLS# 1185532Listed by: KELLER WILLIAMS CENTRAL OK ED - New
 $378,900Active4 beds 3 baths2,315 sq. ft.
$378,900Active4 beds 3 baths2,315 sq. ft.1408 NW 148th Street, Edmond, OK 73013
MLS# 1183173Listed by: CHINOWTH & COHEN - New
 $317,595Active3 beds 2 baths1,604 sq. ft.
$317,595Active3 beds 2 baths1,604 sq. ft.8301 NW 163rd Terrace, Edmond, OK 73013
MLS# 1185592Listed by: LUXE SALES & MANAGEMENT - New
 $1,199,000Active4 beds 5 baths3,550 sq. ft.
$1,199,000Active4 beds 5 baths3,550 sq. ft.9401 Millstone Court, Edmond, OK 73034
MLS# 1185823Listed by: RE/MAX AT HOME - New
 $182,500Active3 beds 2 baths1,076 sq. ft.
$182,500Active3 beds 2 baths1,076 sq. ft.13925 N Everest Avenue, Edmond, OK 73013
MLS# 1185690Listed by: STETSON BENTLEY
