1301 S Chiles Road, El Reno, OK 73036
Local realty services provided by:ERA Courtyard Real Estate



Listed by:justin neely
Office:h&w realty branch
MLS#:1174776
Source:OK_OKC
1301 S Chiles Road,El Reno, OK 73036
$415,000
- 4 Beds
- 4 Baths
- 2,419 sq. ft.
- Single family
- Pending
Price summary
- Price:$415,000
- Price per sq. ft.:$171.56
About this home
Just minutes from I-40, this gorgeous 4-bedroom, 3.5-bath home on 7 acres offers the perfect blend of space, comfort, and convenience. The home features a bright, open floor plan with beautiful woodwork throughout. Fresh paint has been completed throughout, and all bedrooms feature new laminate flooring.
The kitchen is equipped with stainless steel appliances, a center island, and opens to a separate room that would make a perfect study or sitting area. A formal dining room adds space for entertaining and gatherings. The primary suite includes a whirlpool tub, separate shower, and generous closet space.
A fireplace insert heats most of the home, and the heat pump comes with a propane backup. The property also includes a storm cellar and security system for added peace of mind.
Other features include a 3-car garage, new windows, and a 30x60 insulated shop with electricity. The HVAC system is only five years old. With beautiful views and thoughtful updates throughout, this home is truly a must-see.
Contact an agent
Home facts
- Year built:1993
- Listing Id #:1174776
- Added:43 day(s) ago
- Updated:August 08, 2025 at 07:27 AM
Rooms and interior
- Bedrooms:4
- Total bathrooms:4
- Full bathrooms:3
- Half bathrooms:1
- Living area:2,419 sq. ft.
Heating and cooling
- Cooling:Heat Pump
- Heating:Heat Pump
Structure and exterior
- Roof:Composition
- Year built:1993
- Building area:2,419 sq. ft.
- Lot area:7.02 Acres
Schools
- High school:El Reno HS
- Middle school:Etta Dale JHS
- Elementary school:Hillcrest ES
Finances and disclosures
- Price:$415,000
- Price per sq. ft.:$171.56
New listings near 1301 S Chiles Road
- New
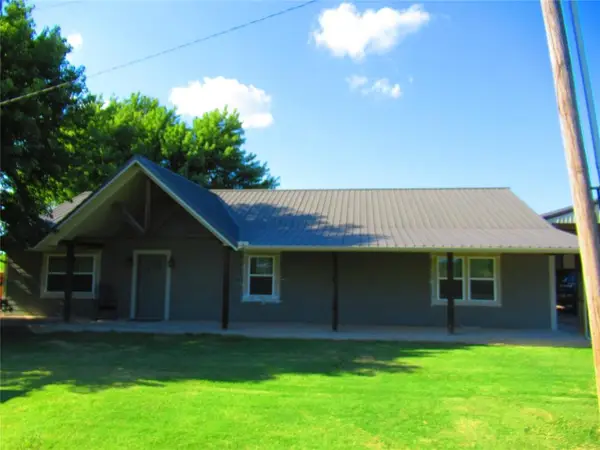 $269,000Active3 beds 2 baths1,888 sq. ft.
$269,000Active3 beds 2 baths1,888 sq. ft.9505 Reno E Road, El Reno, OK 73036
MLS# 1185833Listed by: MCGRAW REALTORS (BO) - New
 $475,000Active3 beds 2 baths2,048 sq. ft.
$475,000Active3 beds 2 baths2,048 sq. ft.1201 N Boynton Avenue, El Reno, OK 73036
MLS# 1185238Listed by: LRE REALTY LLC - New
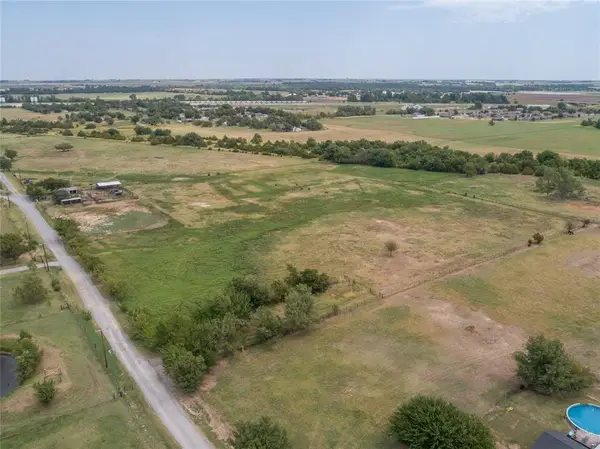 $475,000Active31.18 Acres
$475,000Active31.18 Acres1201 N Boynton Avenue, El Reno, OK 73036
MLS# 1185250Listed by: LRE REALTY LLC - New
 $444,900Active3 beds 3 baths2,281 sq. ft.
$444,900Active3 beds 3 baths2,281 sq. ft.4747 Dutton Circle, El Reno, OK 73036
MLS# 1185386Listed by: CHAMBERLAIN REALTY LLC  $259,900Pending3 beds 2 baths1,506 sq. ft.
$259,900Pending3 beds 2 baths1,506 sq. ft.2561 Kadlan Drive, El Reno, OK 73036
MLS# 1185135Listed by: CULTIVATE REAL ESTATE- New
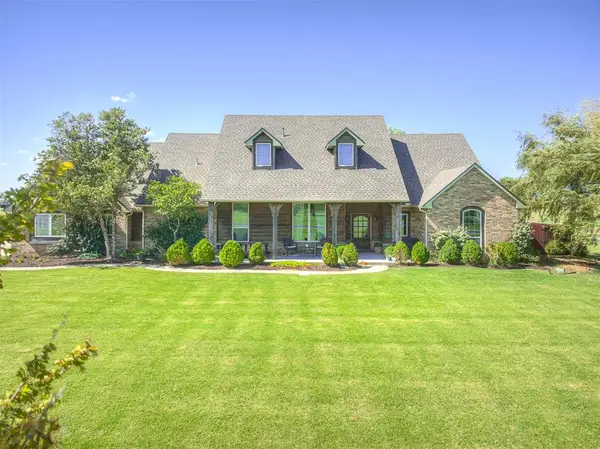 Listed by ERA$600,000Active3 beds 2 baths2,400 sq. ft.
Listed by ERA$600,000Active3 beds 2 baths2,400 sq. ft.16427 SW 23rd Street, El Reno, OK 73036
MLS# 1179033Listed by: ERA COURTYARD REAL ESTATE 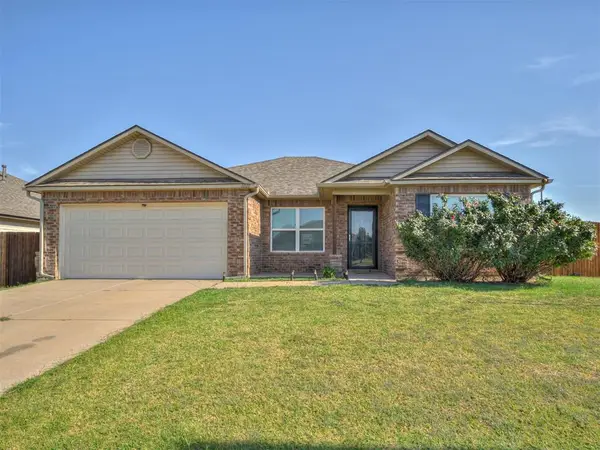 $225,000Pending4 beds 2 baths1,535 sq. ft.
$225,000Pending4 beds 2 baths1,535 sq. ft.1800 Schooner Road, El Reno, OK 73036
MLS# 1184439Listed by: COPPER CREEK REAL ESTATE- New
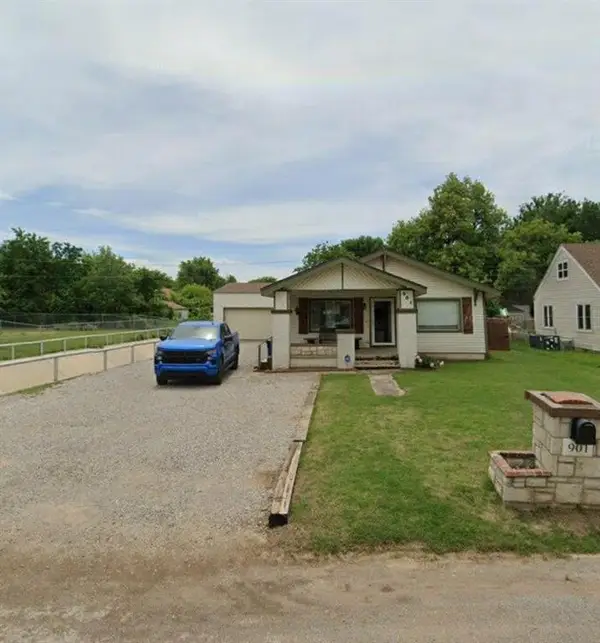 $145,000Active3 beds 3 baths1,364 sq. ft.
$145,000Active3 beds 3 baths1,364 sq. ft.901 W Wade Street, El Reno, OK 73036
MLS# 1184744Listed by: HAMILWOOD REAL ESTATE - New
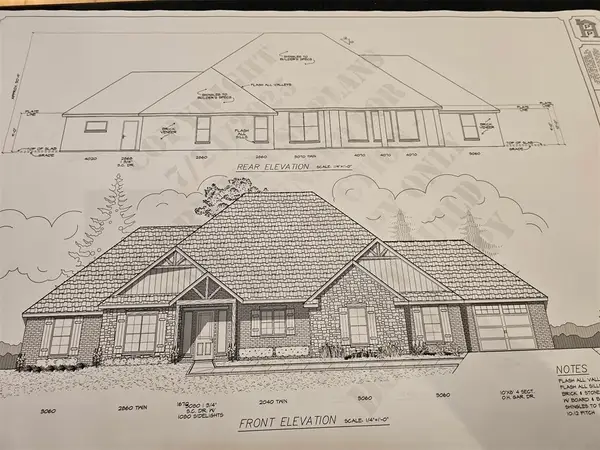 Listed by ERA$499,000Active4 beds 3 baths2,450 sq. ft.
Listed by ERA$499,000Active4 beds 3 baths2,450 sq. ft.0 N Gregory Road #1, El Reno, OK 73036
MLS# 1184691Listed by: ERA COURTYARD REAL ESTATE - New
 $205,000Active3 beds 2 baths1,265 sq. ft.
$205,000Active3 beds 2 baths1,265 sq. ft.1612 Burgundy Drive, El Reno, OK 73036
MLS# 1184638Listed by: FLOTILLA
