2502 Ridgecrest Drive, El Reno, OK 73036
Local realty services provided by:ERA Courtyard Real Estate
Listed by:miguel baez
Office:kalhor group realty
MLS#:1194644
Source:OK_OKC
2502 Ridgecrest Drive,El Reno, OK 73036
$295,000
- 4 Beds
- 3 Baths
- 2,401 sq. ft.
- Single family
- Active
Price summary
- Price:$295,000
- Price per sq. ft.:$122.87
About this home
BACK IN THE MARKET AT NOT FAULT TO THE SELLER!
(Buyer financing issues).
Discover this charming 4-bedroom, 3-bathroom home, ideally located on a corner lot in a peaceful, established neighborhood in the heart of El Reno. Enjoy unparalleled convenience with easy access to I-40 and a variety of nearby shopping options.
As you step inside, you'll find generously sized bedrooms, each offering ample closet space. The primary suite features an updated bathroom and a spacious closet, providing endless possibilities for customization. The kitchen is a delight, equipped with a recently installed stove and dishwasher, complemented by new flooring, fresh interior paint, and updated bathroom tiles throughout the home.
The spacious backyard is perfect for outdoor enjoyment, complete with a screened-in porch and a large in-ground storm shelter that can accommodate many people. For nature lovers, the property backs directly onto a park that features a lovely walking trail. Parking is easy with a two-car garage and a convenient circular driveway.
This home is truly move-in ready and full of character. Schedule your private showing today to experience its appeal firsthand!
Contact an agent
Home facts
- Year built:1974
- Listing ID #:1194644
- Added:379 day(s) ago
- Updated:October 26, 2025 at 12:40 PM
Rooms and interior
- Bedrooms:4
- Total bathrooms:3
- Full bathrooms:3
- Living area:2,401 sq. ft.
Heating and cooling
- Cooling:Central Electric
- Heating:Central Gas
Structure and exterior
- Roof:Composition
- Year built:1974
- Building area:2,401 sq. ft.
- Lot area:1.5 Acres
Schools
- High school:El Reno HS
- Middle school:Etta Dale JHS
- Elementary school:Hillcrest ES
Utilities
- Water:Public
Finances and disclosures
- Price:$295,000
- Price per sq. ft.:$122.87
New listings near 2502 Ridgecrest Drive
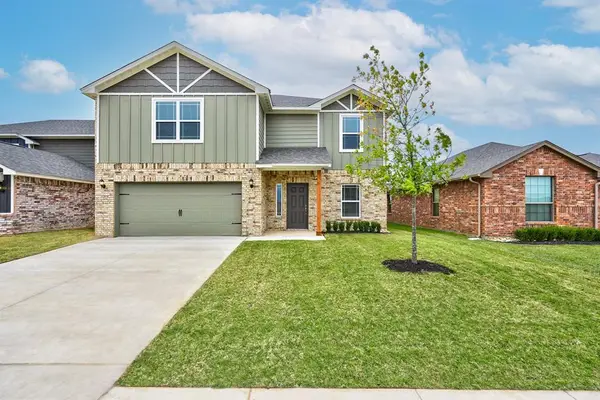 $341,900Pending5 beds 3 baths2,483 sq. ft.
$341,900Pending5 beds 3 baths2,483 sq. ft.2107 Palmatum Road, El Reno, OK 73036
MLS# 1197707Listed by: LGI REALTY - OKLAHOMA, LLC- New
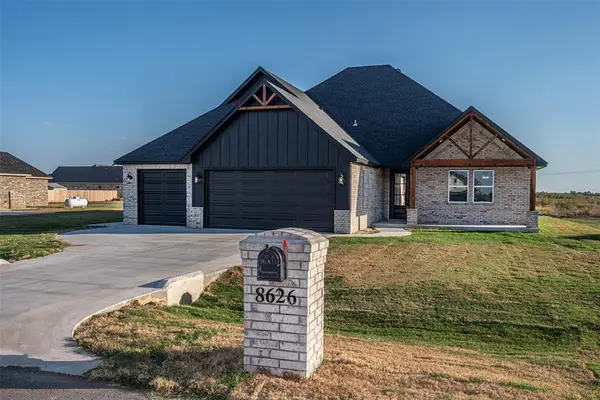 $436,688Active3 beds 3 baths2,228 sq. ft.
$436,688Active3 beds 3 baths2,228 sq. ft.8626 Kayce Street, El Reno, OK 73036
MLS# 1197421Listed by: PARTNERS REAL ESTATE LLC - New
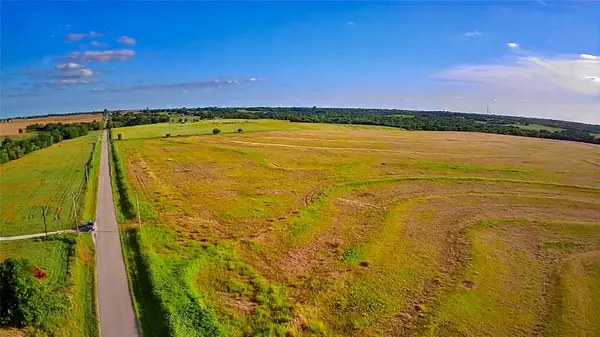 $110,000Active2.5 Acres
$110,000Active2.5 AcresN Gregory Road Road #Lot 1, El Reno, OK 73036
MLS# 1197203Listed by: WISE OAK REALTY LLC - New
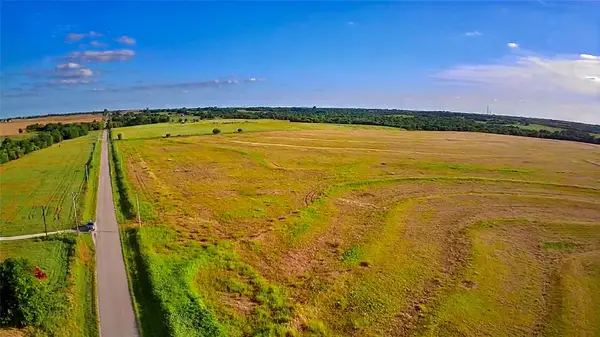 $110,000Active2.5 Acres
$110,000Active2.5 AcresN Gregory Road Road #Lot 2, El Reno, OK 73036
MLS# 1197204Listed by: WISE OAK REALTY LLC - New
 $45,900Active1 Acres
$45,900Active1 Acres16250 Maplewood Trail Road #Lot 2, El Reno, OK 73036
MLS# 1197132Listed by: WISE OAK REALTY LLC - New
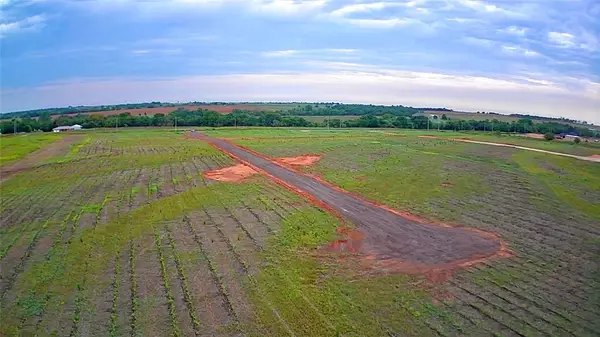 $45,900Active1 Acres
$45,900Active1 Acres16220 Maplewood Trail Road #Lot 1, El Reno, OK 73036
MLS# 1197133Listed by: WISE OAK REALTY LLC - New
 $45,900Active1 Acres
$45,900Active1 Acres16281 Maplewood Trail Road #Lot 8, El Reno, OK 73036
MLS# 1197115Listed by: WISE OAK REALTY LLC - New
 $45,900Active1 Acres
$45,900Active1 Acres16321 Maplewood Trail Road #Lot 7, El Reno, OK 73036
MLS# 1197118Listed by: WISE OAK REALTY LLC - New
 $45,900Active1 Acres
$45,900Active1 Acres16331 Maplewood Trail Road #Lot 6, El Reno, OK 73036
MLS# 1197120Listed by: WISE OAK REALTY LLC - New
 $45,900Active1 Acres
$45,900Active1 Acres16330 Maplewood Trail Road #Lot 5, El Reno, OK 73036
MLS# 1197123Listed by: WISE OAK REALTY LLC
