912 S Boynton Avenue, El Reno, OK 73036
Local realty services provided by:ERA Courtyard Real Estate


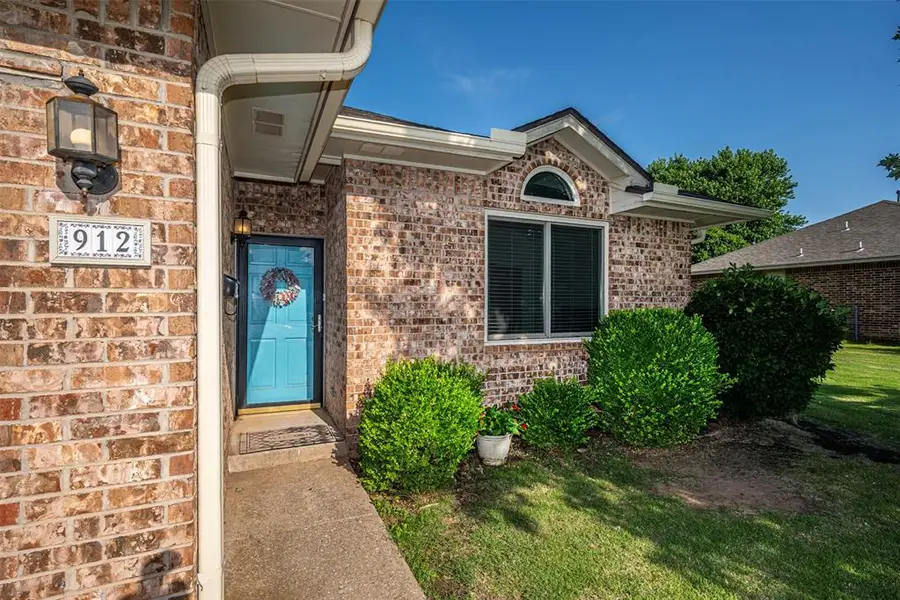
Listed by:lara hensley
Office:stetson bentley
MLS#:1175661
Source:OK_OKC
912 S Boynton Avenue,El Reno, OK 73036
$179,900
- 3 Beds
- 2 Baths
- 1,119 sq. ft.
- Single family
- Pending
Price summary
- Price:$179,900
- Price per sq. ft.:$160.77
About this home
Welcome to 912 S Boynton- Updated, Energy Efficient, and Move-In Ready!
This adorable, well maintained 3-bedroom, 2-bathroom home is full of charm and modern updates. Step inside to fresh paint, updated flooring, and a spacious living area featuring an eye-catching accent wood plank wall. The primary suite also includes a beautifully renovated walk-in shower for a touch of luxury.
Recent upgrades bring peace of mind and energy savings, including a new roof (08/2024), solar panels, and new windows. For added safety, there's an in-ground storm shelter located in the garage.
Enjoy outdoor living on the large covered patio, perfect for relaxing or entertaining. Plus, the home is just a short walk to a nearby local park, offering even more convenience for recreation and fun.
Don't miss out on this move-in ready gem that combines comfort, style, and location! Let's make this house your new HOME!
***Seller providing a 1 year home warranty to buyer through First American Home Warranty***
Buyer and/or Buyer's agent to verify all information.
Contact an agent
Home facts
- Year built:1999
- Listing Id #:1175661
- Added:56 day(s) ago
- Updated:August 11, 2025 at 03:09 PM
Rooms and interior
- Bedrooms:3
- Total bathrooms:2
- Full bathrooms:2
- Living area:1,119 sq. ft.
Heating and cooling
- Cooling:Central Electric
- Heating:Central Gas
Structure and exterior
- Roof:Composition
- Year built:1999
- Building area:1,119 sq. ft.
- Lot area:0.24 Acres
Schools
- High school:El Reno HS
- Middle school:Etta Dale JHS
- Elementary school:Hillcrest ES,Leslie F Roblyer Learning Ctr,Lincoln Learning Ctr,Rose Witcher ES
Utilities
- Water:Public
Finances and disclosures
- Price:$179,900
- Price per sq. ft.:$160.77
New listings near 912 S Boynton Avenue
- New
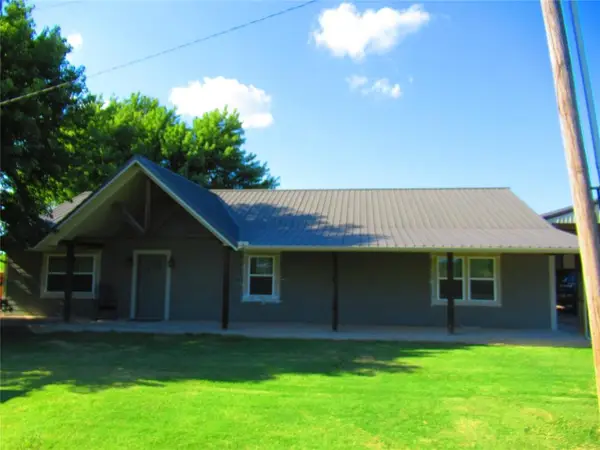 $269,000Active3 beds 2 baths1,888 sq. ft.
$269,000Active3 beds 2 baths1,888 sq. ft.9505 Reno E Road, El Reno, OK 73036
MLS# 1185833Listed by: MCGRAW REALTORS (BO) - New
 $475,000Active3 beds 2 baths2,048 sq. ft.
$475,000Active3 beds 2 baths2,048 sq. ft.1201 N Boynton Avenue, El Reno, OK 73036
MLS# 1185238Listed by: LRE REALTY LLC - New
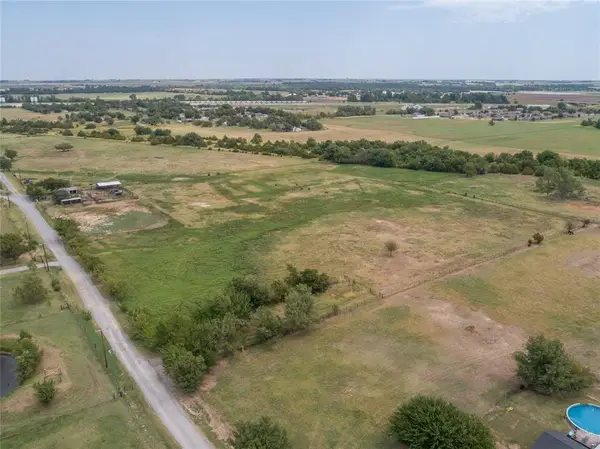 $475,000Active31.18 Acres
$475,000Active31.18 Acres1201 N Boynton Avenue, El Reno, OK 73036
MLS# 1185250Listed by: LRE REALTY LLC - New
 $444,900Active3 beds 3 baths2,281 sq. ft.
$444,900Active3 beds 3 baths2,281 sq. ft.4747 Dutton Circle, El Reno, OK 73036
MLS# 1185386Listed by: CHAMBERLAIN REALTY LLC  $259,900Pending3 beds 2 baths1,506 sq. ft.
$259,900Pending3 beds 2 baths1,506 sq. ft.2561 Kadlan Drive, El Reno, OK 73036
MLS# 1185135Listed by: CULTIVATE REAL ESTATE- New
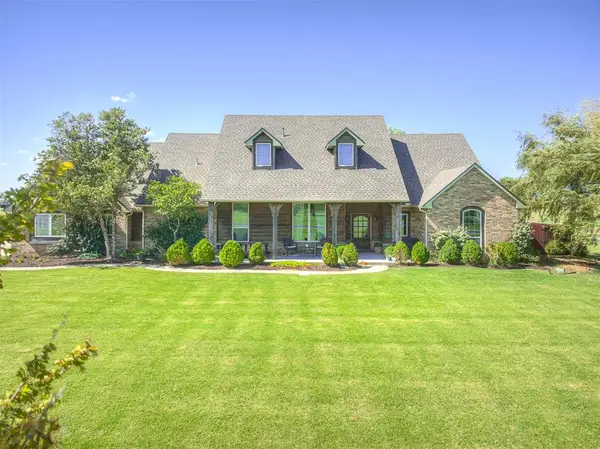 Listed by ERA$600,000Active3 beds 2 baths2,400 sq. ft.
Listed by ERA$600,000Active3 beds 2 baths2,400 sq. ft.16427 SW 23rd Street, El Reno, OK 73036
MLS# 1179033Listed by: ERA COURTYARD REAL ESTATE 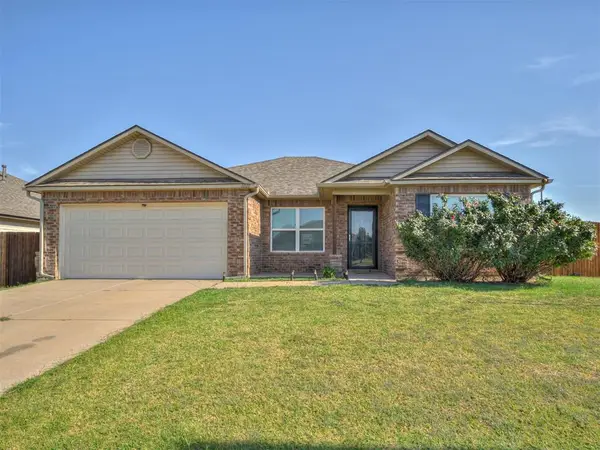 $225,000Pending4 beds 2 baths1,535 sq. ft.
$225,000Pending4 beds 2 baths1,535 sq. ft.1800 Schooner Road, El Reno, OK 73036
MLS# 1184439Listed by: COPPER CREEK REAL ESTATE- New
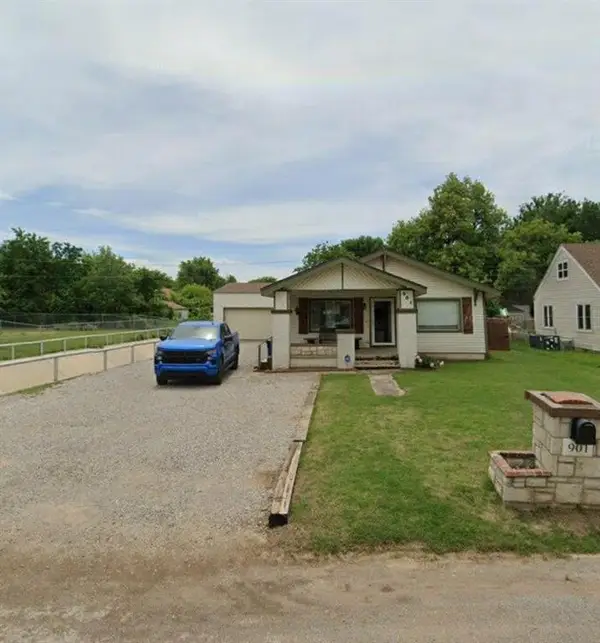 $145,000Active3 beds 3 baths1,364 sq. ft.
$145,000Active3 beds 3 baths1,364 sq. ft.901 W Wade Street, El Reno, OK 73036
MLS# 1184744Listed by: HAMILWOOD REAL ESTATE - New
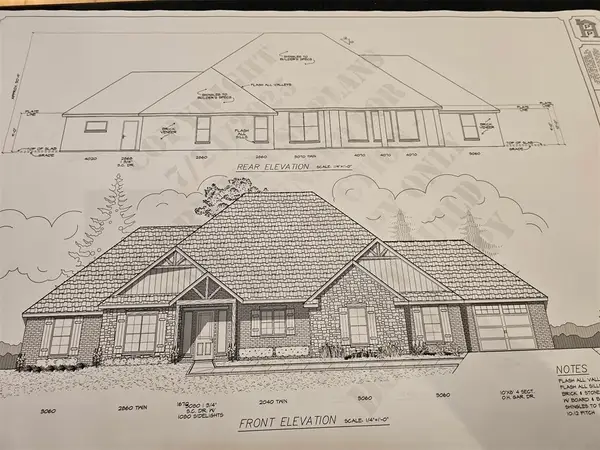 Listed by ERA$499,000Active4 beds 3 baths2,450 sq. ft.
Listed by ERA$499,000Active4 beds 3 baths2,450 sq. ft.0 N Gregory Road #1, El Reno, OK 73036
MLS# 1184691Listed by: ERA COURTYARD REAL ESTATE - New
 $205,000Active3 beds 2 baths1,265 sq. ft.
$205,000Active3 beds 2 baths1,265 sq. ft.1612 Burgundy Drive, El Reno, OK 73036
MLS# 1184638Listed by: FLOTILLA
