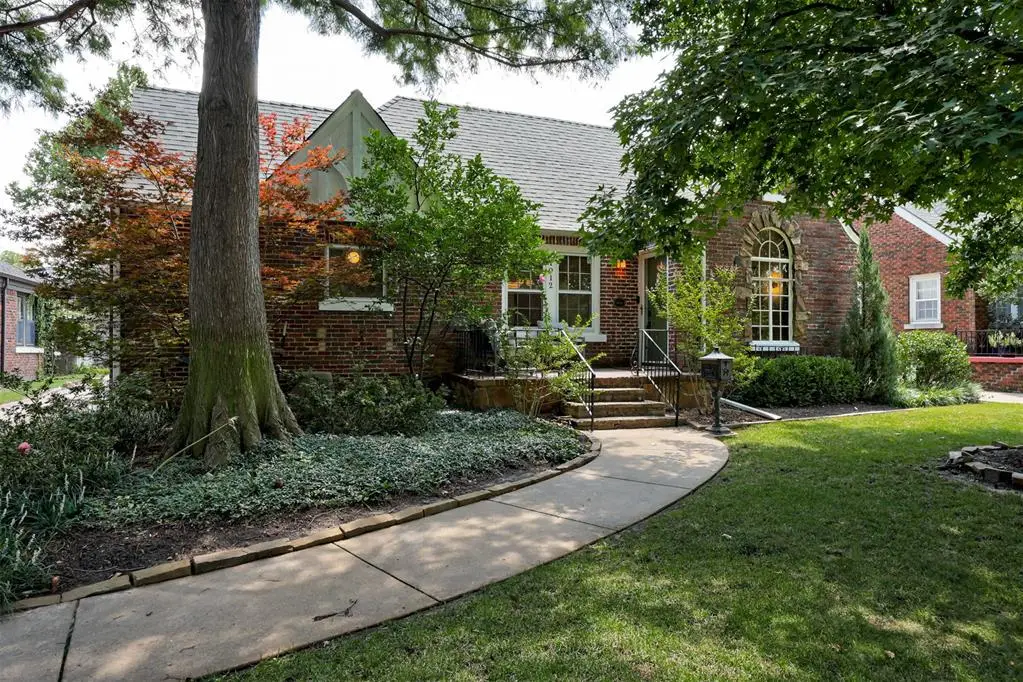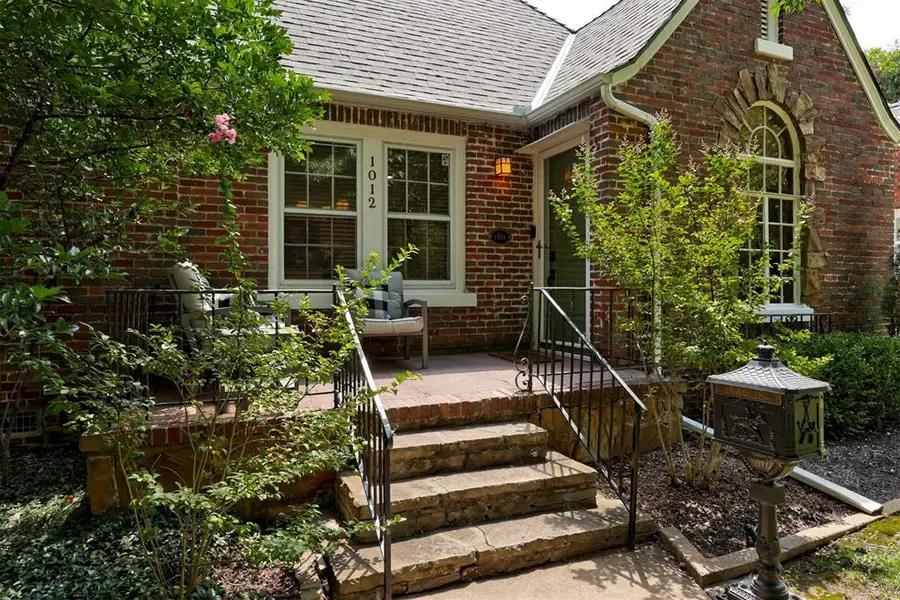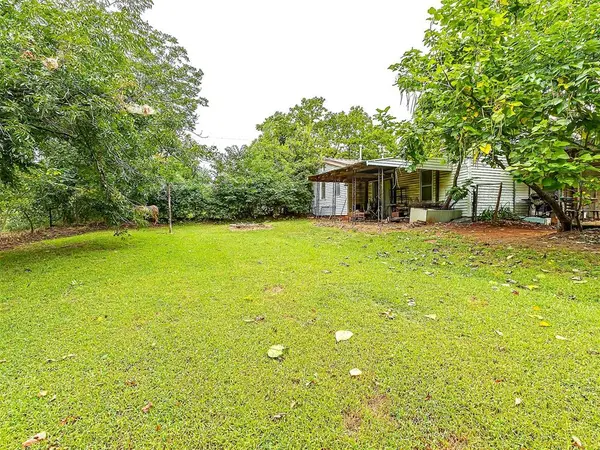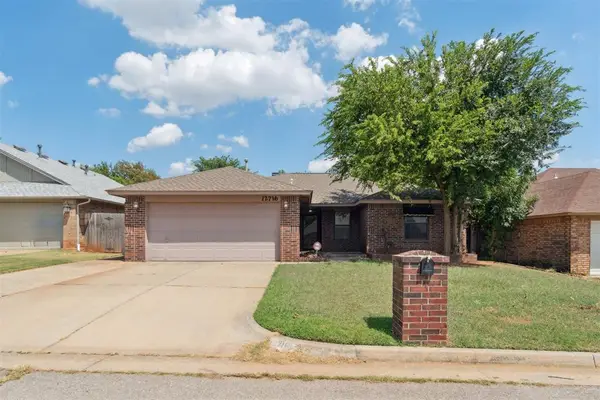1012 NW 41 Street, Oklahoma City, OK 73118
Local realty services provided by:ERA Courtyard Real Estate



Listed by:britta thrift
Office:sage sotheby's realty
MLS#:1185113
Source:OK_OKC
1012 NW 41 Street,Oklahoma City, OK 73118
$515,000
- 3 Beds
- 2 Baths
- 1,915 sq. ft.
- Single family
- Active
Price summary
- Price:$515,000
- Price per sq. ft.:$268.93
About this home
Nestled in the heart of Crown Heights, this beautifully remodeled English Tudor home combines classic architectural elegance with thoughtful modern updates. From the moment you step onto the charming brick front porch, you’ll feel the warmth & character this property exudes.
Inside, the living room’s barreled ceilings, rich wood trim and striking fireplace, with intricate artisan tile, create an inviting space perfect for both daily living & entertaining. Sunlight cascades through the signature arched window, casting a warm glow across the original hardwood floors.
The remodeled kitchen is a true showpiece, combining a bespoke blend of painted & stained cabinetry for a custom, curated look. Designer finishes, upgraded appliances (including paneled Subzero refrigerator & Wolf range), and generous storage make it both functional and beautiful. The bathrooms have been tastefully reimagined with luxury fixtures, timeless tile and custom vanities, adding a touch of indulgence to your daily routines.
At the back of the home, a light-filled hallway unfolds into a refined second living area. Lined by walls of windows and washed in a shadowy emerald hue, the space offers dual access to the backyard, serving equally well as a serene retreat or additional entertaining space. Escape from the day to day overlooking lush greenery, enjoy relaxing rainstorms or beautiful falling snow. Stepping outside, the private backyard haven invites morning coffee or evenings under the stars. A few other features of note: fireplace was restored & is fully functional, large attic space including a cedar closet, tankless hot water heater and EV friendly level-2 charger in garage.
Minutes away from the shops and restaurants on Western Avenue, Crown Heights Park & Edgemere Park, with easy access to highways and downtown, the location is second to none. The home offers the perfect combination of historic charm and modern sophistication, and is ready to welcome you. Schedule your showing today!
Contact an agent
Home facts
- Year built:1930
- Listing Id #:1185113
- Added:1 day(s) ago
- Updated:August 16, 2025 at 04:05 AM
Rooms and interior
- Bedrooms:3
- Total bathrooms:2
- Full bathrooms:2
- Living area:1,915 sq. ft.
Heating and cooling
- Cooling:Central Electric
- Heating:Central Gas
Structure and exterior
- Roof:Heavy Comp
- Year built:1930
- Building area:1,915 sq. ft.
- Lot area:0.2 Acres
Schools
- High school:Classen HS Of Advanced Studies,Dove Science Academy HS,Harding Fine Arts Academy
- Middle school:Classen MS Of Advanced Studies,Dove Science Academy MS
- Elementary school:Wilson ES
Utilities
- Water:Public
Finances and disclosures
- Price:$515,000
- Price per sq. ft.:$268.93
New listings near 1012 NW 41 Street
 $1,120,000Pending4 beds 4 baths3,490 sq. ft.
$1,120,000Pending4 beds 4 baths3,490 sq. ft.1621 Queenstown Road, Oklahoma City, OK 73116
MLS# 1184621Listed by: CHINOWTH & COHEN $215,000Pending10.09 Acres
$215,000Pending10.09 Acres6500 S Westminster Road, Oklahoma City, OK 73150
MLS# 1185796Listed by: CENTURY 21 JUDGE FITE COMPANY- New
 $260,000Active4 beds 2 baths1,855 sq. ft.
$260,000Active4 beds 2 baths1,855 sq. ft.9620 Gold Field Place, Oklahoma City, OK 73128
MLS# 1183753Listed by: KIRKANGEL, INC. - New
 $215,900Active3 beds 2 baths1,700 sq. ft.
$215,900Active3 beds 2 baths1,700 sq. ft.8328 Stonewood Drive, Oklahoma City, OK 73135
MLS# 1184216Listed by: SENEMAR & ASSOCIATES - New
 $210,000Active3 beds 2 baths1,460 sq. ft.
$210,000Active3 beds 2 baths1,460 sq. ft.12716 Brandon Place, Oklahoma City, OK 73142
MLS# 1185856Listed by: METRO GROUP BROKERS LLC - New
 $210,000Active3 beds 2 baths1,232 sq. ft.
$210,000Active3 beds 2 baths1,232 sq. ft.520 SW 70th Street, Oklahoma City, OK 73139
MLS# 1185907Listed by: CROSSLAND REAL ESTATE - New
 $267,900Active4 beds 2 baths2,646 sq. ft.
$267,900Active4 beds 2 baths2,646 sq. ft.12909 Brandon Place, Oklahoma City, OK 73142
MLS# 1186164Listed by: REMAX/SIGNATURE - New
 $134,900Active2 beds 1 baths898 sq. ft.
$134,900Active2 beds 1 baths898 sq. ft.4120 NW 14th Street, Oklahoma City, OK 73107
MLS# 1186129Listed by: RE/MAX COBBLESTONE - New
 $559,000Active4 beds 4 baths3,293 sq. ft.
$559,000Active4 beds 4 baths3,293 sq. ft.19637 Stratmore Way, Edmond, OK 73012
MLS# 1186145Listed by: EXP REALTY, LLC - New
 $160,000Active4 beds 1 baths1,421 sq. ft.
$160,000Active4 beds 1 baths1,421 sq. ft.3229 SW 40th Street, Oklahoma City, OK 73119
MLS# 1186158Listed by: LRE REALTY LLC
