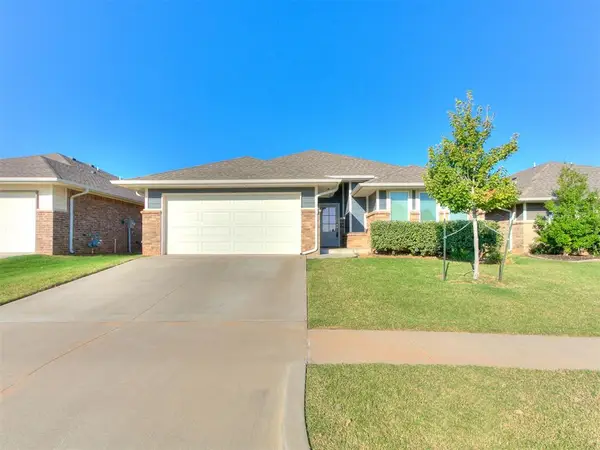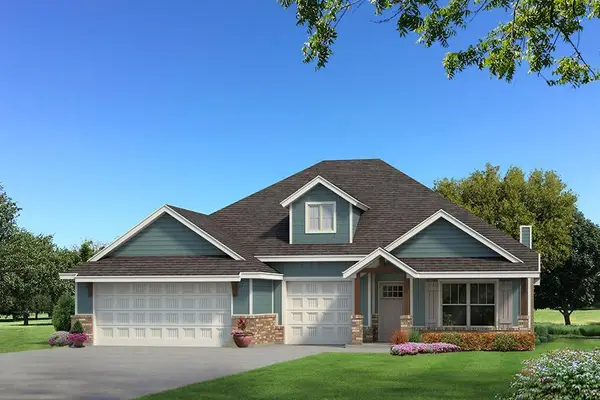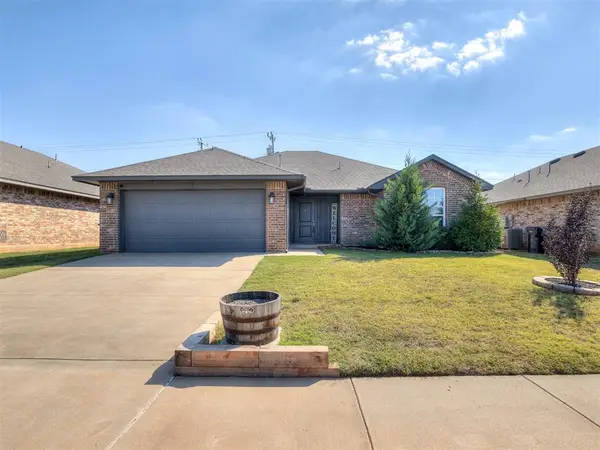12909 Brandon Place, Oklahoma City, OK 73142
Local realty services provided by:ERA Courtyard Real Estate
Listed by:savannah lyne
Office:remax/signature
MLS#:1186164
Source:OK_OKC
12909 Brandon Place,Oklahoma City, OK 73142
$259,900
- 4 Beds
- 2 Baths
- 2,028 sq. ft.
- Single family
- Active
Price summary
- Price:$259,900
- Price per sq. ft.:$128.16
About this home
Welcome to this move-in ready, single-story home featuring 4 beds, 2 baths, and a 3-car garage! Located on a peaceful cul-de-sac, this single-owner home includes new paint, flooring and window treatments throughout.
The open concept living and dining area creates a seamless space, ideal for both everyday living and entertaining. The primary bedroom has a walk in closet and on-suite bathroom, including both a shower and a jacuzzi tub. The 3-car garage gives plenty of space for extra storage, hobbies or multiple vehicles. It has a built-in workbench with plenty of shelving and a storage closet. There is also an 8’x10’ storage shed in the backyard.
The dishwasher (2024), double oven stove (2019), washer, dryer, microwave and fridge can stay with the house. A new roof was installed in 2025 and this home is ready for its next owner. Schedule a showing today!
Contact an agent
Home facts
- Year built:1991
- Listing ID #:1186164
- Added:50 day(s) ago
- Updated:October 05, 2025 at 12:32 PM
Rooms and interior
- Bedrooms:4
- Total bathrooms:2
- Full bathrooms:2
- Living area:2,028 sq. ft.
Heating and cooling
- Cooling:Central Electric
- Heating:Central Gas
Structure and exterior
- Roof:Composition
- Year built:1991
- Building area:2,028 sq. ft.
- Lot area:0.15 Acres
Schools
- High school:Putnam City North HS
- Middle school:Hefner MS
- Elementary school:Ralph Downs ES
Utilities
- Water:Public
Finances and disclosures
- Price:$259,900
- Price per sq. ft.:$128.16
New listings near 12909 Brandon Place
- New
 $165,000Active3 beds 1 baths1,289 sq. ft.
$165,000Active3 beds 1 baths1,289 sq. ft.2109 NW 31st Street, Oklahoma City, OK 73112
MLS# 1193735Listed by: CHINOWTH & COHEN - Open Sun, 2 to 4pmNew
 $270,000Active3 beds 2 baths1,500 sq. ft.
$270,000Active3 beds 2 baths1,500 sq. ft.3916 Brougham Way, Oklahoma City, OK 73179
MLS# 1193642Listed by: HOMESTEAD + CO - Open Sun, 1 to 3pmNew
 $369,000Active3 beds 2 baths2,302 sq. ft.
$369,000Active3 beds 2 baths2,302 sq. ft.14900 SE 79th Street, Choctaw, OK 73020
MLS# 1194575Listed by: KING REAL ESTATE GROUP - New
 $547,640Active4 beds 3 baths2,450 sq. ft.
$547,640Active4 beds 3 baths2,450 sq. ft.12609 Velvet Ash Avenue, Oklahoma City, OK 73173
MLS# 1194593Listed by: PREMIUM PROP, LLC - New
 $443,640Active4 beds 3 baths2,450 sq. ft.
$443,640Active4 beds 3 baths2,450 sq. ft.10313 SW 56th Street, Mustang, OK 73064
MLS# 1194594Listed by: PREMIUM PROP, LLC - New
 $1,050,000Active3 beds 4 baths3,243 sq. ft.
$1,050,000Active3 beds 4 baths3,243 sq. ft.9501 Autumn Park Lane, Oklahoma City, OK 73151
MLS# 1194460Listed by: KELLER WILLIAMS CENTRAL OK ED - New
 $310,000Active3 beds 2 baths1,731 sq. ft.
$310,000Active3 beds 2 baths1,731 sq. ft.4205 Palisade Lane, Oklahoma City, OK 73179
MLS# 1194563Listed by: OK FLAT FEE REALTY - New
 $398,840Active4 beds 2 baths1,950 sq. ft.
$398,840Active4 beds 2 baths1,950 sq. ft.11517 NW 134th Terrace, Piedmont, OK 73078
MLS# 1194589Listed by: PREMIUM PROP, LLC - Open Sun, 2 to 4pmNew
 $285,000Active4 beds 3 baths2,082 sq. ft.
$285,000Active4 beds 3 baths2,082 sq. ft.4612 NW 62nd Street, Oklahoma City, OK 73122
MLS# 1194071Listed by: FLOTILLA - New
 $289,000Active3 beds 2 baths1,568 sq. ft.
$289,000Active3 beds 2 baths1,568 sq. ft.6712 NW 157th Street, Edmond, OK 73013
MLS# 1194319Listed by: CHINOWTH & COHEN
