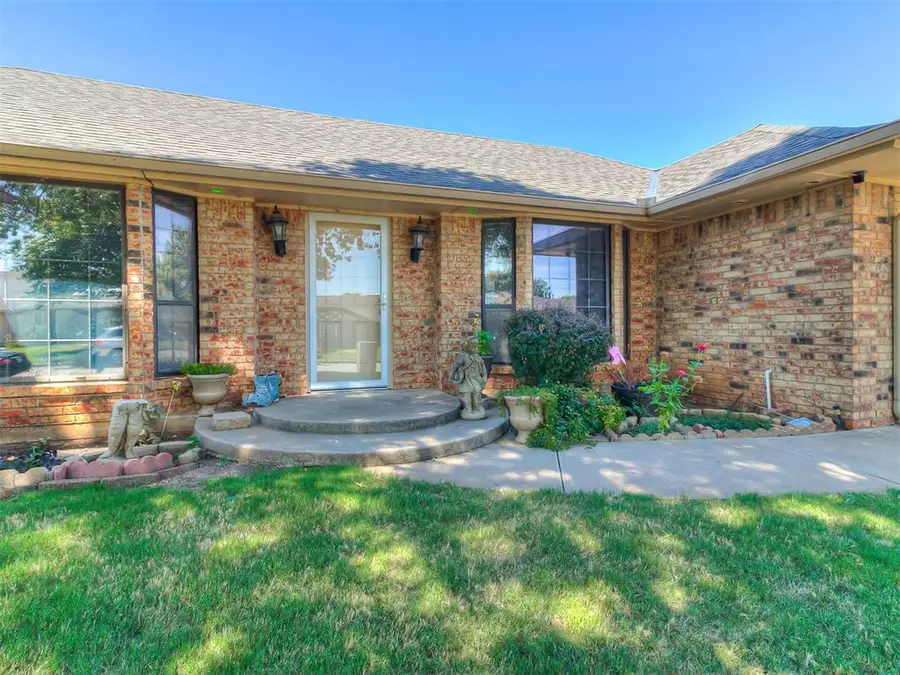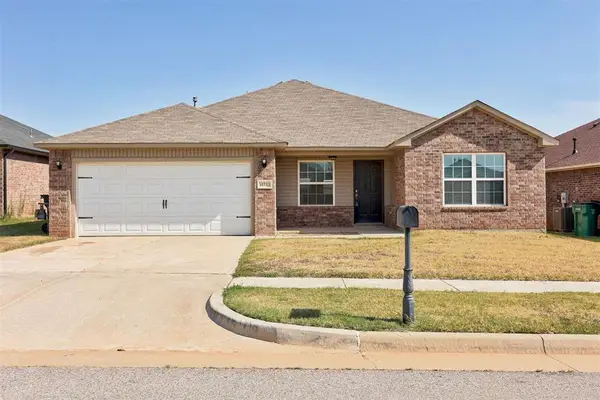10205 N Glendover Avenue, Oklahoma City, OK 73162
Local realty services provided by:ERA Courtyard Real Estate



Listed by:sandi walker
Office:kw summit
MLS#:1185926
Source:OK_OKC
10205 N Glendover Avenue,Oklahoma City, OK 73162
$290,000
- 3 Beds
- 3 Baths
- 2,697 sq. ft.
- Single family
- Active
Upcoming open houses
- Sun, Aug 1702:00 pm - 04:00 pm
Price summary
- Price:$290,000
- Price per sq. ft.:$107.53
About this home
County assessor shows 2697 sq ft while a previous listing showed 2,867 sq ft on appraisal. Either way there is a lot of space in this home offering generous living space, thoughtful upgrades, and a smart layout designed for comfort and entertaining. Recent improvements include a new roof (2025), new attic stairs, new front door, and updated showers in two of the three bathrooms. The main and primary bathrooms feature granite countertops for a refined finish.
Inside, enjoy two spacious living areas, a formal dining room, and an amazing kitchen with built-in refrigerator, double ovens, built in toaster and food processor, tons of storage space, breakfast bar, and eating nook. Architectural touches include a masonry fireplace, cathedral ceiling, wet bar, and built-ins, Ceramic tile flooring runs throughout the living areas, dining room, kitchen, and bathrooms, while carpet adds comfort to all bedrooms and the hallway.
The primary suite is a true retreat, featuring:
- Two large walk-in closets with built-in dressers
-built-in pull outs in the closet in the primary bedroom itself--lots of storage
- Granite-topped dual vanities, a large soaker tub, and a separate shower
- Private access to a versatile bonus room—ideal as an office or sunroom which has easy access to the pool
- Additional closet area off the sunroom with a sink and abundant cabinet space
- Direct access to a second full bathroom, which connects to the laundry room and includes an exterior door to the pool area. This layout allows guests to use the bathroom without entering the main home, with a lockable interior door for privacy.
Mechanical l Highlights:
- Two central heat & air systems—one replaced in 2024
- Two hot water tanks—one replaced in 2024
Outside, enjoy tile decking around the large pool which worthing of swimming laps, a matching outbuilding for lawn and pool storage, and an attached 2-car garage.
Contact an agent
Home facts
- Year built:1977
- Listing Id #:1185926
- Added:1 day(s) ago
- Updated:August 15, 2025 at 05:08 PM
Rooms and interior
- Bedrooms:3
- Total bathrooms:3
- Full bathrooms:3
- Living area:2,697 sq. ft.
Heating and cooling
- Cooling:Central Electric
- Heating:Central Gas
Structure and exterior
- Roof:Heavy Comp
- Year built:1977
- Building area:2,697 sq. ft.
- Lot area:0.22 Acres
Schools
- High school:Putnam City North HS
- Middle school:Hefner MS
- Elementary school:Harvest Hills ES
Finances and disclosures
- Price:$290,000
- Price per sq. ft.:$107.53
New listings near 10205 N Glendover Avenue
- New
 $299,900Active3 beds 2 baths2,041 sq. ft.
$299,900Active3 beds 2 baths2,041 sq. ft.13209 Golden Eagle Drive, Edmond, OK 73013
MLS# 1183191Listed by: KELLER WILLIAMS CENTRAL OK ED - New
 $1,219,000Active4 beds 5 baths3,214 sq. ft.
$1,219,000Active4 beds 5 baths3,214 sq. ft.314 NE 3rd Street, Oklahoma City, OK 73104
MLS# 1185594Listed by: EPIC REAL ESTATE - New
 $285,000Active3 beds 2 baths1,605 sq. ft.
$285,000Active3 beds 2 baths1,605 sq. ft.17312 Prado Drive, Oklahoma City, OK 73170
MLS# 1185982Listed by: WHITTINGTON REALTY - New
 $419,000Active3 beds 3 baths2,055 sq. ft.
$419,000Active3 beds 3 baths2,055 sq. ft.9800 Justin Court, Choctaw, OK 73020
MLS# 1185998Listed by: CHAMBERLAIN REALTY LLC - New
 $299,900Active3 beds 2 baths1,520 sq. ft.
$299,900Active3 beds 2 baths1,520 sq. ft.19616 Bolton Road, Edmond, OK 73012
MLS# 1186014Listed by: CENTURY 21 JUDGE FITE COMPANY - New
 $300,000Active4 beds 2 baths2,322 sq. ft.
$300,000Active4 beds 2 baths2,322 sq. ft.3234 SW 121 Terrace, Oklahoma City, OK 73170
MLS# 1184969Listed by: LIME REALTY - New
 $290,000Active4 beds 4 baths2,916 sq. ft.
$290,000Active4 beds 4 baths2,916 sq. ft.8805 Salsbury Lane, Oklahoma City, OK 73132
MLS# 1185388Listed by: KELLER WILLIAMS CENTRAL OK ED - New
 $335,000Active4 beds 2 baths1,848 sq. ft.
$335,000Active4 beds 2 baths1,848 sq. ft.2824 Wild Rose Lane, Yukon, OK 73099
MLS# 1185861Listed by: REAL BROKER LLC - Open Sun, 2 to 4pmNew
 $240,000Active4 beds 2 baths1,610 sq. ft.
$240,000Active4 beds 2 baths1,610 sq. ft.11713 NW 135th Terrace, Piedmont, OK 73078
MLS# 1184687Listed by: BAILEE & CO. REAL ESTATE
