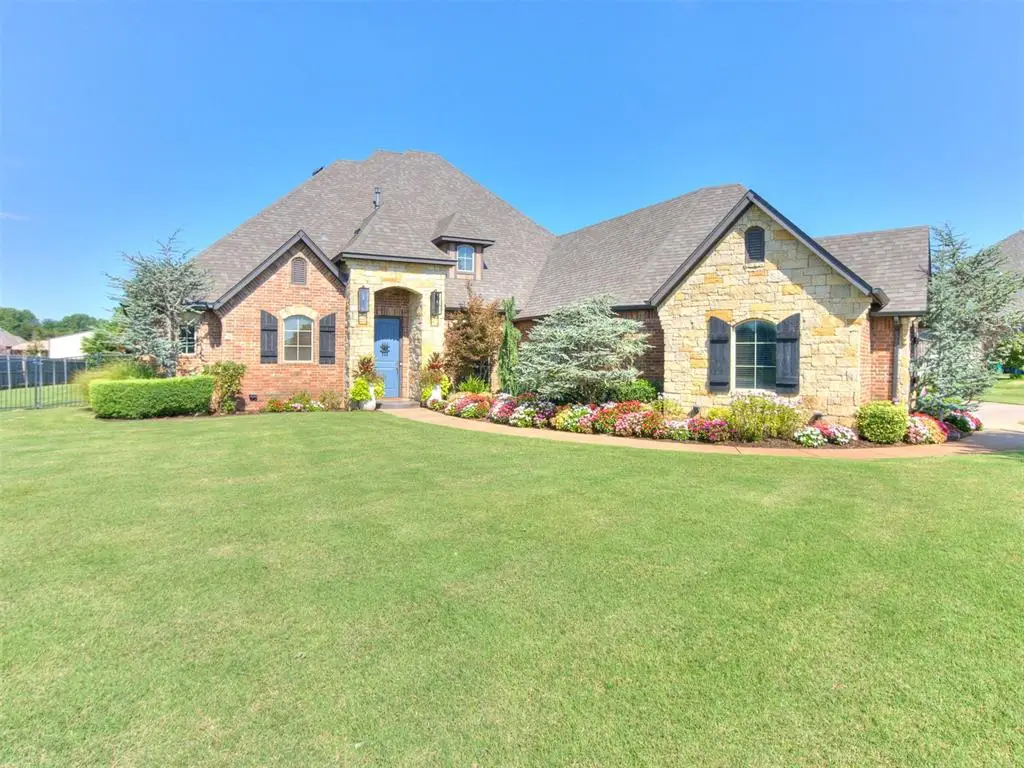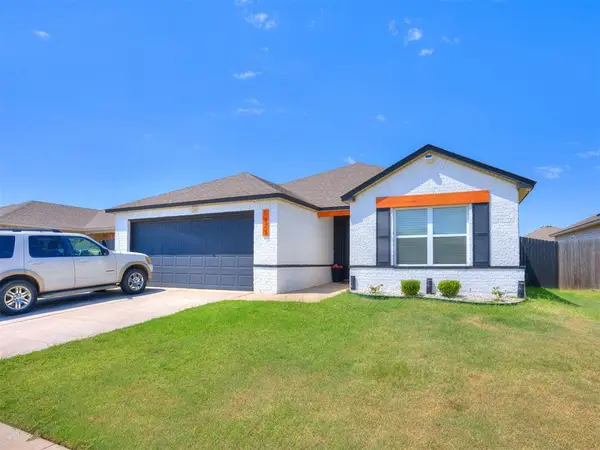10713 Granada Drive, Oklahoma City, OK 73173
Local realty services provided by:ERA Courtyard Real Estate



Listed by:lindsay zink
Office:whittington realty
MLS#:1186860
Source:OK_OKC
10713 Granada Drive,Oklahoma City, OK 73173
$675,000
- 4 Beds
- 4 Baths
- 3,319 sq. ft.
- Single family
- Active
Price summary
- Price:$675,000
- Price per sq. ft.:$203.37
About this home
Talk about a SHOWSTOPPER!!!! This gorgeous, freshly updated home boasts 4 bedrooms, 3.5 baths, an office, and a huge bonus room. It is perfectly situated on a quiet, private, stunning .82-acre lot in the highly desired Moore Public School District. This is an entertainer's dream! The living room has beautiful engineered hardwood floors, recessed lighting, and a statement piece fireplace. The open kitchen has granite countertops , ample counter and cabinet space, a walk-in pantry, all-new white Cafe appliances, and tons of natural light! Downstairs, you will find the primary bedroom, two secondary bedrooms, and the office. The sprawling primary suite has engineered hardwood floors, a view of the pool, double vanities, a fully tiled walk-in shower, a standalone bathtub, and a great-sized closet that is connected to the laundry room. The downstairs secondary bedrooms are divided by a Jack and Jill bathroom. Upstairs, you will find the huge bonus room and a large 4th bedroom with a full bath. Once you get to the backyard , you won't want to leave! The back patio stretches across the back of the house, offering a fully shaded view of the stunning pool! The resort-style gunite pool has the most beautiful waterfall, tanning ledge jets, a heater, and an optional protective fence for pets and children. The basketball goal and playhouse in the backyard top it all off. Other features you will love about this house include a whole-home generator, a sprinkler system, and a storm shelter, close to I-44, restaurants, and shopping.
Contact an agent
Home facts
- Year built:2011
- Listing Id #:1186860
- Added:1 day(s) ago
- Updated:August 22, 2025 at 03:09 AM
Rooms and interior
- Bedrooms:4
- Total bathrooms:4
- Full bathrooms:3
- Half bathrooms:1
- Living area:3,319 sq. ft.
Heating and cooling
- Cooling:Central Electric
- Heating:Central Gas
Structure and exterior
- Roof:Composition
- Year built:2011
- Building area:3,319 sq. ft.
- Lot area:0.82 Acres
Schools
- High school:Westmoore HS
- Middle school:Brink JHS
- Elementary school:South Lake ES
Finances and disclosures
- Price:$675,000
- Price per sq. ft.:$203.37
New listings near 10713 Granada Drive
- New
 $139,900Active3 beds 1 baths868 sq. ft.
$139,900Active3 beds 1 baths868 sq. ft.1505 SE 48th Place, Oklahoma City, OK 73129
MLS# 1187098Listed by: KEEP REALTY, LLC - Open Sun, 2 to 4pmNew
 $247,500Active3 beds 2 baths1,503 sq. ft.
$247,500Active3 beds 2 baths1,503 sq. ft.11905 NW 136th Circle, Piedmont, OK 73078
MLS# 1186916Listed by: KELLER WILLIAMS CENTRAL OK ED - New
 $317,000Active3 beds 2 baths1,800 sq. ft.
$317,000Active3 beds 2 baths1,800 sq. ft.9900 Glover River Drive, Yukon, OK 73099
MLS# 1187085Listed by: RE/MAX REALTY PLUS INC - New
 $275,000Active4 beds 2 baths1,823 sq. ft.
$275,000Active4 beds 2 baths1,823 sq. ft.1925 Melanie Drive, Oklahoma City, OK 73127
MLS# 1187089Listed by: EXP REALTY, LLC - New
 $227,500Active3 beds 2 baths1,127 sq. ft.
$227,500Active3 beds 2 baths1,127 sq. ft.18504 Rastro Drive, Edmond, OK 73012
MLS# 1186341Listed by: MODERN ABODE REALTY - New
 $249,900Active3 beds 2 baths1,296 sq. ft.
$249,900Active3 beds 2 baths1,296 sq. ft.3432 Piney River Drive, Yukon, OK 73099
MLS# 1185801Listed by: METRO FIRST REALTY - New
 $170,000Active3 beds 1 baths1,149 sq. ft.
$170,000Active3 beds 1 baths1,149 sq. ft.7569 S Embassy Terrace, Oklahoma City, OK 73169
MLS# 1186601Listed by: CHAMBERLAIN REALTY LLC - New
 $200,000Active3 beds 2 baths1,646 sq. ft.
$200,000Active3 beds 2 baths1,646 sq. ft.10208 Pinckney Court, Oklahoma City, OK 73162
MLS# 1187004Listed by: REAL BROKER LLC - New
 $179,900Active2 beds 2 baths1,530 sq. ft.
$179,900Active2 beds 2 baths1,530 sq. ft.10125 N Pennsylvania Avenue #2, Oklahoma City, OK 73120
MLS# 1186908Listed by: COLLECTION 7 REALTY - New
 $215,000Active3 beds 2 baths1,594 sq. ft.
$215,000Active3 beds 2 baths1,594 sq. ft.2721 NW 33rd Street, Oklahoma City, OK 73112
MLS# 1186958Listed by: HIVE REAL ESTATE
