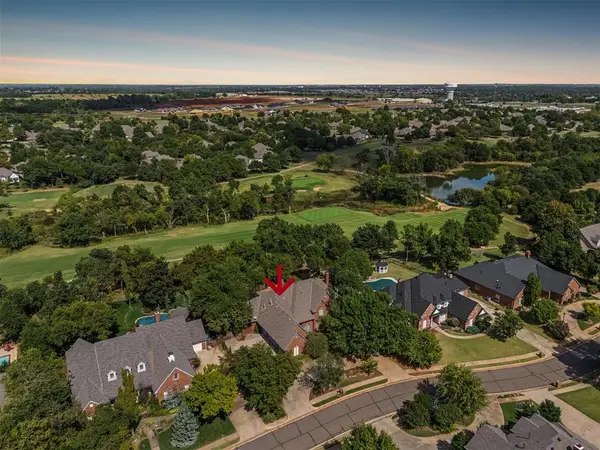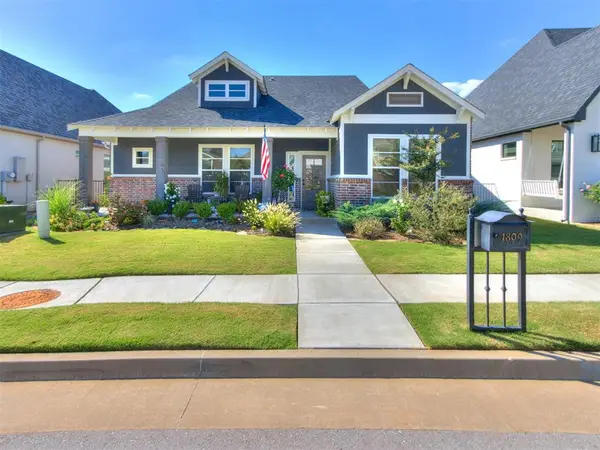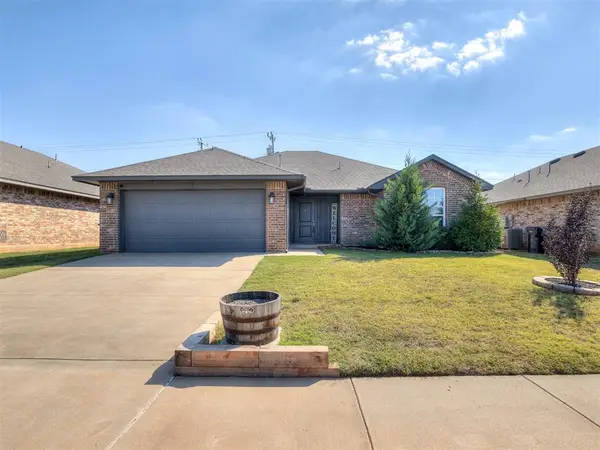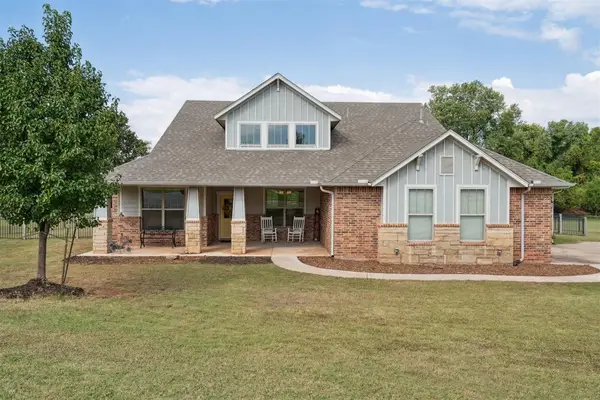18504 Rastro Drive, Edmond, OK 73012
Local realty services provided by:ERA Courtyard Real Estate
Listed by:kim rice
Office:modern abode realty
MLS#:1186341
Source:OK_OKC
18504 Rastro Drive,Edmond, OK 73012
$225,000
- 3 Beds
- 2 Baths
- 1,127 sq. ft.
- Single family
- Active
Price summary
- Price:$225,000
- Price per sq. ft.:$199.65
About this home
**MAJOR PRICE REDUCTION AND $2,500 ALLOWANCE TOWARDS CLOSING COSTS *** NEW PAINT THRU OUT THE HOUSE INCLUDING THE KITCHEN CABINETS, WALLS, CEILINGS, BASEBOARDS, KITCHEN CABINETS AND DOORS!! NEW LIGHTING IN SEVERAL AREAS.**** Cute home with open floor plan. Solid surface counters in the kitchen. Updated pendant lights over the bar. Split bedroom floor plan offers more privacy for the master suite. Smart Home - Reolink cameras, Ring security system, and Nest thermostat. Solid surface counters in both baths. Huge walk in closet in master with added shelving. Blinds throughout the home and cable ran for mounted TV's. Surround sound wiring. Brand new Bosch silent 3-rack dishwasher. New disposal. Covered patio makes the backyard a peaceful retreat - facing east. Energy efficient features throughout the home. Garage has keypad entry and an in-ground storm shelter. Insulated garage door. New generation smart garage door opener. New, modern LED light fixtures and fans. Metal fence posts.
Established neighborhood with parks, walking trails and pond. Close to highway access, shopping and highly rated Deer Creek school district. Refrigerator remains in the home along with alarm system. Programmable thermostat. Roof just checked - no repairs needed. Compare to other homes this size and you will understand your getting a bargain!
Contact an agent
Home facts
- Year built:2009
- Listing ID #:1186341
- Added:45 day(s) ago
- Updated:October 06, 2025 at 12:32 PM
Rooms and interior
- Bedrooms:3
- Total bathrooms:2
- Full bathrooms:2
- Living area:1,127 sq. ft.
Heating and cooling
- Cooling:Central Electric
- Heating:Central Gas
Structure and exterior
- Roof:Composition
- Year built:2009
- Building area:1,127 sq. ft.
- Lot area:0.12 Acres
Schools
- High school:Deer Creek HS
- Middle school:Deer Creek MS
- Elementary school:Grove Valley ES
Utilities
- Water:Public
Finances and disclosures
- Price:$225,000
- Price per sq. ft.:$199.65
New listings near 18504 Rastro Drive
- New
 $725,000Active4 beds 4 baths4,890 sq. ft.
$725,000Active4 beds 4 baths4,890 sq. ft.417 Hollowdale, Edmond, OK 73003
MLS# 1188984Listed by: CHINOWTH & COHEN - New
 Listed by ERA$339,900Active4 beds 3 baths2,006 sq. ft.
Listed by ERA$339,900Active4 beds 3 baths2,006 sq. ft.3501 Baird Drive, Edmond, OK 73013
MLS# 1192384Listed by: ERA COURTYARD REAL ESTATE - New
 $395,000Active3 beds 2 baths1,611 sq. ft.
$395,000Active3 beds 2 baths1,611 sq. ft.1809 Boathouse Road, Edmond, OK 73034
MLS# 1194602Listed by: CASTLES & HOMES REAL ESTATE - New
 $320,000Active4 beds 3 baths2,280 sq. ft.
$320,000Active4 beds 3 baths2,280 sq. ft.1013 East Drive, Edmond, OK 73034
MLS# 1194427Listed by: METRO FIRST REALTY - New
 $270,000Active4 beds 2 baths1,807 sq. ft.
$270,000Active4 beds 2 baths1,807 sq. ft.2105 Cedar Meadow Lane, Edmond, OK 73003
MLS# 1191664Listed by: STETSON BENTLEY - New
 $289,000Active3 beds 2 baths1,568 sq. ft.
$289,000Active3 beds 2 baths1,568 sq. ft.6712 NW 157th Street, Edmond, OK 73013
MLS# 1194319Listed by: CHINOWTH & COHEN - New
 $449,900Active4 beds 3 baths2,356 sq. ft.
$449,900Active4 beds 3 baths2,356 sq. ft.13791 Scenic View Lane, Edmond, OK 73025
MLS# 1194573Listed by: KELLER WILLIAMS CENTRAL OK ED - New
 $364,900Active3 beds 3 baths2,108 sq. ft.
$364,900Active3 beds 3 baths2,108 sq. ft.13509 Silver Eagle Trail, Edmond, OK 73013
MLS# 1194173Listed by: STETSON BENTLEY - New
 $549,500Active4 beds 4 baths3,308 sq. ft.
$549,500Active4 beds 4 baths3,308 sq. ft.1806 Sandpiper Drive, Edmond, OK 73034
MLS# 1193555Listed by: HEATHER & COMPANY REALTY GROUP - New
 $505,500Active3 beds 3 baths2,750 sq. ft.
$505,500Active3 beds 3 baths2,750 sq. ft.2178 Rivanna Way, Edmond, OK 73034
MLS# 1194547Listed by: CHAMBERLAIN REALTY LLC
