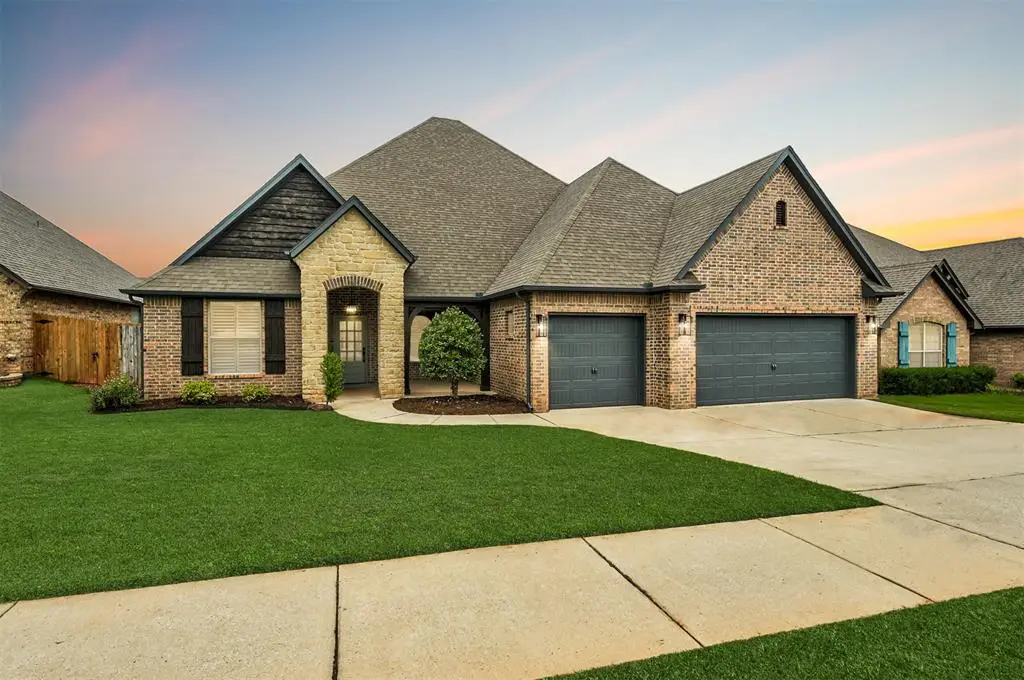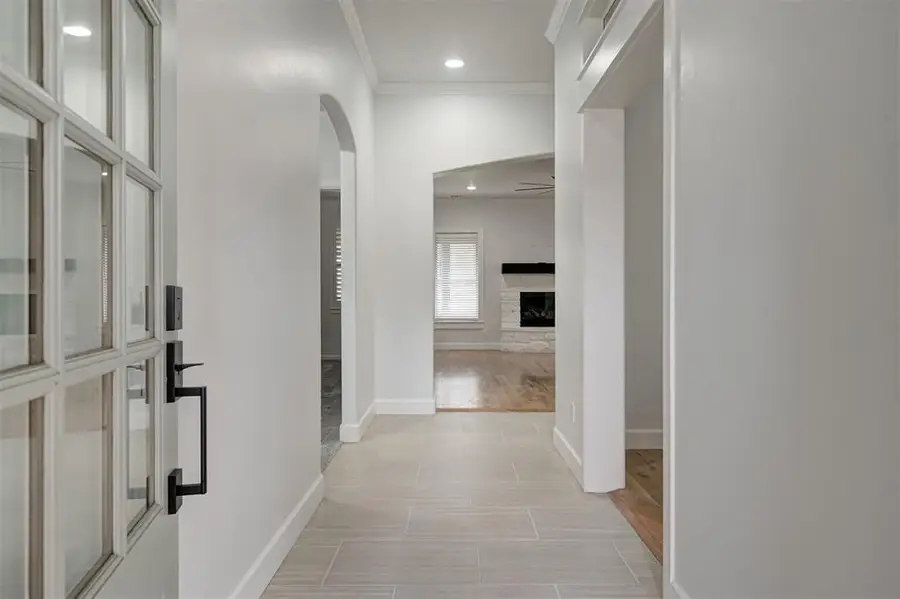1108 Samantha Lane, Oklahoma City, OK 73160
Local realty services provided by:ERA Courtyard Real Estate



Listed by:karen blevins
Office:chinowth & cohen
MLS#:1171635
Source:OK_OKC
1108 Samantha Lane,Oklahoma City, OK 73160
$450,000
- 4 Beds
- 4 Baths
- 2,906 sq. ft.
- Single family
- Active
Price summary
- Price:$450,000
- Price per sq. ft.:$154.85
About this home
New Roof Coming! Let us open the door to your next chapter at 1108 Samantha Lane. Timeless elegance meets modern convenience in this beautifully crafted home in the highly sought-after Rock Creek community. From the moment you walk in, you’re welcomed by an open, light-filled floor plan designed for both comfort and style. The expansive Great Room features soaring ceilings, oversized picture windows, and a sleek modern fireplace that anchors the space with warmth and sophistication. The chef-inspired kitchen is a dream, offering a large center island with counter seating, designer tile backsplash, newer appliances including gas cook top, spacious pantry, and effortless flow into the inviting dining area—perfect for hosting or everyday living. This home offers three bedrooms, three full baths, a powder bath, and an upstairs bonus room with the option for a fourth bedroom with a private ensuite—ideal for guests or multi-generational living. The primary suite is a private retreat with wood flooring, and complete with a spa-like bath featuring separate vanities, a corner jetted soaking tub, walk-in shower, and a spacious, beautifully organized closet. Every detail has been carefully curated, from the stylish wood flooring in the main living areas to the premium designer finishes throughout. A thoughtfully designed mudroom with built-in storage, sprinkler system, and sink in the utility room, energy-efficient features enhance the home’s function and appeal. Located in the award-winning Moore School District, this home also comes with access to Rock Creek’s community pool, playground, and basketball court—offering a vibrant, active lifestyle just minutes from Tinker AFB, shopping, and dining. Start your new story today at 1108 Samantha Lane. We’re ready when you are—schedule your private tour and come see what makes this home so special. Welcome home.
Contact an agent
Home facts
- Year built:2014
- Listing Id #:1171635
- Added:72 day(s) ago
- Updated:August 08, 2025 at 12:40 PM
Rooms and interior
- Bedrooms:4
- Total bathrooms:4
- Full bathrooms:3
- Half bathrooms:1
- Living area:2,906 sq. ft.
Heating and cooling
- Cooling:Central Electric
- Heating:Central Gas
Structure and exterior
- Roof:Composition
- Year built:2014
- Building area:2,906 sq. ft.
- Lot area:0.18 Acres
Schools
- High school:Moore HS
- Middle school:Highland East JHS
- Elementary school:Heritage Trails ES
Utilities
- Water:Public
Finances and disclosures
- Price:$450,000
- Price per sq. ft.:$154.85
New listings near 1108 Samantha Lane
- New
 $479,000Active4 beds 4 baths3,036 sq. ft.
$479,000Active4 beds 4 baths3,036 sq. ft.9708 Castle Road, Oklahoma City, OK 73162
MLS# 1184924Listed by: STETSON BENTLEY - New
 $214,900Active3 beds 2 baths1,315 sq. ft.
$214,900Active3 beds 2 baths1,315 sq. ft.3205 SW 86th Street, Oklahoma City, OK 73159
MLS# 1185782Listed by: FORGE REALTY GROUP - New
 $420,900Active3 beds 3 baths2,095 sq. ft.
$420,900Active3 beds 3 baths2,095 sq. ft.209 Sage Brush Way, Edmond, OK 73025
MLS# 1185878Listed by: AUTHENTIC REAL ESTATE GROUP - New
 $289,900Active3 beds 2 baths2,135 sq. ft.
$289,900Active3 beds 2 baths2,135 sq. ft.1312 SW 112th Place, Oklahoma City, OK 73170
MLS# 1184069Listed by: CENTURY 21 JUDGE FITE COMPANY - New
 $325,000Active3 beds 2 baths1,550 sq. ft.
$325,000Active3 beds 2 baths1,550 sq. ft.9304 NW 89th Street, Yukon, OK 73099
MLS# 1185285Listed by: EXP REALTY, LLC - New
 $230,000Active3 beds 2 baths1,509 sq. ft.
$230,000Active3 beds 2 baths1,509 sq. ft.7920 NW 82nd Street, Oklahoma City, OK 73132
MLS# 1185597Listed by: SALT REAL ESTATE INC - New
 $1,200,000Active0.93 Acres
$1,200,000Active0.93 Acres1004 NW 79th Street, Oklahoma City, OK 73114
MLS# 1185863Listed by: BLACKSTONE COMMERCIAL PROP ADV - Open Fri, 10am to 7pmNew
 $769,900Active4 beds 3 baths3,381 sq. ft.
$769,900Active4 beds 3 baths3,381 sq. ft.12804 Chateaux Road, Oklahoma City, OK 73142
MLS# 1185867Listed by: METRO FIRST REALTY PROS - New
 $488,840Active5 beds 3 baths2,520 sq. ft.
$488,840Active5 beds 3 baths2,520 sq. ft.9317 NW 115th Terrace, Yukon, OK 73099
MLS# 1185881Listed by: PREMIUM PROP, LLC - New
 $239,000Active3 beds 2 baths1,848 sq. ft.
$239,000Active3 beds 2 baths1,848 sq. ft.10216 Eastlake Drive, Oklahoma City, OK 73162
MLS# 1185169Listed by: CLEATON & ASSOC, INC
