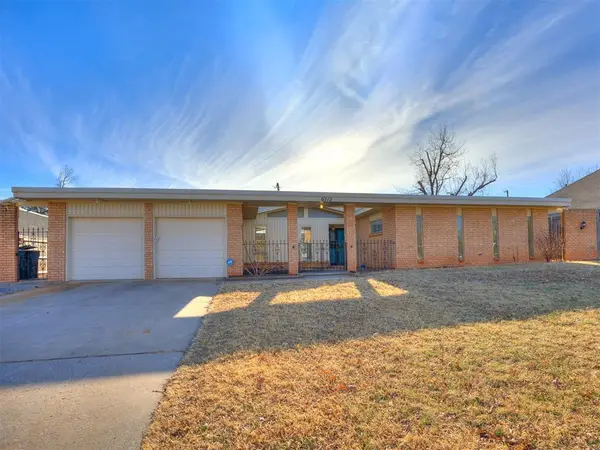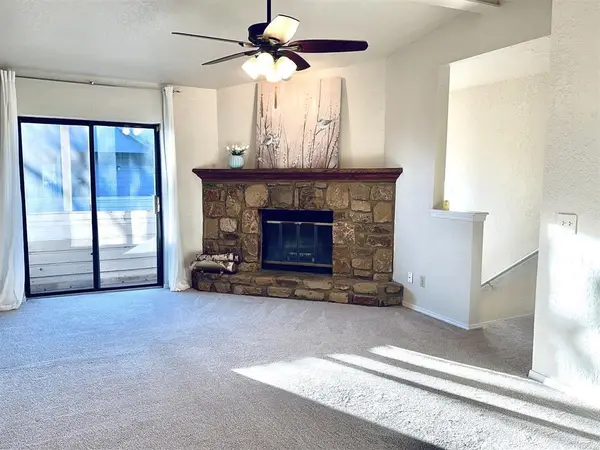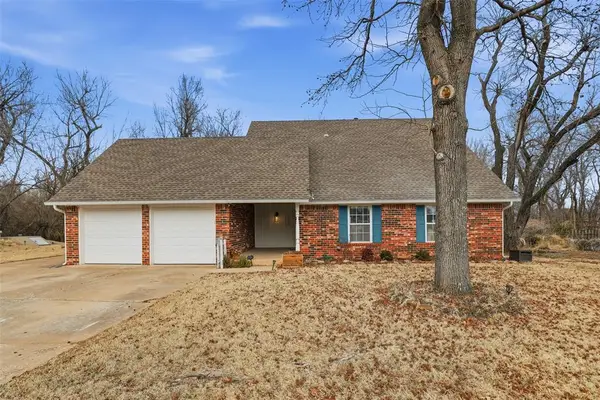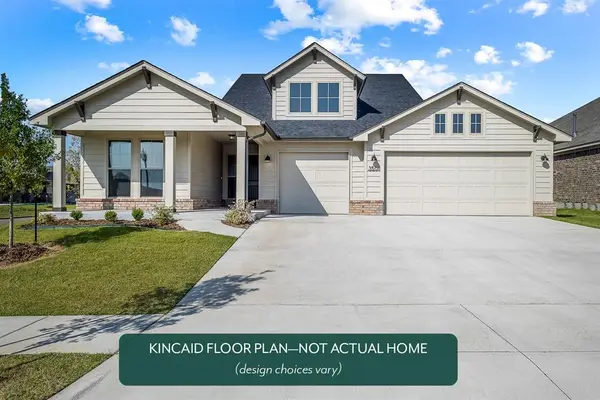1112 NW 47th Street, Oklahoma City, OK 73118
Local realty services provided by:ERA Courtyard Real Estate
Listed by: chris morris
Office: block one real estate
MLS#:1190849
Source:OK_OKC
1112 NW 47th Street,Oklahoma City, OK 73118
$799,000
- 4 Beds
- 5 Baths
- 3,260 sq. ft.
- Single family
- Active
Price summary
- Price:$799,000
- Price per sq. ft.:$245.09
About this home
Welcome home to 1112 NW 47th St. located in the Helm Farm community. This lovely new construction build is a show stopper. Welcome your guests into the foyer and lead them into the open concept living area with soaring 20' ceilings. The family room features tons of natural light, modern fireplace and a wetbar area. Dining room is perfect for entertaining and easily fits a large table. The Kitchen is truly a dream. Features include marble countertops, custom cabinets, Forno 48'' 6 burners stove with a double move, and a large walk-in pantry. The large covered back porch features a vaulted ceiling and is a great place to relax at the end of the day. Primary Suite is tucked away in the back of the home and is large in size. Primary bathroom features dual vanities, separate tub/shower and a walk-in closet that connects to the laundry room. There is also an amazing powder bathroom downstairs that has the most stunning quartzite countertops. When you go upstairs, you will love the open walkway to the living area. There is a bonus room with powder bath at the front of the upstairs of this home. Then you will find two ample size guest suites which share a bathroom. There is a second primary suite upstairs as well with a beautiful bathroom and walk-in closet. Other features include hardwood floors, tankless hot water tank and instant hot water. Schedule your private showing soon ! This home is truly one of a kind, and this location is amazing. Located so close to many restaurants, shopping and of course easy highway access!
Contact an agent
Home facts
- Year built:2024
- Listing ID #:1190849
- Added:158 day(s) ago
- Updated:February 16, 2026 at 10:10 PM
Rooms and interior
- Bedrooms:4
- Total bathrooms:5
- Full bathrooms:3
- Half bathrooms:2
- Living area:3,260 sq. ft.
Heating and cooling
- Cooling:Central Electric
- Heating:Central Gas
Structure and exterior
- Roof:Composition
- Year built:2024
- Building area:3,260 sq. ft.
- Lot area:0.16 Acres
Schools
- High school:Douglass HS
- Middle school:Moon MS
- Elementary school:Wilson ES
Utilities
- Water:Public
Finances and disclosures
- Price:$799,000
- Price per sq. ft.:$245.09
New listings near 1112 NW 47th Street
- New
 $279,000Active4 beds 2 baths1,984 sq. ft.
$279,000Active4 beds 2 baths1,984 sq. ft.8304 NW 83rd Street, Oklahoma City, OK 73132
MLS# 1214580Listed by: APPLE REALTY, LLC - New
 $359,000Active4 beds 3 baths2,131 sq. ft.
$359,000Active4 beds 3 baths2,131 sq. ft.Address Withheld By Seller, Oklahoma City, OK 73116
MLS# 1213907Listed by: KALHOR REALTY - New
 $375,000Active4 beds 3 baths1,973 sq. ft.
$375,000Active4 beds 3 baths1,973 sq. ft.18108 Sunny Stone Court, Edmond, OK 73012
MLS# 1214566Listed by: KELLER WILLIAMS REALTY ELITE - New
 $469,268Active3 beds 3 baths2,205 sq. ft.
$469,268Active3 beds 3 baths2,205 sq. ft.1401 SW 160th Street, Moore, OK 73170
MLS# 1214576Listed by: PRINCIPAL DEVELOPMENT LLC - New
 $399,999Active4 beds 3 baths2,987 sq. ft.
$399,999Active4 beds 3 baths2,987 sq. ft.9301 SW 24th Street, Oklahoma City, OK 73128
MLS# 1207311Listed by: CENTURY 21 JUDGE FITE COMPANY - New
 $133,000Active2 beds 2 baths1,134 sq. ft.
$133,000Active2 beds 2 baths1,134 sq. ft.14313 N Pennsylvania Avenue #7E, Oklahoma City, OK 73134
MLS# 1214003Listed by: NEWDOOR REAL ESTATE - New
 $279,000Active4 beds 3 baths2,136 sq. ft.
$279,000Active4 beds 3 baths2,136 sq. ft.11733 Silver Maple Drive, Yukon, OK 73099
MLS# 1214472Listed by: REAL BROKER LLC - New
 $408,232Active3 beds 2 baths1,907 sq. ft.
$408,232Active3 beds 2 baths1,907 sq. ft.10532 NW 33rd Place, Yukon, OK 73099
MLS# 1214559Listed by: PRINCIPAL DEVELOPMENT LLC - New
 $297,424Active3 beds 2 baths1,385 sq. ft.
$297,424Active3 beds 2 baths1,385 sq. ft.1305 SW 157th Street, Moore, OK 73170
MLS# 1214560Listed by: PRINCIPAL DEVELOPMENT LLC - New
 $379,775Active3 beds 2 baths2,136 sq. ft.
$379,775Active3 beds 2 baths2,136 sq. ft.13309 SW 7th Lane, Yukon, OK 73099
MLS# 1214572Listed by: PRINCIPAL DEVELOPMENT LLC

