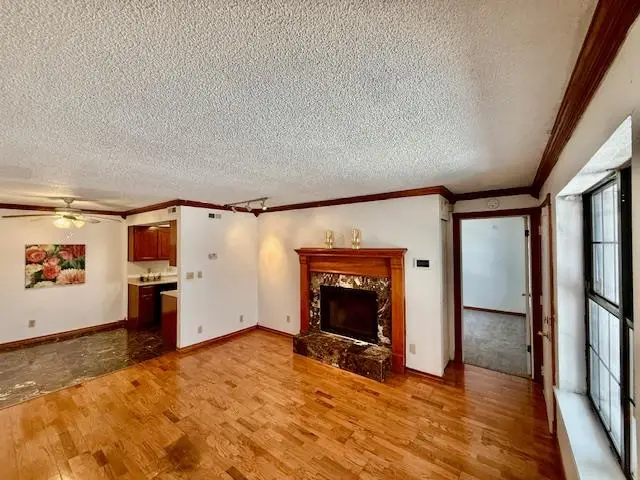11120 N Stratford Drive #110, Oklahoma City, OK 73120
Local realty services provided by:ERA Courtyard Real Estate



Listed by:shelley lanquist
Office:keller williams central ok ed
MLS#:1182549
Source:OK_OKC
11120 N Stratford Drive #110,Oklahoma City, OK 73120
$85,000
- 1 Beds
- 1 Baths
- 625 sq. ft.
- Condominium
- Pending
Price summary
- Price:$85,000
- Price per sq. ft.:$136
About this home
Cute! Cute! Cute! This darling 1 bed/1 bath all electric condo is the perfect way to ease into home ownership! Why pay rent money to an apartment complex or landlord when you could pay the same- or less!- each month and be building equity with every payment? This condo features beautiful wood floors in the living room with pretty granite tile in the dining area. All appliances stay, including the refrigerator and stackable washer and dryer...no need to haul your laundry to a separate facility! The dishwasher in the kitchen is brand new! This condo also has a real wood burning fireplace with a granite tile surround and pretty wood mantle, perfect for cozy winter days and holiday decorating! There is a locked storage closet on the covered front patio, and 2 closets in the master bedroom. This is a ground floor unit and is conveniently close to the parking lot. HOA fees include water, trash, sewer, gated entrances, groundskeeping and pool maintenance, plus exterior insurance, so bills and insurance are much lower than a stand-alone home! The gated entrances offers additional peace and security. Stratford Place Condos feature 2 beautiful salt water pools and immaculately maintained grounds, with meandering sidewalks, charming streetlamps for night-time visibility, and lovely flower beds throughout. This condo is priced to sell and ready for your personal touch! Come see it today!
Contact an agent
Home facts
- Year built:1984
- Listing Id #:1182549
- Added:19 day(s) ago
- Updated:August 08, 2025 at 07:27 AM
Rooms and interior
- Bedrooms:1
- Total bathrooms:1
- Full bathrooms:1
- Living area:625 sq. ft.
Heating and cooling
- Cooling:Central Electric
- Heating:Central Electric
Structure and exterior
- Roof:Composition
- Year built:1984
- Building area:625 sq. ft.
Schools
- High school:John Marshall HS
- Middle school:John Marshall MS
- Elementary school:Ridgeview ES
Utilities
- Water:Public
Finances and disclosures
- Price:$85,000
- Price per sq. ft.:$136
New listings near 11120 N Stratford Drive #110
- New
 $995,000Active4 beds 3 baths4,214 sq. ft.
$995,000Active4 beds 3 baths4,214 sq. ft.7400 Aurelia Road, Oklahoma City, OK 73121
MLS# 1181455Listed by: BAILEE & CO. REAL ESTATE - New
 $175,000Active2 beds 1 baths931 sq. ft.
$175,000Active2 beds 1 baths931 sq. ft.1509 Downing Street, Oklahoma City, OK 73120
MLS# 1185636Listed by: LRE REALTY LLC - New
 $182,500Active3 beds 2 baths1,076 sq. ft.
$182,500Active3 beds 2 baths1,076 sq. ft.13925 N Everest Avenue, Edmond, OK 73013
MLS# 1185690Listed by: STETSON BENTLEY - New
 $169,000Active5 beds 4 baths1,905 sq. ft.
$169,000Active5 beds 4 baths1,905 sq. ft.4615 N Creek Ct Court, Oklahoma City, OK 73135
MLS# 1185725Listed by: MCGRAW DAVISSON STEWART LLC - New
 $446,340Active4 beds 3 baths2,300 sq. ft.
$446,340Active4 beds 3 baths2,300 sq. ft.9320 NW 116th Street, Yukon, OK 73099
MLS# 1185933Listed by: PREMIUM PROP, LLC - New
 $225,000Active3 beds 3 baths1,373 sq. ft.
$225,000Active3 beds 3 baths1,373 sq. ft.3312 Hondo Terrace, Yukon, OK 73099
MLS# 1185244Listed by: REDFIN - New
 $370,269Active4 beds 2 baths1,968 sq. ft.
$370,269Active4 beds 2 baths1,968 sq. ft.116 NW 31st Street, Oklahoma City, OK 73118
MLS# 1185298Listed by: REDFIN - New
 $315,000Active3 beds 3 baths2,315 sq. ft.
$315,000Active3 beds 3 baths2,315 sq. ft.2332 NW 112th Terrace, Oklahoma City, OK 73120
MLS# 1185824Listed by: KELLER WILLIAMS CENTRAL OK ED - New
 $249,500Active4 beds 2 baths1,855 sq. ft.
$249,500Active4 beds 2 baths1,855 sq. ft.5401 SE 81st Terrace, Oklahoma City, OK 73135
MLS# 1185914Listed by: TRINITY PROPERTIES - New
 $439,340Active4 beds 3 baths2,250 sq. ft.
$439,340Active4 beds 3 baths2,250 sq. ft.9321 NW 115th Terrace, Yukon, OK 73099
MLS# 1185923Listed by: PREMIUM PROP, LLC

