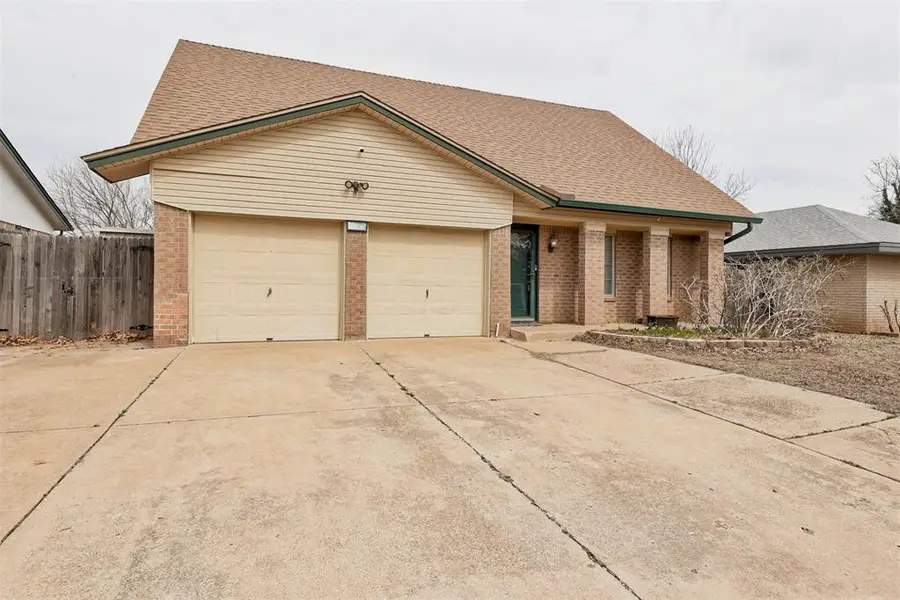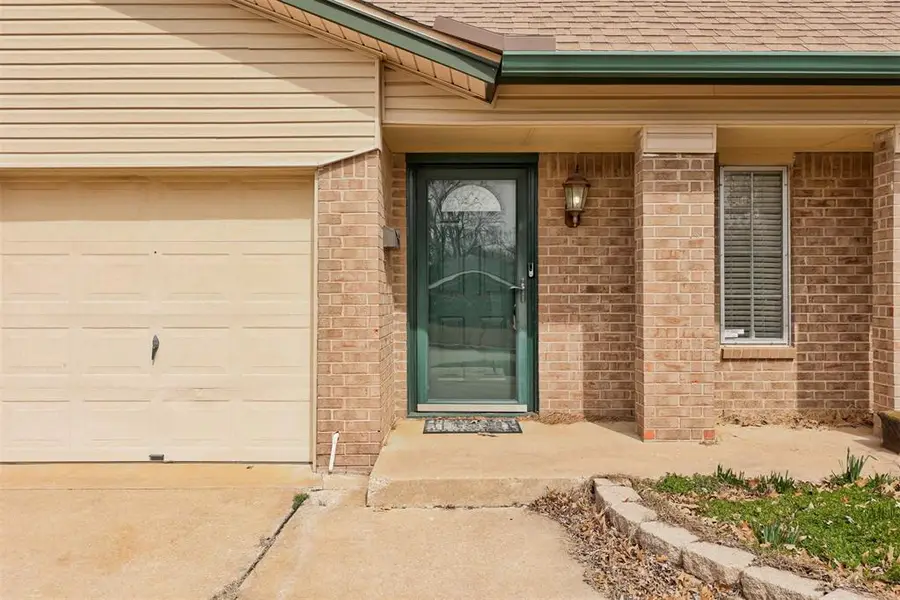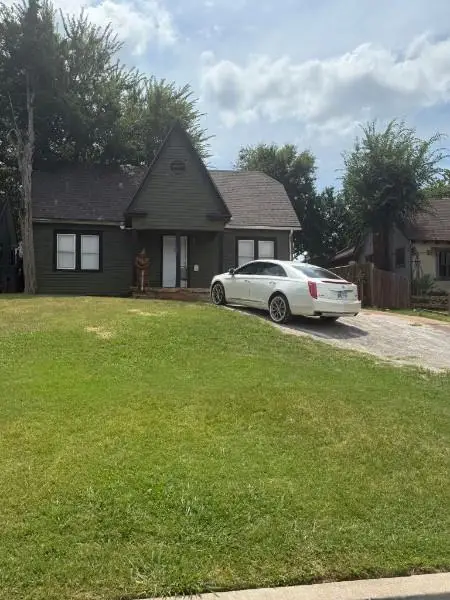1125 SW 78th Terrace, Oklahoma City, OK 73139
Local realty services provided by:ERA Courtyard Real Estate



Listed by:benjamin freeman
Office:chamberlain realty llc.
MLS#:1158628
Source:OK_OKC
Price summary
- Price:$247,000
- Price per sq. ft.:$91.14
About this home
Opportunity awaits in south Oklahoma City! With 2,710 square feet, this 3-bedroom, 2.5-bathroom home offers incredible potential for those ready to bring their vision to life. Conveniently located near I-240 and just minutes from the restaurants and shopping along Western Ave, this property is a rare chance to create something truly special.
Inside, the flexible floor plan provides two living areas, a dedicated study/office, and a bonus room, giving you plenty of space to customize. The large fireplace hearth adds character and warmth, while generous storage, walk-in attic spaces, and oversized closets ensure everything has its place. The enormous kitchen is ready for a refresh, offering plenty of room to create the perfect gathering space. With its generous square footage, the home offers plenty of space to reimagine and customize to your taste.
Step outside to a backyard built for entertaining, featuring a large in-ground pool just waiting to be revitalized for summer fun. Whether you’re hosting gatherings or enjoying quiet weekends by the water, this outdoor space has incredible potential.
This home is a blank slate full of opportunity for the right investor, or homeowner ready to take on a project.
Don’t miss the chance to transform this spacious home into something spectacular—schedule your showing today!
Contact an agent
Home facts
- Year built:1966
- Listing Id #:1158628
- Added:160 day(s) ago
- Updated:August 08, 2025 at 12:34 PM
Rooms and interior
- Bedrooms:3
- Total bathrooms:3
- Full bathrooms:2
- Half bathrooms:1
- Living area:2,710 sq. ft.
Heating and cooling
- Cooling:Central Electric
- Heating:Central Gas
Structure and exterior
- Roof:Composition
- Year built:1966
- Building area:2,710 sq. ft.
- Lot area:0.2 Acres
Schools
- High school:U. S. Grant HS
- Middle school:Jefferson MS
- Elementary school:Southern Hills ES
Utilities
- Water:Public
Finances and disclosures
- Price:$247,000
- Price per sq. ft.:$91.14
New listings near 1125 SW 78th Terrace
- New
 $225,000Active3 beds 3 baths1,373 sq. ft.
$225,000Active3 beds 3 baths1,373 sq. ft.3312 Hondo Terrace, Yukon, OK 73099
MLS# 1185244Listed by: REDFIN - New
 $370,269Active4 beds 2 baths1,968 sq. ft.
$370,269Active4 beds 2 baths1,968 sq. ft.116 NW 31st Street, Oklahoma City, OK 73118
MLS# 1185298Listed by: REDFIN - New
 $315,000Active3 beds 3 baths2,315 sq. ft.
$315,000Active3 beds 3 baths2,315 sq. ft.2332 NW 112th Terrace, Oklahoma City, OK 73120
MLS# 1185824Listed by: KELLER WILLIAMS CENTRAL OK ED - New
 $249,500Active4 beds 2 baths1,855 sq. ft.
$249,500Active4 beds 2 baths1,855 sq. ft.5401 SE 81st Terrace, Oklahoma City, OK 73135
MLS# 1185914Listed by: TRINITY PROPERTIES - New
 $479,000Active4 beds 4 baths3,036 sq. ft.
$479,000Active4 beds 4 baths3,036 sq. ft.9708 Castle Road, Oklahoma City, OK 73162
MLS# 1184924Listed by: STETSON BENTLEY - New
 $85,000Active2 beds 1 baths824 sq. ft.
$85,000Active2 beds 1 baths824 sq. ft.920 SW 26th Street, Oklahoma City, OK 73109
MLS# 1185026Listed by: METRO FIRST REALTY GROUP - New
 $315,000Active4 beds 2 baths1,849 sq. ft.
$315,000Active4 beds 2 baths1,849 sq. ft.19204 Canyon Creek Place, Edmond, OK 73012
MLS# 1185176Listed by: KELLER WILLIAMS REALTY ELITE - Open Sun, 2 to 4pmNew
 $382,000Active3 beds 3 baths2,289 sq. ft.
$382,000Active3 beds 3 baths2,289 sq. ft.11416 Fairways Avenue, Yukon, OK 73099
MLS# 1185423Listed by: TRINITY PROPERTIES - New
 $214,900Active3 beds 2 baths1,315 sq. ft.
$214,900Active3 beds 2 baths1,315 sq. ft.3205 SW 86th Street, Oklahoma City, OK 73159
MLS# 1185782Listed by: FORGE REALTY GROUP - New
 $420,900Active3 beds 3 baths2,095 sq. ft.
$420,900Active3 beds 3 baths2,095 sq. ft.209 Sage Brush Way, Edmond, OK 73025
MLS# 1185878Listed by: AUTHENTIC REAL ESTATE GROUP

