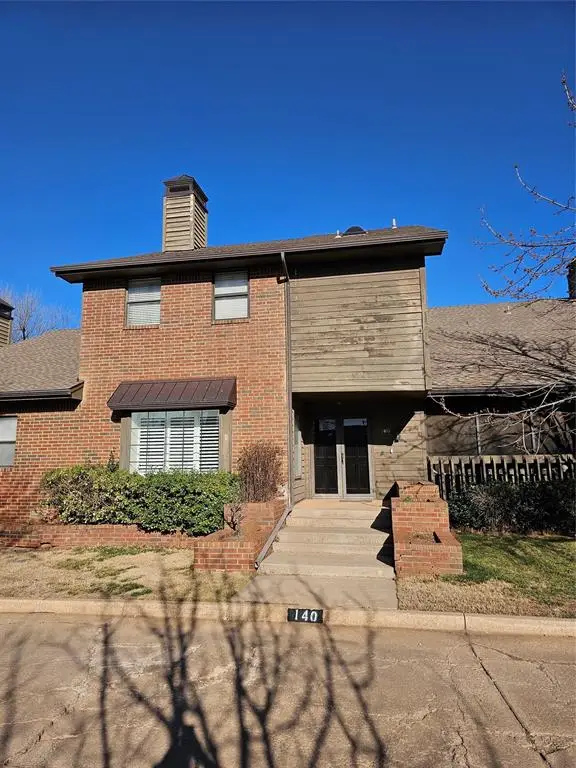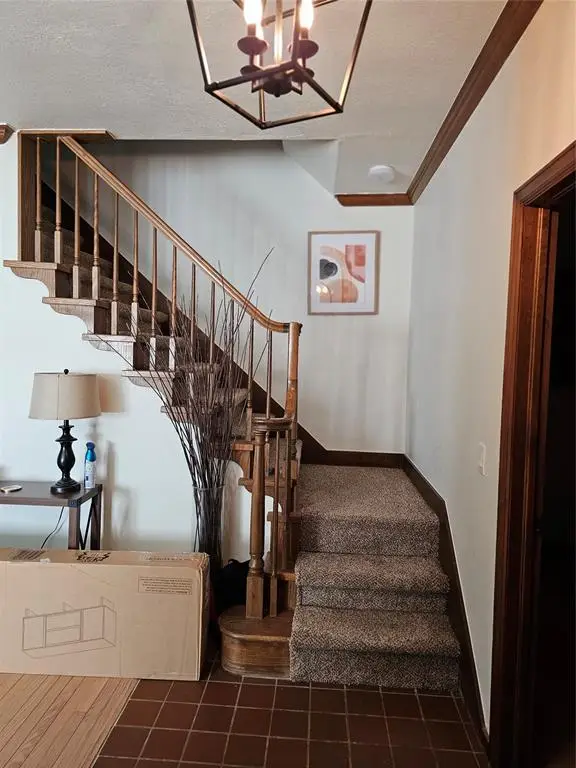11300 N Pennsylvania Avenue #140, Oklahoma City, OK 73120
Local realty services provided by:ERA Courtyard Real Estate



Listed by:g.t. daniels
Office:transitions by rollins
MLS#:1158345
Source:OK_OKC
11300 N Pennsylvania Avenue #140,Oklahoma City, OK 73120
$234,500
- 2 Beds
- 3 Baths
- 1,852 sq. ft.
- Condominium
- Pending
Price summary
- Price:$234,500
- Price per sq. ft.:$126.62
About this home
Beautiful home with lots of charm, move in ready peaceful community
Welcome to this charming 2-bedroom, 2.5-bathroom condo located in a **gated community** in Oklahoma City! Offering a seamless blend of comfort, convenience, and modern upgrades, this residence is the perfect place to call home.
As you step inside, you'll be greeted by a warm and inviting atmosphere. The thoughtfully designed layout features spacious living and dining areas, ideal for relaxing or entertaining. The kitcIhen comes fully equipped with all appliances, including a **brand-new dishwasher**, making daily tasks a breeze. Upstairs, you'll find two generously sized bedrooms, each with its own ensuite bath, providing privacy and comfort. The primary suite offers plenty of closet space, ensuring all your storage needs are met. Not only does this condo include a full appliance package, but it also boasts a **brand-new washer and dryer**, making moving in even more convenient. Additionally, the newly installed **insulated garage door system** enhances efficiency while keeping your car and belongings secure.T his property is located in a **prime area**, close to shopping, dining, and other conveniences, making day-to-day errands easy and enjoyable. Enjoy the perks of living in this vibrant **gated community**, which provides a sense of security and exclusivity. Whether you're a first-time buyer, downsizing, or simply looking for a great investment, this condo checks all the boxes!
Contact an agent
Home facts
- Year built:1983
- Listing Id #:1158345
- Added:150 day(s) ago
- Updated:August 08, 2025 at 07:27 AM
Rooms and interior
- Bedrooms:2
- Total bathrooms:3
- Full bathrooms:2
- Half bathrooms:1
- Living area:1,852 sq. ft.
Structure and exterior
- Roof:Composition
- Year built:1983
- Building area:1,852 sq. ft.
Schools
- High school:John Marshall HS
- Middle school:John Marshall MS
- Elementary school:Greystone ES
Finances and disclosures
- Price:$234,500
- Price per sq. ft.:$126.62
New listings near 11300 N Pennsylvania Avenue #140
- New
 $995,000Active4 beds 3 baths4,214 sq. ft.
$995,000Active4 beds 3 baths4,214 sq. ft.7400 Aurelia Road, Oklahoma City, OK 73121
MLS# 1181455Listed by: BAILEE & CO. REAL ESTATE - New
 $175,000Active2 beds 1 baths931 sq. ft.
$175,000Active2 beds 1 baths931 sq. ft.1509 Downing Street, Oklahoma City, OK 73120
MLS# 1185636Listed by: LRE REALTY LLC - New
 $182,500Active3 beds 2 baths1,076 sq. ft.
$182,500Active3 beds 2 baths1,076 sq. ft.13925 N Everest Avenue, Edmond, OK 73013
MLS# 1185690Listed by: STETSON BENTLEY - New
 $169,000Active5 beds 4 baths1,905 sq. ft.
$169,000Active5 beds 4 baths1,905 sq. ft.4615 N Creek Ct Court, Oklahoma City, OK 73135
MLS# 1185725Listed by: MCGRAW DAVISSON STEWART LLC - New
 $446,340Active4 beds 3 baths2,300 sq. ft.
$446,340Active4 beds 3 baths2,300 sq. ft.9320 NW 116th Street, Yukon, OK 73099
MLS# 1185933Listed by: PREMIUM PROP, LLC - New
 $225,000Active3 beds 3 baths1,373 sq. ft.
$225,000Active3 beds 3 baths1,373 sq. ft.3312 Hondo Terrace, Yukon, OK 73099
MLS# 1185244Listed by: REDFIN - New
 $370,269Active4 beds 2 baths1,968 sq. ft.
$370,269Active4 beds 2 baths1,968 sq. ft.116 NW 31st Street, Oklahoma City, OK 73118
MLS# 1185298Listed by: REDFIN - New
 $315,000Active3 beds 3 baths2,315 sq. ft.
$315,000Active3 beds 3 baths2,315 sq. ft.2332 NW 112th Terrace, Oklahoma City, OK 73120
MLS# 1185824Listed by: KELLER WILLIAMS CENTRAL OK ED - New
 $249,500Active4 beds 2 baths1,855 sq. ft.
$249,500Active4 beds 2 baths1,855 sq. ft.5401 SE 81st Terrace, Oklahoma City, OK 73135
MLS# 1185914Listed by: TRINITY PROPERTIES - New
 $439,340Active4 beds 3 baths2,250 sq. ft.
$439,340Active4 beds 3 baths2,250 sq. ft.9321 NW 115th Terrace, Yukon, OK 73099
MLS# 1185923Listed by: PREMIUM PROP, LLC

